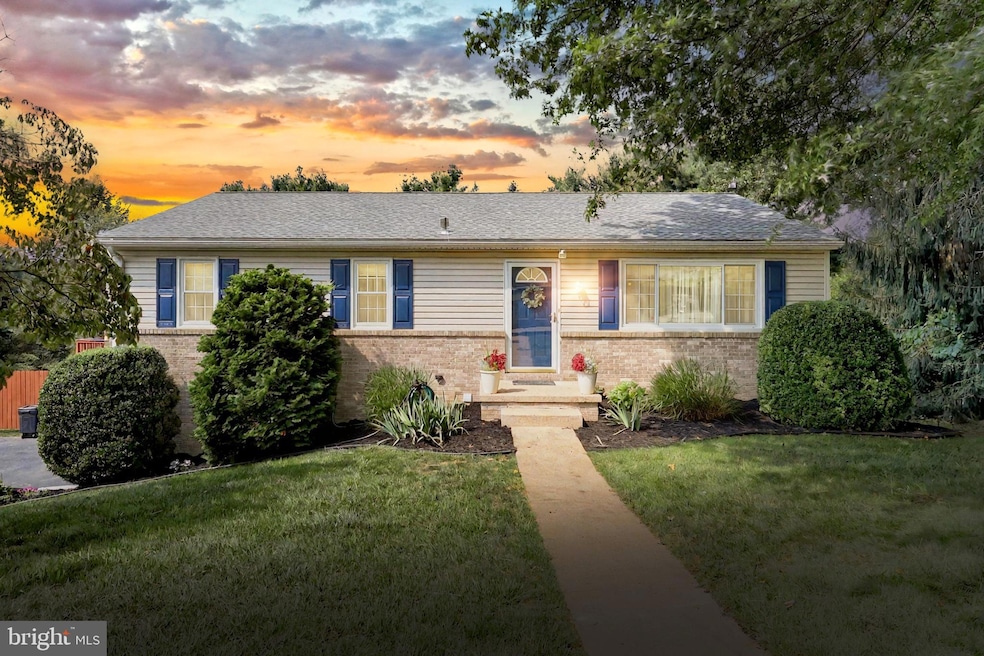120 Susan Dr Dallastown, PA 17313
Estimated payment $2,117/month
Highlights
- Above Ground Pool
- Rambler Architecture
- No HOA
- Dallastown Area Senior High School Rated A-
- Wood Flooring
- Patio
About This Home
Welcome home to this stunningly updated three bedroom, two bath rancher. With its upgrades and inviting layout, this home offers the perfect blend of comfort and style. From the moment you step inside, you’ll love the bright and airy feel of the spacious living room. The large bay window floods the space with natural light and showcases the beautiful wood floors. The updated kitchen features stainless steel appliances (all included!), granite counters, luxurious cabinetry and opens to a cozy dining area - perfect for everyday meals or casual entertaining. Down the hall, you’ll find two comfortable bedrooms, a full hall bath, and the primary suite, which boasts a striking board and batton accent wall and an upated private en-suite bathroom. New carpet has just been installed in all three bedrooms. The updated and completely finished lower level offers a versatile bonus space - ideal as a family room, man cave, game/rec room, or home gym. Walk right out to the inviting backyard patio, where you’ll find a hot tub and an above-ground pool - perfect for relaxing, entertaining, and enjoying year round fun. Start your mornings with coffee on the patio, and end your day with a soak in the hot tub or a refreshing dip in the pool. The spacious 2-car attached garage is accessible through the finished basement for added convenience. So many updates already done for you! Including: newer roof, furnace, central A/C, hot water heater, hot tub, pool, washer/dryer, basement finishes, expanded driveway, dishwasher, windows, fresh paint, and new carpet throughout. Don’t miss your chance to make this lovingly maintained home your own - schedule your private showing today!
Listing Agent
Berkshire Hathaway HomeServices Homesale Realty License #5000771 Listed on: 07/27/2025

Home Details
Home Type
- Single Family
Est. Annual Taxes
- $4,318
Year Built
- Built in 1978
Lot Details
- 0.38 Acre Lot
- Sloped Lot
Parking
- Off-Street Parking
Home Design
- Rambler Architecture
- Shingle Roof
- Asphalt Roof
- Aluminum Siding
- Vinyl Siding
- Active Radon Mitigation
Interior Spaces
- Property has 1 Level
- Insulated Windows
- Family Room
- Living Room
- Dining Room
- Basement Fills Entire Space Under The House
- Fire and Smoke Detector
Kitchen
- Oven
- Built-In Microwave
- Dishwasher
Flooring
- Wood
- Carpet
Bedrooms and Bathrooms
- 3 Main Level Bedrooms
- 2 Full Bathrooms
Laundry
- Laundry Room
- Dryer
- Washer
Outdoor Features
- Above Ground Pool
- Patio
- Shed
Schools
- Dallastown Area High School
Utilities
- Forced Air Heating and Cooling System
- Electric Water Heater
Community Details
- No Home Owners Association
- Denton Terrace Subdivision
Listing and Financial Details
- Tax Lot 0133
- Assessor Parcel Number 54-000-28-0133-00-00000
Map
Home Values in the Area
Average Home Value in this Area
Tax History
| Year | Tax Paid | Tax Assessment Tax Assessment Total Assessment is a certain percentage of the fair market value that is determined by local assessors to be the total taxable value of land and additions on the property. | Land | Improvement |
|---|---|---|---|---|
| 2025 | $4,382 | $127,660 | $38,540 | $89,120 |
| 2024 | $4,318 | $127,660 | $38,540 | $89,120 |
| 2023 | $4,318 | $127,660 | $38,540 | $89,120 |
| 2022 | $4,177 | $127,660 | $38,540 | $89,120 |
| 2021 | $3,979 | $127,660 | $38,540 | $89,120 |
| 2020 | $3,979 | $127,660 | $38,540 | $89,120 |
| 2019 | $3,966 | $127,660 | $38,540 | $89,120 |
| 2018 | $3,940 | $127,660 | $38,540 | $89,120 |
| 2017 | $3,783 | $127,660 | $38,540 | $89,120 |
| 2016 | $0 | $127,660 | $38,540 | $89,120 |
| 2015 | -- | $127,660 | $38,540 | $89,120 |
| 2014 | -- | $127,660 | $38,540 | $89,120 |
Property History
| Date | Event | Price | Change | Sq Ft Price |
|---|---|---|---|---|
| 07/31/2025 07/31/25 | Pending | -- | -- | -- |
| 07/27/2025 07/27/25 | For Sale | $329,900 | +78.3% | $203 / Sq Ft |
| 09/30/2016 09/30/16 | Sold | $185,000 | -11.9% | $114 / Sq Ft |
| 09/19/2016 09/19/16 | Pending | -- | -- | -- |
| 06/14/2016 06/14/16 | For Sale | $209,900 | +27.6% | $129 / Sq Ft |
| 07/03/2014 07/03/14 | Sold | $164,500 | 0.0% | $108 / Sq Ft |
| 05/06/2014 05/06/14 | Pending | -- | -- | -- |
| 04/09/2014 04/09/14 | For Sale | $164,500 | -- | $108 / Sq Ft |
Purchase History
| Date | Type | Sale Price | Title Company |
|---|---|---|---|
| Deed | $185,000 | None Available | |
| Deed | $164,500 | -- | |
| Deed | $49,400 | -- |
Mortgage History
| Date | Status | Loan Amount | Loan Type |
|---|---|---|---|
| Open | $167,000 | New Conventional | |
| Closed | $175,750 | New Conventional | |
| Previous Owner | $28,000 | Unknown |
Source: Bright MLS
MLS Number: PAYK2084888
APN: 54-000-28-0133.00-00000
- 39 E Howard St
- 0 S Franklin St
- 732 Blossom Hill Ln
- 355 W Main St
- 712 Blossom Hill Ln
- 74 S Main St
- 38 E Pennsylvania Ave
- 428 W Main St
- 23 E George St
- 257 S Pleasant Ave
- 106 Teila Dr
- 56 E Frederick St
- 136 Teila Dr
- 2988 Bradley Ave
- 435 Frederick Dr
- 209 Palomino Way
- 117 Shetland Dr
- 246 Hudson Blvd
- 0 Gary Dr
- 237 Palomino Way Unit 151






