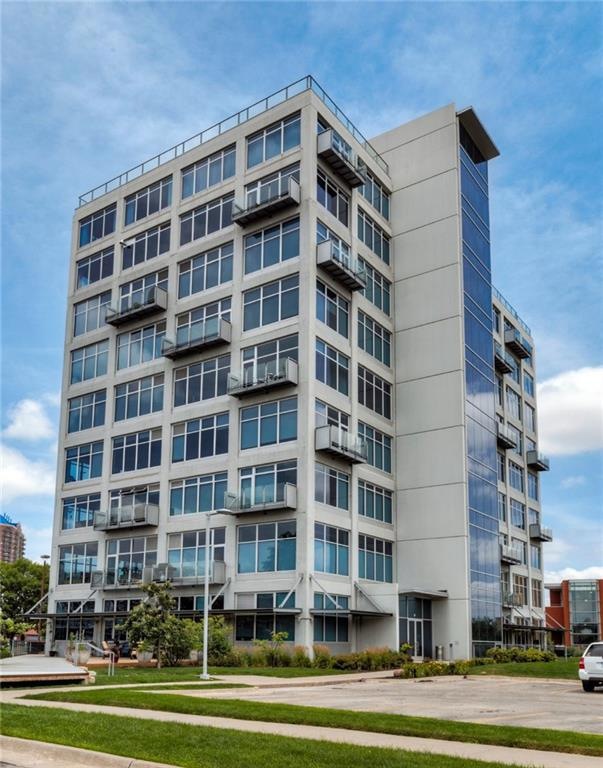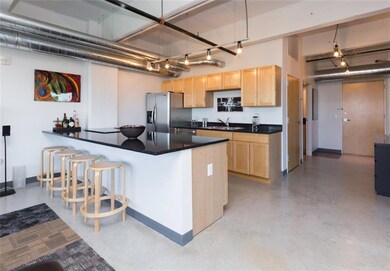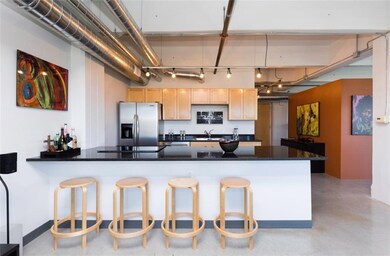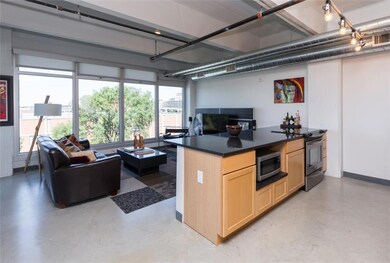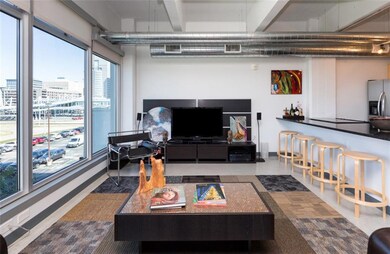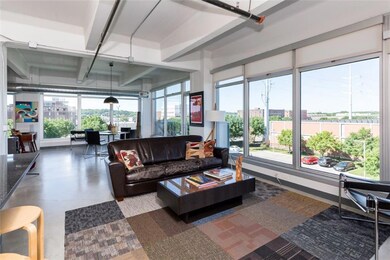
Whiteline Lofts 120 SW 5th St Unit 301 Des Moines, IA 50309
Downtown Des Moines NeighborhoodHighlights
- Main Floor Primary Bedroom
- Security Service
- Central Air
- Shades
- Home Security System
- Hot Water Heating System
About This Home
As of May 2025The best of downtown living! This 3rd floor corner unit has spectacular views of downtown Des Moines with floor to ceiling windows & a private south facing balcony; & with over 1000 S.F., there's plenty of space to spread out. Features included radiant floor heating, granite counter tops, stainless steel appliances including new dishwasher, maple cabinets, LED lighting, cellular blinds, elevated ceilings, touch-free toilet, & a full-size, in-unit laundry room with washer/dryer included. Plus, this unit has an over-sized custom walk-in closet that most similar units lack. Association amenities include a roof top patio for entertaining, onsite fitness facility, 24-hour security, & onsite management. The location is ideal right next to the new downtown HyVee & within easy access to the trail system, Principal Park, Court Ave Entertainment District, the farmer's market, & Gray's Lake. Dues include the radiant floor heat, AC, Water, Internet, & DirecTv. Parking space is included.
Townhouse Details
Home Type
- Townhome
Est. Annual Taxes
- $548
Year Built
- Built in 1913
HOA Fees
- $504 Monthly HOA Fees
Home Design
- Slab Foundation
- Rubber Roof
- Stone Siding
Interior Spaces
- 1,053 Sq Ft Home
- Shades
- Drapes & Rods
- Family Room
- Dining Area
- Home Security System
Kitchen
- Stove
- Microwave
- Dishwasher
Bedrooms and Bathrooms
- 1 Primary Bedroom on Main
- 1 Full Bathroom
Laundry
- Laundry on main level
- Dryer
- Washer
Parking
- 1 Car Detached Garage
- Driveway
Utilities
- Central Air
- Hot Water Heating System
- Municipal Trash
- Internet Available
- Cable TV Available
Listing and Financial Details
- Assessor Parcel Number 02002740020000
Community Details
Overview
- Hubbell Association, Phone Number (515) 280-2014
Security
- Security Service
- Fire and Smoke Detector
Ownership History
Purchase Details
Home Financials for this Owner
Home Financials are based on the most recent Mortgage that was taken out on this home.Purchase Details
Home Financials for this Owner
Home Financials are based on the most recent Mortgage that was taken out on this home.Purchase Details
Home Financials for this Owner
Home Financials are based on the most recent Mortgage that was taken out on this home.Similar Homes in Des Moines, IA
Home Values in the Area
Average Home Value in this Area
Purchase History
| Date | Type | Sale Price | Title Company |
|---|---|---|---|
| Warranty Deed | $225,000 | None Listed On Document | |
| Warranty Deed | $225,000 | None Listed On Document | |
| Warranty Deed | $225,000 | None Available | |
| Warranty Deed | $212,000 | None Available |
Mortgage History
| Date | Status | Loan Amount | Loan Type |
|---|---|---|---|
| Open | $45,000 | New Conventional | |
| Closed | $45,000 | New Conventional | |
| Previous Owner | $180,000 | New Conventional | |
| Previous Owner | $213,750 | New Conventional | |
| Previous Owner | $100,000 | New Conventional |
Property History
| Date | Event | Price | Change | Sq Ft Price |
|---|---|---|---|---|
| 05/20/2025 05/20/25 | Sold | $225,000 | -1.7% | $214 / Sq Ft |
| 03/25/2025 03/25/25 | Pending | -- | -- | -- |
| 01/14/2025 01/14/25 | Price Changed | $229,000 | -6.3% | $217 / Sq Ft |
| 10/22/2024 10/22/24 | Price Changed | $244,500 | -4.8% | $232 / Sq Ft |
| 08/23/2024 08/23/24 | Price Changed | $256,725 | -3.1% | $244 / Sq Ft |
| 07/31/2024 07/31/24 | Price Changed | $265,000 | -2.0% | $252 / Sq Ft |
| 07/02/2024 07/02/24 | For Sale | $270,375 | +20.2% | $257 / Sq Ft |
| 06/25/2021 06/25/21 | Sold | $225,000 | 0.0% | $214 / Sq Ft |
| 06/25/2021 06/25/21 | Pending | -- | -- | -- |
| 05/11/2021 05/11/21 | Price Changed | $225,000 | -8.2% | $214 / Sq Ft |
| 11/19/2020 11/19/20 | For Sale | $245,000 | +15.6% | $233 / Sq Ft |
| 12/20/2017 12/20/17 | Sold | $212,000 | -9.8% | $201 / Sq Ft |
| 12/20/2017 12/20/17 | Pending | -- | -- | -- |
| 06/15/2017 06/15/17 | For Sale | $235,000 | +62.1% | $223 / Sq Ft |
| 11/28/2012 11/28/12 | Sold | $145,000 | +11.6% | $138 / Sq Ft |
| 10/15/2012 10/15/12 | Pending | -- | -- | -- |
| 08/08/2012 08/08/12 | For Sale | $129,900 | -- | $123 / Sq Ft |
Tax History Compared to Growth
Tax History
| Year | Tax Paid | Tax Assessment Tax Assessment Total Assessment is a certain percentage of the fair market value that is determined by local assessors to be the total taxable value of land and additions on the property. | Land | Improvement |
|---|---|---|---|---|
| 2024 | $5,160 | $262,300 | $11,600 | $250,700 |
| 2023 | $5,548 | $262,300 | $11,600 | $250,700 |
| 2022 | $5,506 | $235,400 | $10,400 | $225,000 |
| 2021 | $5,490 | $235,400 | $10,400 | $225,000 |
| 2020 | $5,704 | $220,000 | $9,700 | $210,300 |
| 2019 | $5,376 | $220,000 | $9,700 | $210,300 |
| 2018 | $5,088 | $200,000 | $8,800 | $191,200 |
| 2017 | $332 | $200,000 | $8,800 | $191,200 |
| 2016 | $318 | $184,000 | $8,100 | $175,900 |
| 2015 | $318 | $184,000 | $8,100 | $175,900 |
| 2014 | $344 | $128,000 | $9,000 | $119,000 |
Agents Affiliated with this Home
-

Seller's Agent in 2025
Carin Birt
BHHS First Realty Westown
(515) 707-8093
5 in this area
134 Total Sales
-

Seller Co-Listing Agent in 2025
Charissa Peters
BHHS First Realty Westown
(515) 710-5385
2 in this area
37 Total Sales
-

Buyer's Agent in 2025
Sara Hopkins
RE/MAX
(515) 710-6030
5 in this area
609 Total Sales
-

Seller's Agent in 2021
B.J. Knapp
Iowa Realty Mills Crossing
(515) 669-5952
68 in this area
161 Total Sales
-

Seller's Agent in 2017
Ted Weaver
RE/MAX
(515) 339-5667
84 Total Sales
About Whiteline Lofts
Map
Source: Des Moines Area Association of REALTORS®
MLS Number: 541874
APN: 020-02740020000
- 120 SW 5th St Unit 503
- 120 SW 5th St Unit 306
- 120 SW 5th St Unit 604
- 119 4th St Unit 309
- 119 4th St Unit 102
- 316 SW 6th St Unit 106
- 24 Villarreal Playa Tamarindo Costa Rica
- 319 SW 7th St Unit 107
- 400 SW 7th St Unit 303
- 400 SW 7th St Unit 105
- 400 SW 7th St Unit 304
- 400 Walnut St Unit 901
- 400 Walnut St Unit 803
- 400 Walnut St Unit 201
- 400 Walnut St Unit 403
- 400 Walnut St Unit 401
- 400 Walnut St Unit 1002
- 300 Walnut St Unit 1505
- 300 Walnut St
- 300 Walnut St Unit 2503
