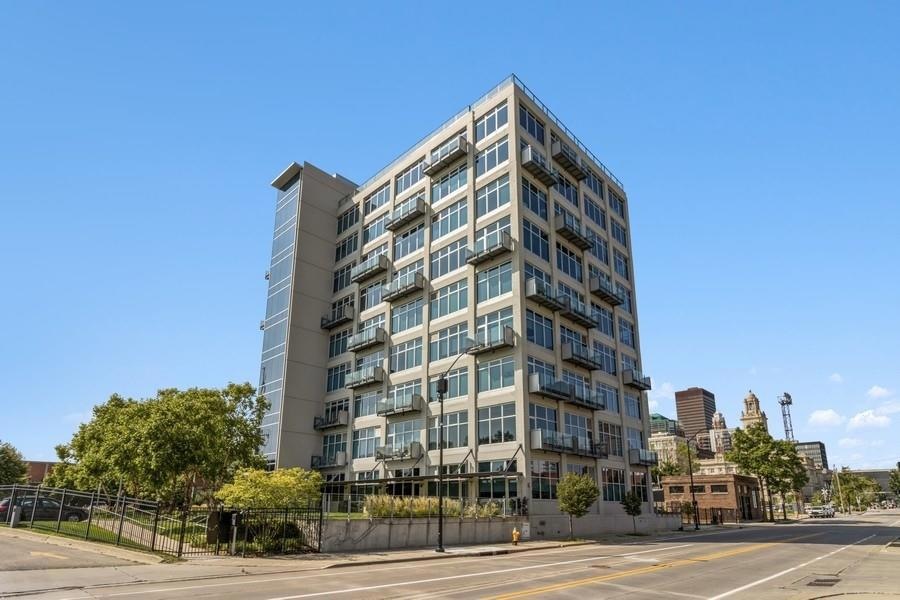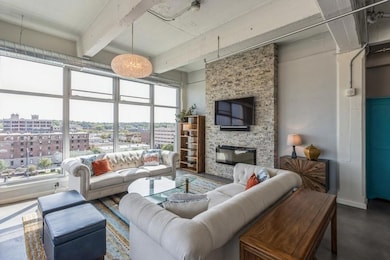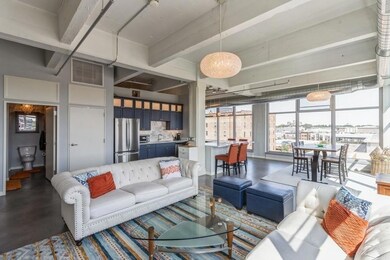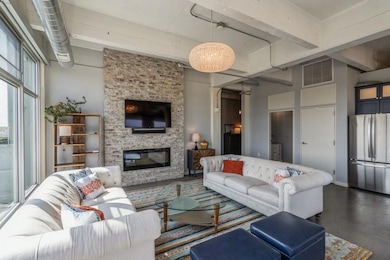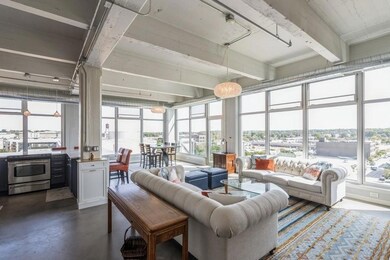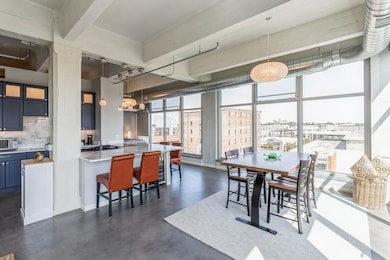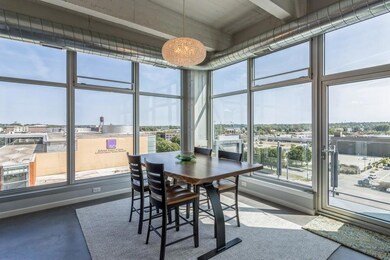
Whiteline Lofts 120 SW 5th St Unit 605 Des Moines, IA 50309
Downtown Des Moines NeighborhoodHighlights
- Fitness Center
- Recreation Facilities
- Security Service
- Main Floor Primary Bedroom
- Eat-In Kitchen
- Central Air
About This Home
As of February 2023Awe-inspiring views of the Capitol and Gray’s Lake area from this stunning 6th floor Whiteline gem! Undeniably, one of the very best units and views in the building! With 2 sides being a wall of windows, this amazing immaculate loft is perfect all year round and every hour of the day! Views are to the east and south. Highlights include tall ceilings, concrete floors, open layout, electric fireplace, remote controlled window treatments, upgraded light fixtures on dimmers, neutral colors/white trim throughout and great storage. Fabulous corner unit plan features large entry that opens to main living area. Spacious family room with center stone fireplace. Kitchen has extra tall cabinets, quartz countertops, stainless appliances, built-in wine frig and oversized pantry for extra storage. Oversized corner countertop seats 6, plus roomy dining area. Relax or grill on the open balcony overlooking the city. Full bath off living area connects to laundry and utility closet. Master bedroom has good space and walk-in closet with built-ins. Don’t miss the built-in Murphy bed, for guests! Dues include front concierge, water, sewer, trash, cable, internet, fitness center, rooftop terrace, dog area, exterior maintenance/insurance, lawn care, snow removal. Secured parking area and unit has assigned space. Pet friendly building, no restrictions. Furniture is available for purchase.
Townhouse Details
Home Type
- Townhome
Est. Annual Taxes
- $6,586
Year Built
- Built in 1913
HOA Fees
- $619 Monthly HOA Fees
Home Design
- Tar and Gravel Roof
Interior Spaces
- 1,155 Sq Ft Home
- Electric Fireplace
- Family Room
- Dining Area
- Laundry on main level
Kitchen
- Eat-In Kitchen
- Stove
- Microwave
- Dishwasher
Bedrooms and Bathrooms
- 1 Primary Bedroom on Main
- 1 Full Bathroom
Home Security
Utilities
- Central Air
- Radiant Heating System
- Municipal Trash
- Internet Available
- Cable TV Available
Listing and Financial Details
- Assessor Parcel Number 02002740047000
Community Details
Overview
- Hubbell Association, Phone Number (515) 243-3228
Recreation
- Recreation Facilities
- Fitness Center
- Snow Removal
Security
- Security Service
- Fire and Smoke Detector
Ownership History
Purchase Details
Home Financials for this Owner
Home Financials are based on the most recent Mortgage that was taken out on this home.Purchase Details
Home Financials for this Owner
Home Financials are based on the most recent Mortgage that was taken out on this home.Purchase Details
Purchase Details
Home Financials for this Owner
Home Financials are based on the most recent Mortgage that was taken out on this home.Purchase Details
Similar Homes in Des Moines, IA
Home Values in the Area
Average Home Value in this Area
Purchase History
| Date | Type | Sale Price | Title Company |
|---|---|---|---|
| Warranty Deed | $339,000 | -- | |
| Warranty Deed | $350,000 | Abendroth Russell Barnett Law | |
| Interfamily Deed Transfer | -- | None Available | |
| Quit Claim Deed | -- | None Listed On Document | |
| Warranty Deed | $325,000 | None Available | |
| Warranty Deed | $229,000 | None Available |
Mortgage History
| Date | Status | Loan Amount | Loan Type |
|---|---|---|---|
| Open | $254,250 | New Conventional | |
| Previous Owner | $262,500 | New Conventional | |
| Previous Owner | $292,500 | New Conventional |
Property History
| Date | Event | Price | Change | Sq Ft Price |
|---|---|---|---|---|
| 02/24/2023 02/24/23 | Sold | $339,000 | -3.1% | $294 / Sq Ft |
| 01/27/2023 01/27/23 | Pending | -- | -- | -- |
| 01/05/2023 01/05/23 | Price Changed | $349,900 | -5.4% | $303 / Sq Ft |
| 10/19/2022 10/19/22 | Price Changed | $369,900 | -2.6% | $320 / Sq Ft |
| 09/15/2022 09/15/22 | For Sale | $379,900 | +8.5% | $329 / Sq Ft |
| 05/27/2022 05/27/22 | Sold | $350,000 | +1.4% | $303 / Sq Ft |
| 05/27/2022 05/27/22 | Pending | -- | -- | -- |
| 01/18/2022 01/18/22 | For Sale | $345,000 | +6.2% | $299 / Sq Ft |
| 10/22/2020 10/22/20 | Sold | $325,000 | -1.5% | $281 / Sq Ft |
| 10/22/2020 10/22/20 | Pending | -- | -- | -- |
| 09/02/2020 09/02/20 | For Sale | $329,900 | +60.9% | $286 / Sq Ft |
| 05/15/2015 05/15/15 | Sold | $205,000 | -6.8% | $177 / Sq Ft |
| 05/15/2015 05/15/15 | Pending | -- | -- | -- |
| 02/06/2015 02/06/15 | For Sale | $219,900 | -- | $190 / Sq Ft |
Tax History Compared to Growth
Tax History
| Year | Tax Paid | Tax Assessment Tax Assessment Total Assessment is a certain percentage of the fair market value that is determined by local assessors to be the total taxable value of land and additions on the property. | Land | Improvement |
|---|---|---|---|---|
| 2024 | $5,460 | $288,000 | $12,600 | $275,400 |
| 2023 | $6,092 | $288,000 | $12,600 | $275,400 |
| 2022 | $6,046 | $258,500 | $11,300 | $247,200 |
| 2021 | $6,028 | $258,500 | $11,300 | $247,200 |
| 2020 | $6,264 | $241,600 | $10,600 | $231,000 |
| 2019 | $5,902 | $241,600 | $10,600 | $231,000 |
| 2018 | $5,842 | $219,600 | $9,600 | $210,000 |
| 2017 | $614 | $219,600 | $9,600 | $210,000 |
| 2016 | $598 | $202,000 | $8,800 | $193,200 |
| 2015 | $598 | $202,000 | $8,800 | $193,200 |
| 2014 | $630 | $202,300 | $9,800 | $192,500 |
Agents Affiliated with this Home
-

Seller's Agent in 2023
Julie Moore
RE/MAX
(515) 778-8123
4 in this area
235 Total Sales
-

Buyer's Agent in 2023
Curtis Marouelli
Iowa Realty Mills Crossing
(515) 868-2548
9 in this area
87 Total Sales
-

Seller's Agent in 2022
Michelle Hanson
RE/MAX
(515) 229-2662
4 in this area
232 Total Sales
-

Seller's Agent in 2020
B.J. Knapp
Iowa Realty Mills Crossing
(515) 669-5952
68 in this area
161 Total Sales
-
K
Seller's Agent in 2015
Kevin Kelsey
Iowa Realty Beaverdale
About Whiteline Lofts
Map
Source: Des Moines Area Association of REALTORS®
MLS Number: 660233
APN: 020-02740047000
- 120 SW 5th St Unit 503
- 120 SW 5th St Unit 306
- 120 SW 5th St Unit 604
- 119 4th St Unit 309
- 119 4th St Unit 102
- 316 SW 6th St Unit 106
- 24 Villarreal Playa Tamarindo Costa Rica
- 319 SW 7th St Unit 107
- 400 SW 7th St Unit 303
- 400 SW 7th St Unit 105
- 400 SW 7th St Unit 304
- 400 Walnut St Unit 901
- 400 Walnut St Unit 803
- 400 Walnut St Unit 201
- 400 Walnut St Unit 403
- 400 Walnut St Unit 401
- 400 Walnut St Unit 1002
- 300 Walnut St Unit 1505
- 300 Walnut St
- 300 Walnut St Unit 2503
