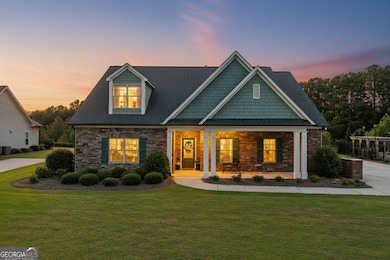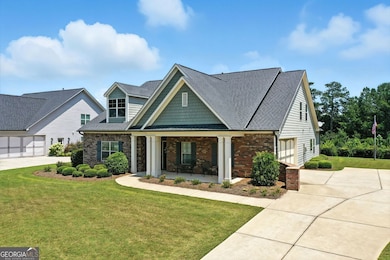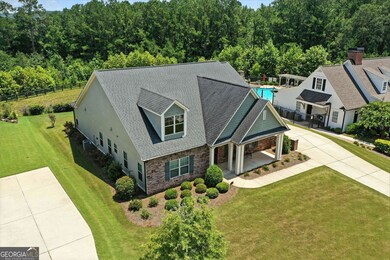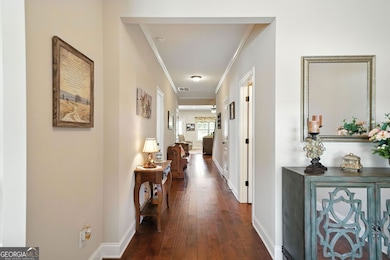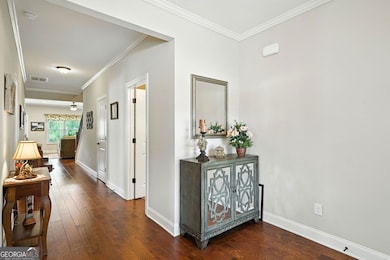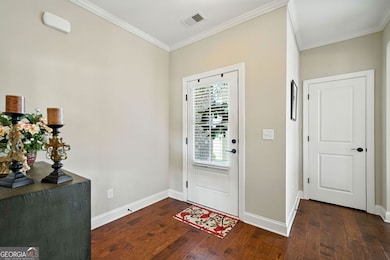120 Sweetbriar Farm Rd Woodstock, GA 30188
Union Hill NeighborhoodEstimated payment $4,389/month
Highlights
- Fitness Center
- Gated Community
- Clubhouse
- Active Adult
- Craftsman Architecture
- Wood Flooring
About This Home
Step into effortless living with this move-in ready ranch featuring a main-level primary suite, an additional main-level bedroom, and an open-concept layout perfect for entertaining. Sunlight fills the living room, highlighting the gas fireplace and custom built-ins, while rich hardwood floors flow seamlessly into the kitchen and dining area. The kitchen is designed for both form and function, featuring granite countertops, wood cabinetry, stainless steel appliances, and a generous island with seating for four, a large walk-in pantry and adjacent space for small office/desk or additional storage. A light-filled breakfast nook offers backyard views and easy access to the covered patio, perfect for morning coffee or evening wind-downs. The spacious primary suite is privately tucked away on the main floor and includes an oversized walk-in closet and a bath with granite-topped vanities, a soaking tub, and an oversized, zero entry, tiled shower with bench seating. Also on the main level is a secondary bedroom with a full en suite bath, along with a separate family room ideal for quiet relaxation or entertaining. Upstairs, guests enjoy their own private retreat with a large bedroom, full bathroom, and a bonus flex room for study or storage that keeps clutter out of sight. Outside, enjoy a low-maintenance backyard with peaceful tree-lined views, all from the comfort of your covered patio. This gated 55 plus community includes a clubhouse, fitness center, outdoor salt-water pool, demonstration/catering kitchen, and more, designed for easy living with everything you need close to home.
Home Details
Home Type
- Single Family
Est. Annual Taxes
- $2,614
Year Built
- Built in 2016
Lot Details
- 0.37 Acre Lot
- Level Lot
- Sprinkler System
- Cleared Lot
- Grass Covered Lot
HOA Fees
- $350 Monthly HOA Fees
Home Design
- Craftsman Architecture
- 2-Story Property
- Brick Exterior Construction
- Slab Foundation
- Composition Roof
- Stone Siding
- Stone
Interior Spaces
- 2,863 Sq Ft Home
- Roommate Plan
- Bookcases
- Ceiling Fan
- Fireplace With Gas Starter
- Double Pane Windows
- Living Room with Fireplace
- Den
- Bonus Room
- Fire and Smoke Detector
- Laundry in Hall
Kitchen
- Breakfast Area or Nook
- Walk-In Pantry
- Oven or Range
- Microwave
- Dishwasher
- Kitchen Island
Flooring
- Wood
- Carpet
- Tile
Bedrooms and Bathrooms
- 3 Bedrooms | 2 Main Level Bedrooms
- Primary Bedroom on Main
- Soaking Tub
- Bathtub Includes Tile Surround
Parking
- 4 Car Garage
- Parking Pad
- Parking Accessed On Kitchen Level
- Side or Rear Entrance to Parking
- Garage Door Opener
Accessible Home Design
- Accessible Full Bathroom
- Accessible Hallway
- Accessible Entrance
Outdoor Features
- Porch
Schools
- Arnold Mill Elementary School
- Mill Creek Middle School
- River Ridge High School
Utilities
- Central Air
- Heating System Uses Natural Gas
- 220 Volts
- Gas Water Heater
- Phone Available
- Cable TV Available
Listing and Financial Details
- Tax Lot 768
Community Details
Overview
- Active Adult
- $3,200 Initiation Fee
- Association fees include pest control, ground maintenance
- Sweetbriar Farms Subdivision
Recreation
- Fitness Center
- Community Pool
Additional Features
- Clubhouse
- Gated Community
Map
Home Values in the Area
Average Home Value in this Area
Tax History
| Year | Tax Paid | Tax Assessment Tax Assessment Total Assessment is a certain percentage of the fair market value that is determined by local assessors to be the total taxable value of land and additions on the property. | Land | Improvement |
|---|---|---|---|---|
| 2025 | $1,559 | $270,960 | $64,000 | $206,960 |
| 2024 | $2,566 | $259,320 | $60,000 | $199,320 |
| 2023 | $2,568 | $274,800 | $40,000 | $234,800 |
| 2022 | $1,812 | $202,200 | $40,000 | $162,200 |
| 2021 | $1,641 | $180,240 | $40,000 | $140,240 |
| 2020 | $1,484 | $171,440 | $37,200 | $134,240 |
| 2019 | $1,332 | $156,360 | $36,000 | $120,360 |
| 2018 | $1,332 | $149,560 | $33,600 | $115,960 |
| 2017 | $0 | $302,200 | $30,000 | $90,880 |
Property History
| Date | Event | Price | List to Sale | Price per Sq Ft |
|---|---|---|---|---|
| 10/24/2025 10/24/25 | Price Changed | $725,000 | -3.3% | $253 / Sq Ft |
| 09/18/2025 09/18/25 | For Sale | $750,000 | -- | $262 / Sq Ft |
Purchase History
| Date | Type | Sale Price | Title Company |
|---|---|---|---|
| Warranty Deed | -- | -- | |
| Quit Claim Deed | -- | -- | |
| Limited Warranty Deed | $384,802 | -- |
Source: Georgia MLS
MLS Number: 10607571
APN: 15N22J-00000-036-000
- 1102 Canterbury Ln
- 514 Hampton Crossing
- 499 Bishop Ln
- 1061 Knoxboro Ln
- 2095 E Cherokee Dr
- 165 E Rdg Way
- 502 Tomahawk Trail
- 174 E Rdg Way
- 178 E Rdg Way
- 701 Woodbridge Dr
- 129 Little Brook Dr
- 179 Gabriel Blvd
- 181 Gabriel Blvd
- 157 Gabriel Blvd
- 220 Gabriel Blvd
- 222 Gabriel Blvd
- 2317 River Station Terrace
- 4019 River Rock Way
- 504 Rivercrest Dr
- 349 Burdock Trace

