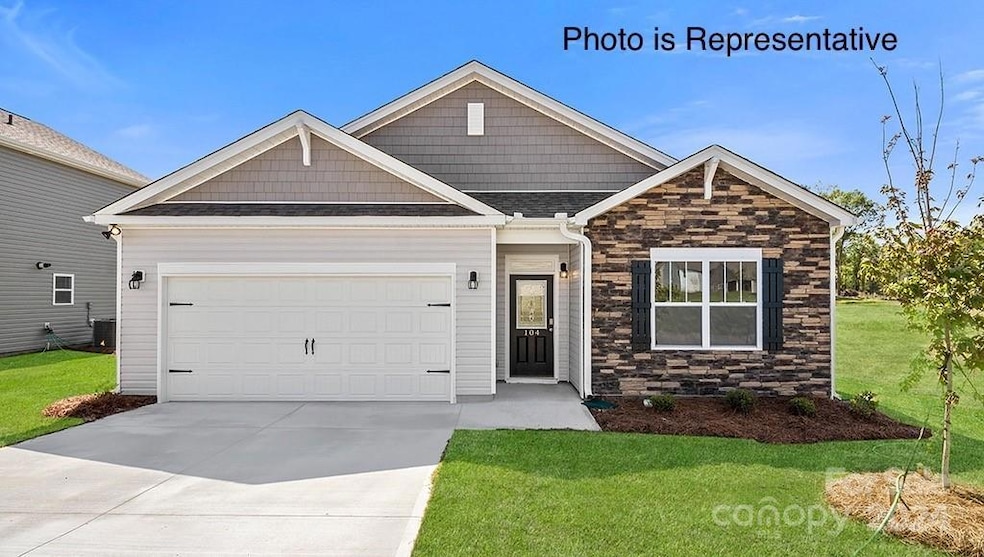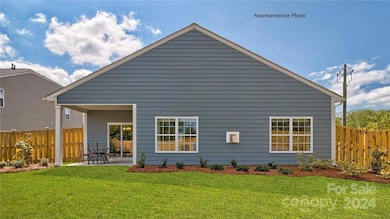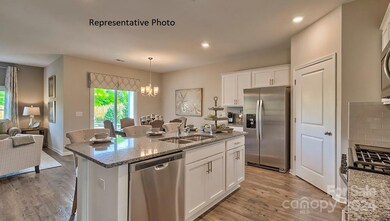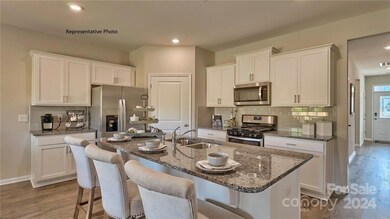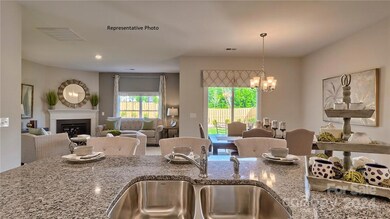
120 Sycamore Springs Dr Statesville, NC 28677
Highlights
- Community Cabanas
- Open Floorplan
- 2 Car Attached Garage
- Under Construction
- Covered Patio or Porch
- Walk-In Closet
About This Home
As of December 2024Brand new community just 1.5 miles from downtown Troutman. Great value ranch home with private rear primary bedroom featuring bathroom w/ 5' walk-in shower, double vanities, water closet and large linen closet; walk-in closet adjacent to bath. Open kitchen, large corner pantry and center island provides space for seating, cooking and storage. Shaker cabinets compliment quartz counters and stainless gas range appliance pkg. Great room features a cozy fireplace w/ decorative mantle, leading to a covered back porch. Entering the Cali is a wide foyer with 3 addl beds and hall bath. Beautiful upgrades are included such as 2" faux wood blinds, vinyl wood plank everywhere but the bedrooms and sleek LED lighting. Smart Home package includes programmable thermostat, Z-Wave door lock and wireless switch, touchscreen control device, automation platform, video doorbell, and Amazon Echo Dot. Closing Cost Incentive Available With Preferred Lender. Warranty included!
Last Agent to Sell the Property
DR Horton Inc Brokerage Email: mcwilhelm@drhorton.com License #261491 Listed on: 08/01/2024

Last Buyer's Agent
Non Member
Canopy Administration
Home Details
Home Type
- Single Family
Year Built
- Built in 2024 | Under Construction
HOA Fees
- $89 Monthly HOA Fees
Parking
- 2 Car Attached Garage
- Front Facing Garage
- Driveway
Home Design
- Home is estimated to be completed on 1/1/25
- Slab Foundation
- Vinyl Siding
- Stone Veneer
Interior Spaces
- 1,764 Sq Ft Home
- 1-Story Property
- Open Floorplan
- Insulated Windows
- Window Treatments
- Entrance Foyer
- Family Room with Fireplace
- Vinyl Flooring
- Pull Down Stairs to Attic
Kitchen
- Gas Range
- Microwave
- Plumbed For Ice Maker
- Dishwasher
- Kitchen Island
- Disposal
Bedrooms and Bathrooms
- 4 Main Level Bedrooms
- Walk-In Closet
- 2 Full Bathrooms
Laundry
- Laundry Room
- Electric Dryer Hookup
Schools
- Troutman Elementary And Middle School
- South Iredell High School
Utilities
- Forced Air Zoned Heating and Cooling System
- Heating System Uses Natural Gas
- Underground Utilities
- Electric Water Heater
- Cable TV Available
Additional Features
- Covered Patio or Porch
- Level Lot
Listing and Financial Details
- Assessor Parcel Number 4732385246
Community Details
Overview
- Cusik Association
- Built by DR Horton
- Wallace Springs Subdivision, Cali P Floorplan
- Mandatory home owners association
Recreation
- Community Playground
- Community Cabanas
- Trails
Similar Homes in Statesville, NC
Home Values in the Area
Average Home Value in this Area
Property History
| Date | Event | Price | Change | Sq Ft Price |
|---|---|---|---|---|
| 12/13/2024 12/13/24 | Sold | $329,830 | 0.0% | $187 / Sq Ft |
| 08/01/2024 08/01/24 | For Sale | $329,830 | -- | $187 / Sq Ft |
Tax History Compared to Growth
Agents Affiliated with this Home
-
Yolanda Burney
Y
Seller's Agent in 2024
Yolanda Burney
DR Horton Inc
(704) 777-0161
124 in this area
157 Total Sales
-
Kristin Wing

Seller Co-Listing Agent in 2024
Kristin Wing
DR Horton Inc
(704) 449-5470
123 in this area
332 Total Sales
-
N
Buyer's Agent in 2024
Non Member
NC_CanopyMLS
Map
Source: Canopy MLS (Canopy Realtor® Association)
MLS Number: 4167293
- 207 Giant Oak Ave
- 222 Giant Oak Ave
- 215 Giant Oak Ave
- 225 Giant Oak Ave
- 185 Giant Oak Ave
- 229 Giant Oak Ave
- 231 Giant Oak Ave
- 233 Giant Oak Ave
- 235 Giant Oak Ave
- 241 Giant Oak Ave
- 243 Giant Oak Ave
- 245 Giant Oak Ave
- 249 Giant Oak Ave
- 142 Meadow View Dr
- 144 Meadow View Dr
- 140 Meadow View Dr
- 253 Giant Oak Ave
- 141 Meadow View Dr
- 136 Meadow View Dr
- 137 Meadow View Dr
