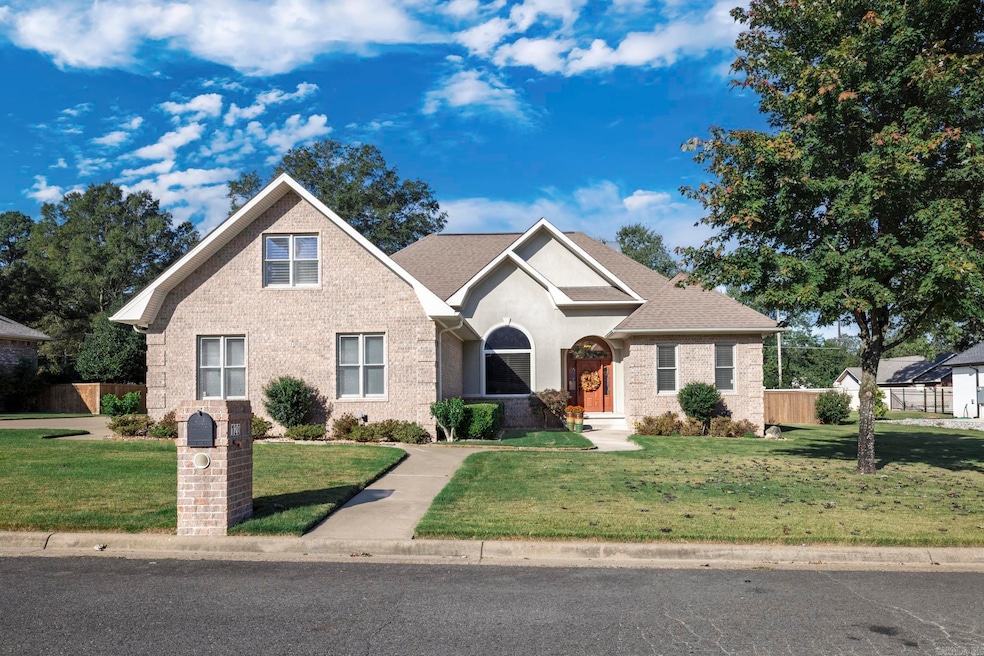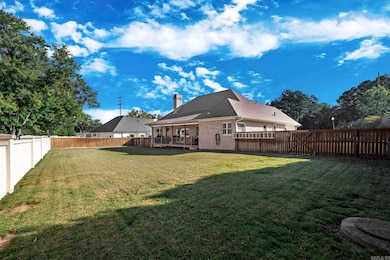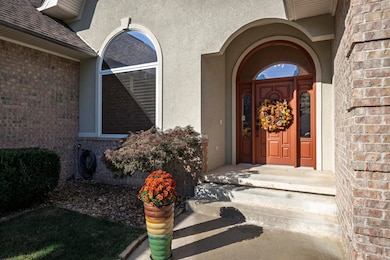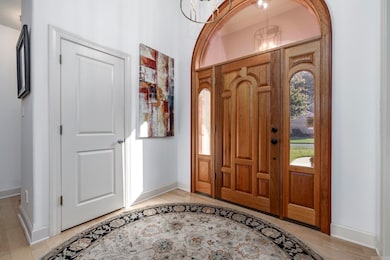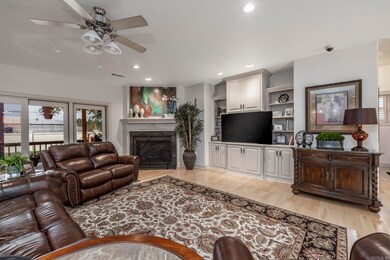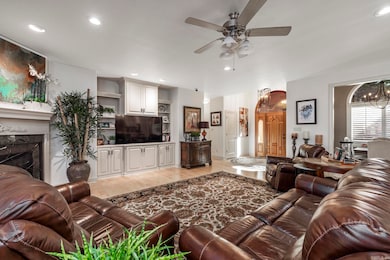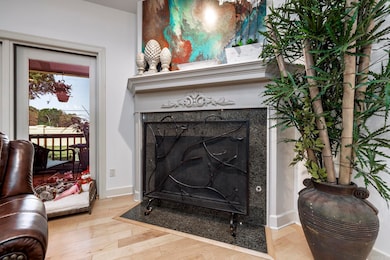120 Thornbury Ct Hot Springs National Park, AR 71901
Estimated payment $2,737/month
Highlights
- Traditional Architecture
- Wood Flooring
- Bonus Room
- Lakeside Primary School Rated A-
- Separate Formal Living Room
- Great Room
About This Home
Enjoy the perfect blend of elegance and comfort in Hot Springs! This beautiful 4-bedroom, 2-bath home features an inviting open-concept floor plan with hardwood floors, a cozy fireplace, and a dining area ideal for family gatherings. The kitchen shines with granite countertops, plenty of cabinet space, and views into the main living area. The spacious en-suite offers two large walk-in closets, a luxurious jetted tub, and an upgraded tile shower. Upstairs, a versatile bonus room serves perfectly as a 4th bedroom, office, or media space and includes a full wall of closets for extra storage. Enjoy plantation shutters throughout, a striking 13-foot entry ceiling, and a large fenced backyard perfect for outdoor entertaining or pets. Conveniently located near shopping, dining, and Hot Springs amenities—this home has it all!
Open House Schedule
-
Sunday, November 16, 20251:00 to 3:00 pm11/16/2025 1:00:00 PM +00:0011/16/2025 3:00:00 PM +00:00Join us for an Open House on this fabulous home in Hot Springs. Great location - Lakeside School District!Add to Calendar
Home Details
Home Type
- Single Family
Est. Annual Taxes
- $2,299
Year Built
- Built in 2004
Lot Details
- 0.3 Acre Lot
- Fenced
- Level Lot
HOA Fees
- $42 Monthly HOA Fees
Parking
- 2 Car Garage
Home Design
- Traditional Architecture
- Brick Exterior Construction
- Slab Foundation
- Stucco Exterior Insulation and Finish Systems
- Composition Roof
Interior Spaces
- 2,700 Sq Ft Home
- 1-Story Property
- Built-in Bookshelves
- Ceiling Fan
- Gas Log Fireplace
- Plantation Shutters
- Great Room
- Separate Formal Living Room
- Formal Dining Room
- Bonus Room
- Attic Floors
Kitchen
- Eat-In Kitchen
- Breakfast Bar
- Double Oven
- Microwave
- Dishwasher
- Granite Countertops
- Disposal
Flooring
- Wood
- Carpet
Bedrooms and Bathrooms
- 4 Bedrooms
- Walk-In Closet
- 2 Full Bathrooms
- Walk-in Shower
Home Security
- Home Security System
- Fire and Smoke Detector
Additional Features
- Patio
- Central Heating and Cooling System
Community Details
- Other Mandatory Fees
- Built by Billy Ward
Listing and Financial Details
- Assessor Parcel Number 400-08225-007-000
Map
Home Values in the Area
Average Home Value in this Area
Tax History
| Year | Tax Paid | Tax Assessment Tax Assessment Total Assessment is a certain percentage of the fair market value that is determined by local assessors to be the total taxable value of land and additions on the property. | Land | Improvement |
|---|---|---|---|---|
| 2025 | $2,299 | $71,340 | $7,700 | $63,640 |
| 2024 | $2,241 | $71,340 | $7,700 | $63,640 |
| 2023 | $2,197 | $71,340 | $7,700 | $63,640 |
| 2022 | $2,503 | $71,340 | $7,700 | $63,640 |
| 2021 | $2,405 | $53,090 | $6,160 | $46,930 |
| 2020 | $2,030 | $53,090 | $6,160 | $46,930 |
| 2019 | $1,935 | $53,090 | $6,160 | $46,930 |
| 2018 | $1,935 | $53,090 | $6,160 | $46,930 |
| 2017 | $1,889 | $53,090 | $6,160 | $46,930 |
| 2016 | $1,889 | $51,000 | $7,700 | $43,300 |
| 2015 | $1,756 | $51,000 | $7,700 | $43,300 |
| 2014 | $1,756 | $51,000 | $7,700 | $43,300 |
Property History
| Date | Event | Price | List to Sale | Price per Sq Ft | Prior Sale |
|---|---|---|---|---|---|
| 11/06/2025 11/06/25 | For Sale | $475,000 | +69.6% | $198 / Sq Ft | |
| 02/25/2019 02/25/19 | Sold | $280,000 | -3.1% | $103 / Sq Ft | View Prior Sale |
| 02/15/2019 02/15/19 | Pending | -- | -- | -- | |
| 02/10/2019 02/10/19 | Price Changed | $289,000 | -1.7% | $107 / Sq Ft | |
| 01/28/2019 01/28/19 | Price Changed | $293,900 | -0.3% | $108 / Sq Ft | |
| 01/14/2019 01/14/19 | Price Changed | $294,900 | -1.4% | $109 / Sq Ft | |
| 07/19/2018 07/19/18 | Price Changed | $299,000 | -2.0% | $110 / Sq Ft | |
| 07/06/2018 07/06/18 | Price Changed | $305,000 | -9.0% | $113 / Sq Ft | |
| 06/11/2018 06/11/18 | For Sale | $335,000 | -- | $124 / Sq Ft |
Purchase History
| Date | Type | Sale Price | Title Company |
|---|---|---|---|
| Warranty Deed | $280,000 | Hot Springs Title Co Inc | |
| Interfamily Deed Transfer | -- | None Available | |
| Warranty Deed | $285,000 | -- |
Source: Cooperative Arkansas REALTORS® MLS
MLS Number: 25041564
APN: 400-08225-007-000
- 240 Matthews Dr
- 116 Valleyview St
- 532 Grand Point Dr Unit C4
- 125 Carl Dr Unit 35
- 605 Higdon Ferry Rd
- 105 Lowery St
- 3921 Central Ave Unit Several
- 102 Calli St
- 206 Mockingbird St
- 550 Files Rd
- 451 Lakeland Dr
- 1005 W Saint Louis St
- 202 Little John Trail
- 200 Lakeland Dr
- 319 Silver St
- 125 Oak St
- 389 Lake Hamilton Dr
- 220 Richard St
- 204 Glover St
- 200 Modern Ave
