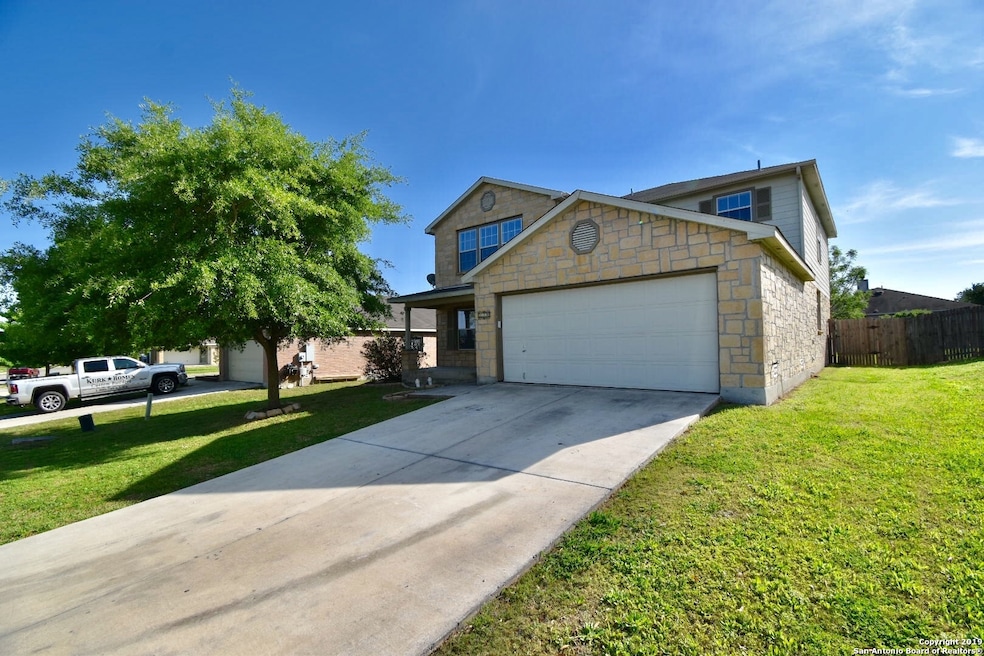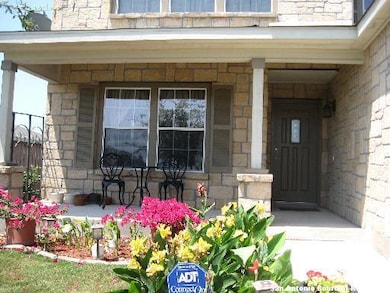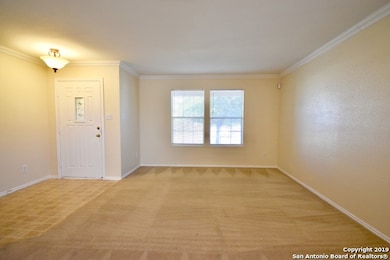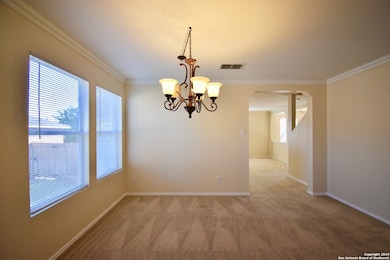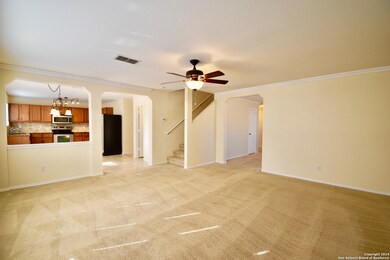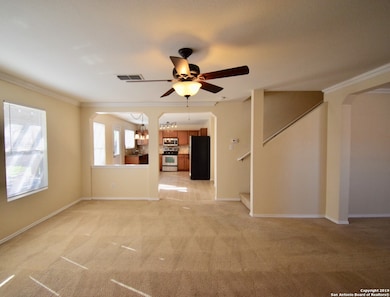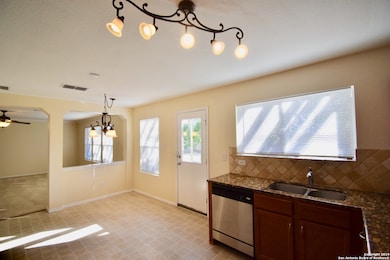120 Tower Bluff Cibolo, TX 78108
Cibolo NeighborhoodHighlights
- Two Living Areas
- Game Room
- Eat-In Kitchen
- Dobie J High School Rated A-
- Covered Patio or Porch
- Security System Owned
About This Home
Welcome to 120 Tower Bluff! This beautiful rental home is conveniently located just minutes from JBSA Randolph and Fort Sam Houston. Offering four bedrooms and three full bathrooms, it includes a desirable downstairs bedroom and bath for added convenience. The kitchen features elegant granite countertops and stainless steel appliances, while a sprinkler system and water softener enhance comfort and ease of maintenance. Enjoy a short commute to major highways, shopping, and entertainment. Small dogs are negotiable with pet screening, but sorry, no cats or large dogs. Our Resident Benefit Package ($30/month) offers convenient services to help you stay on top of your home and financial needs such as air filter delivery, credit reporting, fraud alerts and more!
Listing Agent
Joyce Zimdahl
Randolph Field Realty, Inc. Listed on: 04/09/2025
Home Details
Home Type
- Single Family
Est. Annual Taxes
- $5,908
Year Built
- Built in 2008
Lot Details
- 7,405 Sq Ft Lot
- Fenced
- Sprinkler System
Home Design
- Brick Exterior Construction
- Slab Foundation
- Composition Roof
- Roof Vent Fans
Interior Spaces
- 2,661 Sq Ft Home
- 2-Story Property
- Ceiling Fan
- Window Treatments
- Two Living Areas
- Game Room
- Washer Hookup
Kitchen
- Eat-In Kitchen
- Self-Cleaning Oven
- Stove
- Cooktop
- Microwave
- Ice Maker
- Dishwasher
- Disposal
Flooring
- Carpet
- Vinyl
Bedrooms and Bathrooms
- 4 Bedrooms
- 3 Full Bathrooms
Home Security
- Security System Owned
- Fire and Smoke Detector
Parking
- 2 Car Garage
- Garage Door Opener
Outdoor Features
- Covered Patio or Porch
Schools
- Green Val Elementary School
- Dobie J Middle School
- Steele High School
Utilities
- Central Heating and Cooling System
- Heat Pump System
- Electric Water Heater
- Water Softener is Owned
- Satellite Dish
- Cable TV Available
Community Details
- Built by CENTEX
- Willow Bridge Subdivision
Listing and Financial Details
- Rent includes noinc
- Assessor Parcel Number 1G3626600502900000
Map
Source: San Antonio Board of REALTORS®
MLS Number: 1856852
APN: 1G3626-6005-02900-0-00
- 204 N Willow Way
- 221 Springtree Cove
- 144 Briar St
- 137 Willow Brook
- 181 Foxglove Pass
- 328 Willow View
- 121 Bay Willow
- 213 Springtree Pkwy
- 228 Willow Crest
- 104 Spring Willow
- 173 Springtree Gate
- 184 Springtree Pkwy
- 384 Willow View
- 133 Creek Run
- 112 Springtree Bend
- 153 Springtree Pkwy
- 156 Springtree Bluff
- 2501 Green Valley Rd
- 2311 Carson Cove
- 2820 Reeves Ln
- 204 N Willow Way
- 309 Willow View
- 117 Foxglove Pass
- 232 Springtree Cove
- 161 Briar St
- 353 Willow View
- 233 Willow Crest
- 144 Cenizo Spring
- 141 Wistoria Ct
- 18508 Ripps-Kreusler Rd
- 805 Western Bit
- 1604 Canyon Oak
- 1715 Mountain Brook
- 1707 Mountain Brook
- 136 Brook Shire
- 132 Running Brook
- 509 Foxford Run Dr
- 2957 Lotus Park
- 2941 Candleberry Dr
- 124 Gravel Gray
