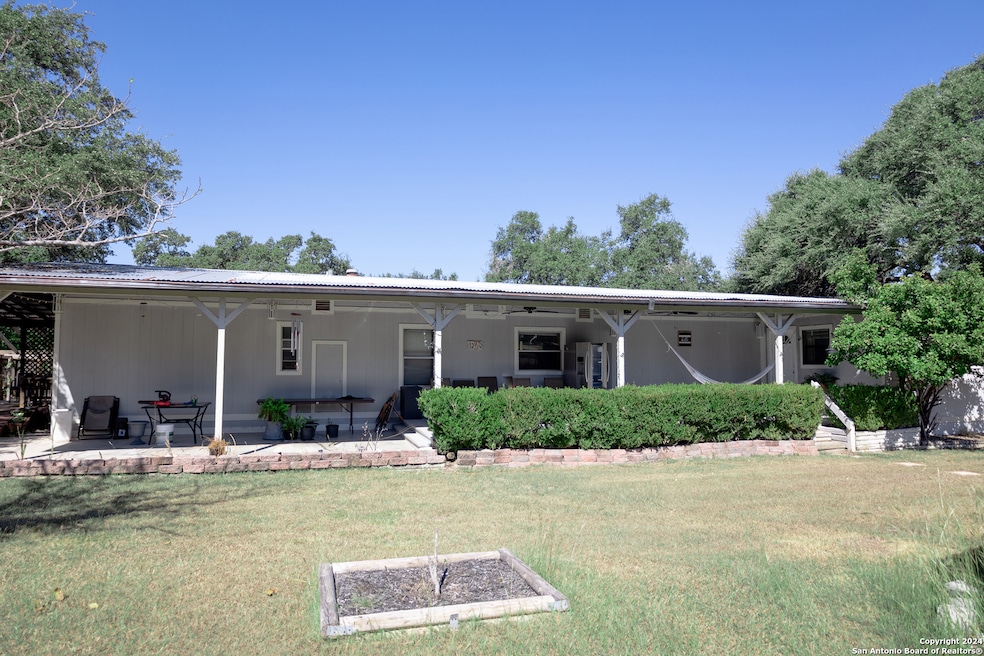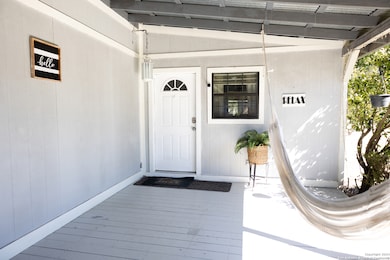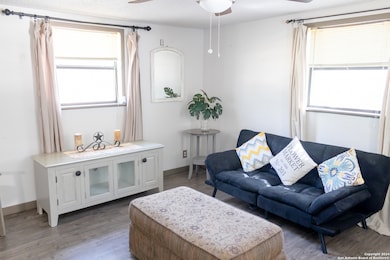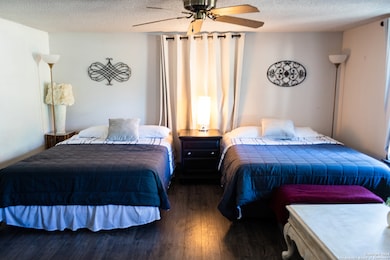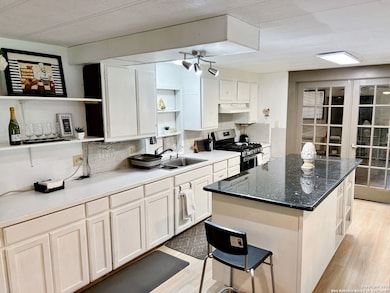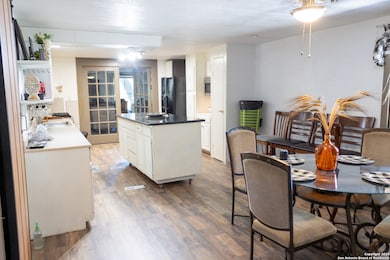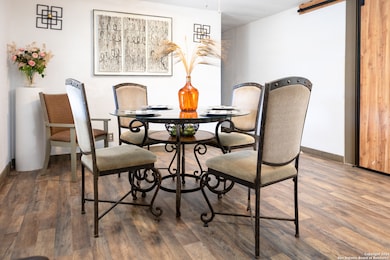120 Town View Ln Canyon Lake, TX 78133
Highlights
- 2 Acre Lot
- Two Living Areas
- Eat-In Kitchen
- Startzville Elementary School Rated A-
- Covered Patio or Porch
- Laundry closet
About This Home
Welcome to 120 Town View, Canyon Lake, TX - a beautiful four-bedroom, two-bath home perfectly situated on a generous 2-acre lot. This property is ideal for anyone needing space to spread out, with plenty of room for multiple vehicles, RVs, or boats. Inside, you'll find a comfortable layout with four spacious bedrooms and two full bathrooms, offering convenience for families, weekend getaways, or entertaining guests. One of the biggest perks of this home is its location - just minutes from Canyon Lake. The nearest public boat ramp is less than 5 miles away, giving you quick and easy access to boating, fishing, and watersports. This property is available for rent with a minimum 1- year lease or longer.
Listing Agent
Ana Ahnberg
LPT Realty, LLC Listed on: 06/30/2025
Home Details
Home Type
- Single Family
Interior Spaces
- 1,920 Sq Ft Home
- 1-Story Property
- Ceiling Fan
- Window Treatments
- Two Living Areas
- Vinyl Flooring
Kitchen
- Eat-In Kitchen
- Stove
- Microwave
Bedrooms and Bathrooms
- 4 Bedrooms
- 2 Full Bathrooms
Laundry
- Laundry closet
- Laundry Tub
- Washer Hookup
Schools
- Startzvill Elementary School
- Mountain V Middle School
- Cynlake High School
Utilities
- Central Heating and Cooling System
- Well
- Water Softener is Owned
- Septic System
Additional Features
- Covered Patio or Porch
- 2 Acre Lot
Community Details
- Tom Creek Acres Subdivision
Listing and Financial Details
- Assessor Parcel Number 550600005900
- Seller Concessions Offered
Map
Source: San Antonio Board of REALTORS®
MLS Number: 1879988
- 235 Sir Arthur Way
- 231 Sir Arthur Way
- 9089 Farm To Market Road 2673
- 1645 Whispering Hills Dr
- 737 Caballo Trail
- 664 Rolling Hills Dr
- 1729 Whispering Hills Dr
- 1107 Whispering Hills Dr
- 125 Queen Anne Cir
- 1367. & 1377 High Hills Dr
- 206 Sir Winston Dr
- 1027 Las Brisas Dr
- The Valencia Plan at Ensenada Shores
- The Salinas Plan at Ensenada Shores
- The Cedar Hill Plan at Ensenada Shores
- The Pine Hill Plan at Ensenada Shores
- 685 Rolling Hills Dr
- 726 Caballo Trail
- 343 Sir Winston Dr
- 2223 Bluewood St
- 252 Sir Winston Dr
- 924 Scenic Hills Dr
- 804 Buckingham Dr
- 571 Firefly Dr
- 620 Scenic Run
- 560 Wickford Way
- 238 Ledgeview Dr
- 371 Cloud Top Unit ID1351233P
- 626 Flintstone Dr
- 321 Deer Valley St
- 222 Buckhorn Dr
- 108 Oak Crest
- 104 Canteen
- 127 Quail Run St
- 1466 Bonnyview Dr
- 1526 Bonnyview Dr
- 1219 Songbird Dr
- 324 Ridgerock Dr Unit 1
- 1218 Songbird Dr
- 770 Buck Run Pass
