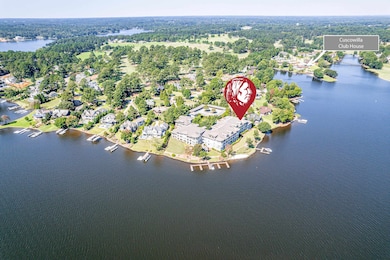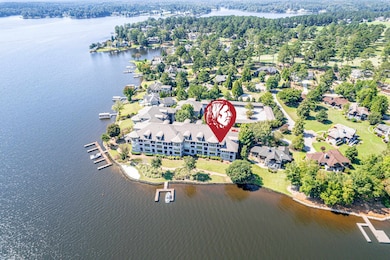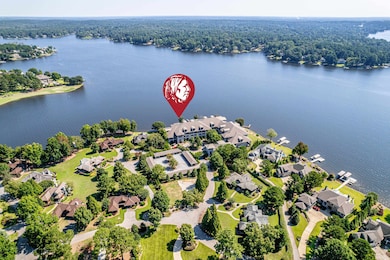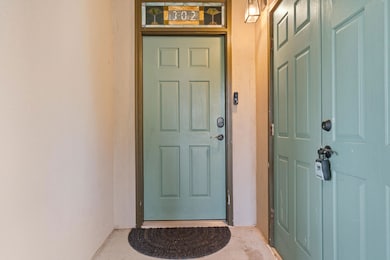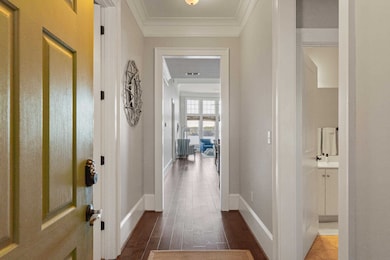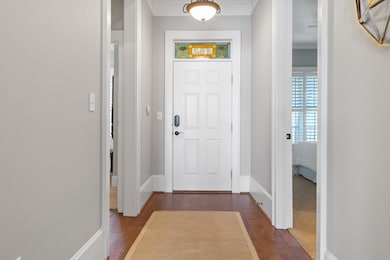120 (unit 302) Indian Summer Path Eatonton, GA 31024
Estimated payment $5,339/month
Highlights
- Lake Front
- Golf Course Community
- Gated Community
- Boat Dock
- Fitness Center
- Landscaped Professionally
About This Home
Fully Furnished, Top Floor, Lakefront Condo in Cuscowilla! Bring your toothbrush and enjoy the beautiful main Lake and Golf Views from this 3 BR / 3 BA condo located on a point lot overlooking Lake Oconee and the Cuscowilla golf course. As you enter the condo the open floorplan flows from the kitchen into the living room overlooking the Lake. The kitchen has Lake Views, hardwood floors, granite countertops, stainless steel appliances and a breakfast bar with additional seating. The owner’s suite is located on the main level and offers access to the covered Lakeside porch. The ensuite has dual sinks, a separate tiled shower, jetted tub and a walk-in closet. There are two additional bedrooms on the main level, each with its own bath and upstairs there is a loft that is perfect for additional beds and a private sitting area. The condo offers a northern exposure that provides you with a shaded covered porch in the afternoon. There is a Lakeside Pavilion with restroom, grills, boat docks and a private beach. Golf cart parking is also available. Only a short golf cart ride or walk to the Clubhouse and swimming pool. A Cuscowilla golf or social Membership is available.
Property Details
Home Type
- Condominium
Year Built
- Built in 2007
Lot Details
- Lake Front
- Landscaped Professionally
- Irrigation
Parking
- Circular Driveway
Home Design
- Traditional Architecture
- Slab Foundation
- Asphalt Shingled Roof
- Stone Exterior Construction
- Stucco
Interior Spaces
- 2,060 Sq Ft Home
- 1.5-Story Property
- Crown Molding
- Vaulted Ceiling
- Window Treatments
- Bay Window
- Lake Views
- Home Security System
Kitchen
- Breakfast Bar
- Range with Range Hood
- Built-In Microwave
- Dishwasher
- Stainless Steel Appliances
- Granite Countertops
- Disposal
Flooring
- Wood
- Carpet
- Tile
Bedrooms and Bathrooms
- 3 Bedrooms
- Primary Bedroom on Main
- Walk-In Closet
- 3 Full Bathrooms
- Dual Sinks
- Hydromassage or Jetted Bathtub
- Separate Shower
Laundry
- Dryer
- Washer
Outdoor Features
- Access To Lake
- Lake Pump
- Covered Deck
- Covered Patio or Porch
Utilities
- Central Heating and Cooling System
- Heat Pump System
- Community Well
- Electric Water Heater
- Internet Available
- Cable TV Available
Listing and Financial Details
- Tax Lot 302
- Assessor Parcel Number 103W001302
Community Details
Overview
- Property has a Home Owners Association
- Cuscowilla Subdivision
- Community Lake
Amenities
- Clubhouse
Recreation
- Boat Dock
- Golf Course Community
- Golf Membership
- Tennis Courts
- Pickleball Courts
- Community Playground
- Fitness Center
- Community Pool
- Horse Trails
- Trails
Security
- Gated Community
- Fire and Smoke Detector
Map
Home Values in the Area
Average Home Value in this Area
Property History
| Date | Event | Price | List to Sale | Price per Sq Ft |
|---|---|---|---|---|
| 09/09/2025 09/09/25 | For Sale | $850,000 | -- | $413 / Sq Ft |
Source: Lake Country Board of REALTORS®
MLS Number: 69369
- 120 - Unit 101 Indian Summer Path
- 120 unit 304 Indian Summer Path
- 116 Indian Summer Path Unit 311
- 116 (unit 206) Indian Summer Path
- 116 - Unit 105 Indian Summer Path
- 116 (Unit 311) Indian Summer Path
- 116 - unit 107 Indian Summer Path
- 112 Indian Summer Path Unit 111
- 112 - Unit 309 Indian Summer Path
- 104 Indian Summer Path
- 133 Iron Horse Dr
- 131 Cape View Ln
- 130 Cape View Ln Unit 130 CAPE VIEW LANE
- 126 Cape View Ln
- 144 Long Leaf Ln
- 1081 Terrell Cir
- 137 Hawks Ridge
- 207 Eagles Way
- 117 Wildwood
- 401 Cuscowilla Dr Unit D
- 1231 Bennett Springs Dr
- 113 Seven Oaks Way
- 142 Edgewood Ct Unit 142 Edgewood Ct.
- 1043B Clubhouse Ln
- 500 Port Laz Ln
- 1020 Cupp Ln Unit B
- 248 W River Bend Dr
- 129 Moudy Ln
- 1060 Tailwater Unit F
- 1081 Starboard Dr
- 2151 Osprey Poynte
- 1270 Glen Eagle Dr
- 1261 Glen Eagle Dr
- 1060 Old Rock Rd
- 1100 Hidden Hills Cir
- 1721 Osprey Poynte
- 1190 Branch Creek Way
- 1121 Surrey Ln
- 1111 Surrey Ln

