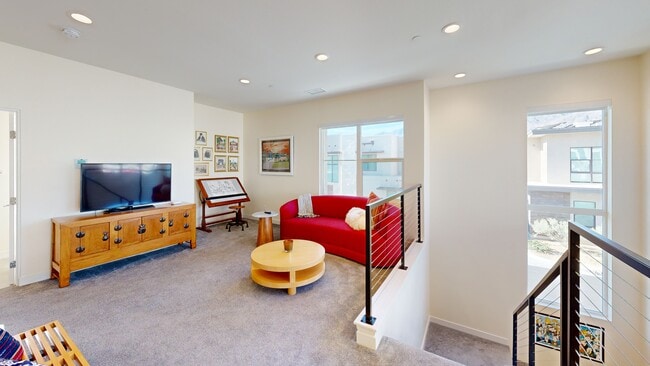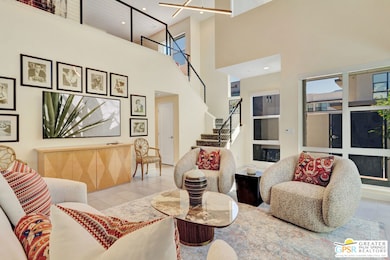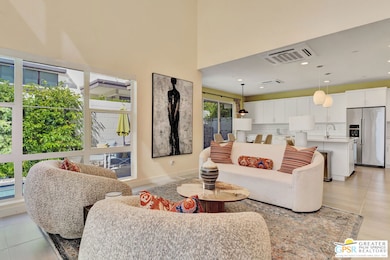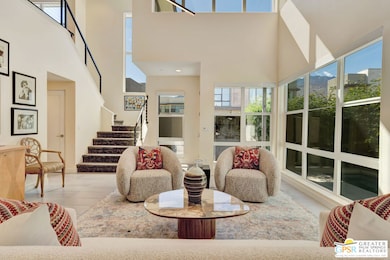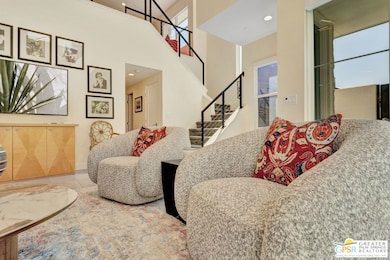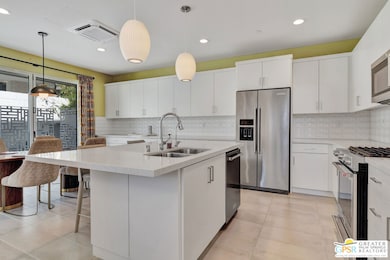120 Vibe Way Palm Springs, CA 92262
Estimated payment $6,056/month
Highlights
- Heated In Ground Pool
- Primary Bedroom Suite
- Open Floorplan
- Palm Springs High School Rated A-
- Gated Community
- Mountain View
About This Home
Modern Desert Luxury Condominium for Sale in Palm Springs, 120 Vibe Way. Experience elevated desert living in this highly upgraded 3-bedroom, 3-bath modern condo located in the sought-after Vibe community in Palm Springs, California. This contemporary residence offers 1,940 sq. ft. of open-concept living with mountain views, a private pool/spa, and owned solar power. Step inside to discover a light-filled interior featuring soaring two-story ceilings, quartz countertops, custom cabinetry, and a full suite of KitchenAid appliances. Designer lighting by George Nelson for Herman Miller and Kuzco Vega LEDs, along with Hunter Douglas motorized shades, highlight the home's clean architectural lines. The primary suite offers a spa-inspired bath and generous walk-in closet. Two guest suites include upgraded finishes, blackout shades, and frameless glass showers. Enjoy seamless indoor-outdoor living with your private courtyard oasis, complete with a Tessera cocktail pool/spa, professional landscaping, and privacy gate. Energy-efficient features include a 22-panel owned solar system, Ecowater filtration, Maytag washer/dryer, and Kohler low-flow fixtures. Residents of the Vibe Palm Springs community enjoy resort-style amenities: a lap pool, hot tub, bocce courts, BBQ area, clubhouse, and two dog parks all minutes from downtown Palm Springs, world-class dining, golf, casino, and entertainment.
Property Details
Home Type
- Condominium
Est. Annual Taxes
- $7,771
Year Built
- Built in 2019 | Remodeled
Lot Details
- West Facing Home
- Gated Home
- Block Wall Fence
- Drip System Landscaping
- Sprinkler System
HOA Fees
Parking
- 2 Car Attached Garage
- Side by Side Parking
- Garage Door Opener
- Guest Parking
Home Design
- Contemporary Architecture
- Entry on the 1st floor
- Flat Roof Shape
- Slab Foundation
- Stucco
Interior Spaces
- 1,940 Sq Ft Home
- 2-Story Property
- Open Floorplan
- Two Story Ceilings
- Ceiling Fan
- Recessed Lighting
- Double Pane Windows
- Custom Window Coverings
- Sliding Doors
- Great Room
- Living Room
- Dining Area
- Loft
- Mountain Views
Kitchen
- Breakfast Bar
- Oven or Range
- Range Hood
- Microwave
- Ice Maker
- Dishwasher
- Kitchen Island
- Quartz Countertops
- Disposal
Flooring
- Carpet
- Tile
Bedrooms and Bathrooms
- 3 Bedrooms
- Main Floor Bedroom
- Primary Bedroom Suite
- Walk-In Closet
- Double Vanity
- Bathtub with Shower
- Shower Only
Laundry
- Laundry Room
- Dryer
- Washer
Home Security
Pool
- Heated In Ground Pool
- Spa
Outdoor Features
- Deck
- Open Patio
Location
- City Lot
Utilities
- Air Conditioning
- Zoned Heating
- Heat Pump System
- Underground Utilities
- Property is located within a water district
- Tankless Water Heater
- Water Purifier
Listing and Financial Details
- Assessor Parcel Number 502-601-037
Community Details
Overview
- Association fees include building and grounds, clubhouse
- 160 Units
- Personalized Property Management Association, Phone Number (760) 325-9500
- Built by Woodbridge Pacific
- Maintained Community
Amenities
- Community Barbecue Grill
- Clubhouse
Recreation
- Bocce Ball Court
- Community Pool
- Community Spa
Pet Policy
- Pets Allowed
Security
- Controlled Access
- Gated Community
- Carbon Monoxide Detectors
- Fire and Smoke Detector
- Fire Sprinkler System
Matterport 3D Tour
Map
Home Values in the Area
Average Home Value in this Area
Tax History
| Year | Tax Paid | Tax Assessment Tax Assessment Total Assessment is a certain percentage of the fair market value that is determined by local assessors to be the total taxable value of land and additions on the property. | Land | Improvement |
|---|---|---|---|---|
| 2025 | $7,771 | $950,000 | $325,000 | $625,000 |
| 2023 | $7,771 | $568,966 | $104,719 | $464,247 |
| 2022 | $7,664 | $557,811 | $102,666 | $455,145 |
| 2021 | $7,898 | $587,567 | $150,000 | $437,567 |
Property History
| Date | Event | Price | List to Sale | Price per Sq Ft | Prior Sale |
|---|---|---|---|---|---|
| 11/04/2025 11/04/25 | Price Changed | $935,000 | -1.6% | $482 / Sq Ft | |
| 10/07/2025 10/07/25 | For Sale | $950,000 | +16.6% | $490 / Sq Ft | |
| 10/15/2021 10/15/21 | Sold | $815,000 | +2.5% | $420 / Sq Ft | View Prior Sale |
| 09/04/2021 09/04/21 | Pending | -- | -- | -- | |
| 09/04/2021 09/04/21 | For Sale | $795,000 | -- | $410 / Sq Ft |
Purchase History
| Date | Type | Sale Price | Title Company |
|---|---|---|---|
| Grant Deed | $950,000 | Lawyers Title |
Mortgage History
| Date | Status | Loan Amount | Loan Type |
|---|---|---|---|
| Open | $475,000 | New Conventional |
About the Listing Agent

Randy Wiemer, Broker Associate
Trusted Real Estate Expert Serving Greater Palm Springs
With nearly 20 years of real estate expertise, Randy Wiemer is a respected and results-driven Broker Associate serving the Greater Palm Springs area. A California REALTOR® since 2005, Randy brings extensive market knowledge and professional excellence to every transaction, helping buyers, sellers, and investors achieve their property goals in one of the country’s most sought-after resort and luxury
Source: The MLS
MLS Number: 25601997PS
APN: 502-601-037
- 131 Vibe Way
- 175 Vibe Way
- 323 S Calle Jasmin
- 2777 E Baristo Rd
- 2227 Paseo Roseta
- 2720 E Plaimor Ave
- 2183 E Paseo Gracia
- 10 Ramon Rd
- 490 S Compadre Rd
- 366 N Orchid Tree Ln
- 403 N Juanita Dr
- 401 S El Cielo Rd Unit 25
- 401 S El Cielo Rd Unit 114
- 401 S El Cielo Rd Unit 240
- 401 S El Cielo Rd Unit 147
- 401 S El Cielo Rd Unit 49
- 401 S El Cielo Rd Unit 227
- 401 S El Cielo Rd Unit 236
- 401 S El Cielo Rd Unit 93
- 401 S El Cielo Rd Unit 48
- 2720 E Tahquitz Canyon Way
- 2890 E Tahquitz Canyon Way
- 2300 E Tahquitz Canyon Way
- 280 N Monterey Rd
- 278 N Sunset Way
- 207 N Debby Dr
- 2900 E Ramon Rd
- 401 S El Cielo Rd Unit 100
- 500 S Farrell Dr Unit H49
- 500 S Farrell Dr Unit P101
- 450 Bradshaw Ln E Unit 36
- 557 S El Cielo Rd
- 365 N Saturmino Dr Unit 3
- 311 S Sunrise Way
- 559 S Mountain View Dr
- 1506 E Baristo Rd
- 668 N Farrell Dr
- 2481 Verna Ct
- 1400 E Tahquitz Canyon Way
- 587 N Saturmino Dr

