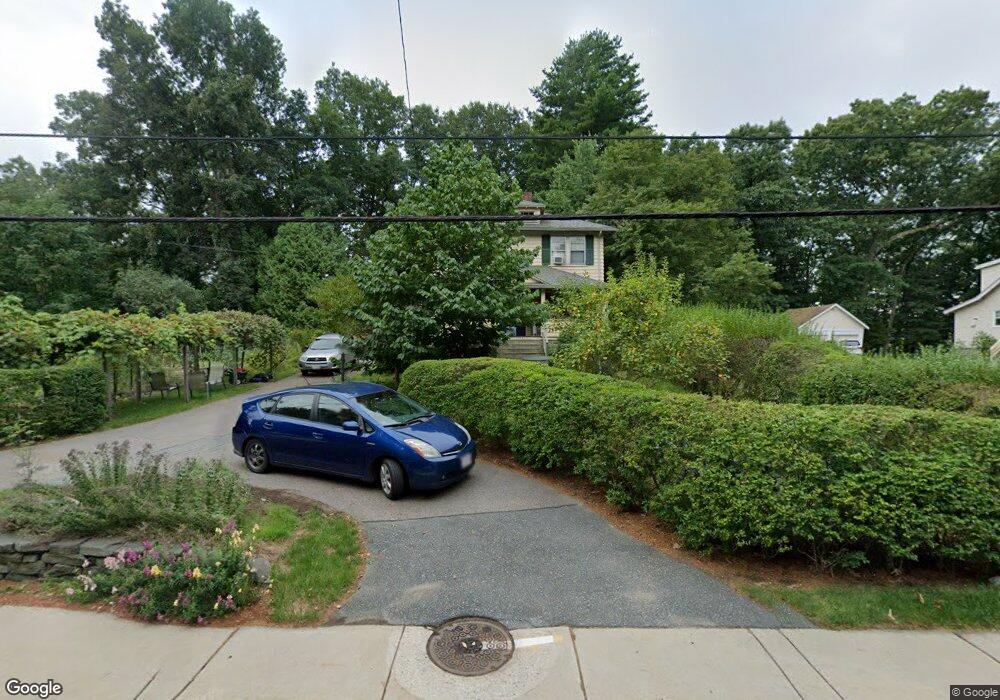120 W Central St Natick, MA 01760
Estimated Value: $718,000 - $757,716
3
Beds
1
Bath
1,375
Sq Ft
$540/Sq Ft
Est. Value
About This Home
This home is located at 120 W Central St, Natick, MA 01760 and is currently estimated at $741,929, approximately $539 per square foot. 120 W Central St is a home located in Middlesex County with nearby schools including Natick High School, Wilson Middle School, and Bennett-Hemenway (Ben-Hem) Elementary School.
Ownership History
Date
Name
Owned For
Owner Type
Purchase Details
Closed on
Aug 4, 2004
Sold by
Kenny J Barr
Bought by
Kenny J Barr and Probst Melissa E
Current Estimated Value
Home Financials for this Owner
Home Financials are based on the most recent Mortgage that was taken out on this home.
Original Mortgage
$100,000
Outstanding Balance
$50,246
Interest Rate
6.2%
Mortgage Type
Purchase Money Mortgage
Estimated Equity
$691,683
Purchase Details
Closed on
Jun 30, 1993
Sold by
Elkerton Frances
Bought by
Barr J and Probst Melissa
Home Financials for this Owner
Home Financials are based on the most recent Mortgage that was taken out on this home.
Original Mortgage
$105,000
Interest Rate
7.46%
Mortgage Type
Purchase Money Mortgage
Create a Home Valuation Report for This Property
The Home Valuation Report is an in-depth analysis detailing your home's value as well as a comparison with similar homes in the area
Home Values in the Area
Average Home Value in this Area
Purchase History
| Date | Buyer | Sale Price | Title Company |
|---|---|---|---|
| Kenny J Barr | -- | -- | |
| Barr J | $145,000 | -- |
Source: Public Records
Mortgage History
| Date | Status | Borrower | Loan Amount |
|---|---|---|---|
| Open | Kenny J Barr | $100,000 | |
| Previous Owner | Barr J | $105,000 |
Source: Public Records
Tax History Compared to Growth
Tax History
| Year | Tax Paid | Tax Assessment Tax Assessment Total Assessment is a certain percentage of the fair market value that is determined by local assessors to be the total taxable value of land and additions on the property. | Land | Improvement |
|---|---|---|---|---|
| 2025 | $6,980 | $583,600 | $440,000 | $143,600 |
| 2024 | $6,772 | $552,400 | $416,800 | $135,600 |
| 2023 | $6,785 | $536,800 | $387,900 | $148,900 |
| 2022 | $6,483 | $486,000 | $350,000 | $136,000 |
| 2021 | $10,620 | $459,700 | $331,600 | $128,100 |
| 2020 | $6,270 | $460,700 | $317,800 | $142,900 |
| 2019 | $5,855 | $460,700 | $317,800 | $142,900 |
| 2018 | $4,067 | $414,300 | $303,900 | $110,400 |
| 2017 | $6,018 | $446,100 | $314,800 | $131,300 |
| 2016 | $5,803 | $427,600 | $297,600 | $130,000 |
| 2015 | $5,589 | $404,400 | $284,600 | $119,800 |
Source: Public Records
Map
Nearby Homes
- 16 West St
- 25 Forest Ave
- 8 Pitts St
- 65 Summer St Unit 1
- 8 Floral Avenue Extension
- 49 Summer St
- 7 Bennett St
- 2 Lodge Rd
- 18 2nd St
- 91 Speen St
- 4 Herbert Rd
- 8 Floral Ave Unit 8
- 36 N Main St Unit 1
- 58 N Main St Unit 304
- 1 Windsor Ave
- 34 N Main St Unit 2
- 34 Fisher St
- 1 Fern St
- 20 Walcott St
- 119 N Main St
- 118 1/2 W Central St
- 118 W Central St
- 122 W Central St Unit 1
- 122 W Central St
- 114 W Central St
- 112 W Central St
- 107 W Central St
- 103 W Central St
- 104 W Central St
- 102 W Central St
- 102 W Central St Unit 102
- 101 W Central St
- 5 Cemetery St
- 100 W Central St
- 99 W Central St
- 7 Cemetery St
- 97 W Central St
- 95 W Central St
- 31 Tucker St
- 96 W Central St
