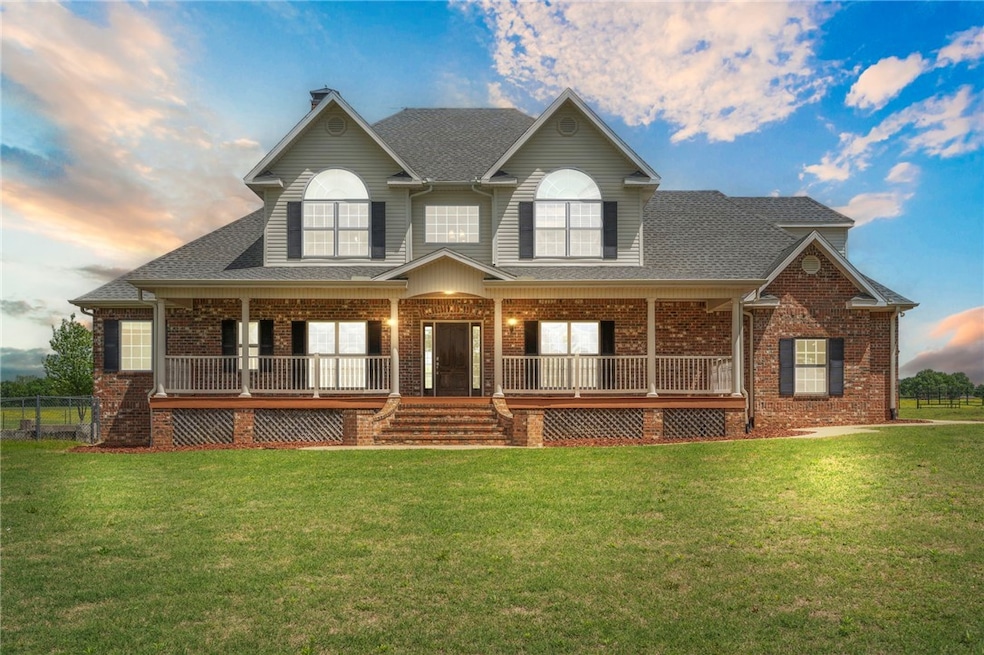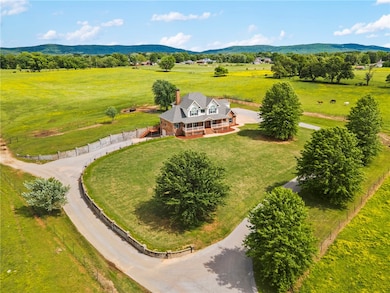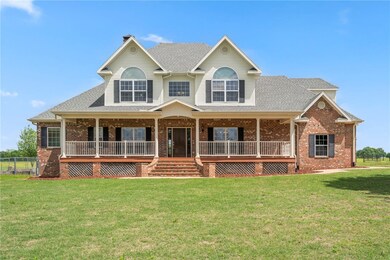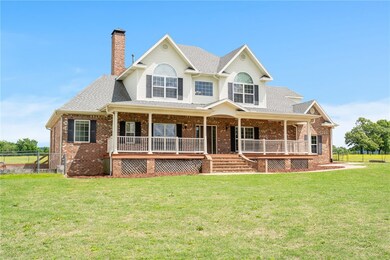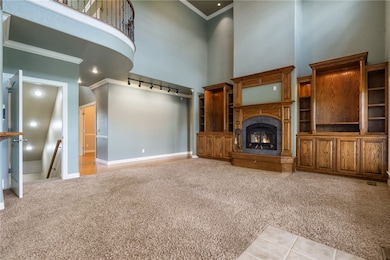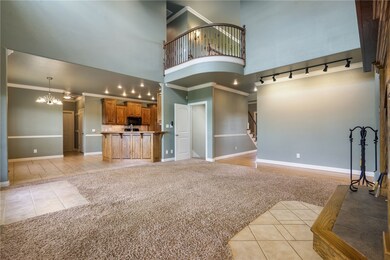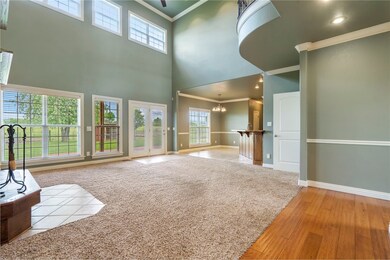
120 Wesley Stevens Rd Farmington, AR 72730
Estimated payment $5,866/month
Highlights
- Home Theater
- 3.54 Acre Lot
- Cathedral Ceiling
- Jerry Pop Williams Elementary School Rated A-
- Deck
- Wood Flooring
About This Home
Welcome to this beautifully maintained, one-owner, custom-built farmhouse. Nestled on a peaceful stretch of countryside, located in the middle of Farmington. This spacious home offers the perfect blend of privacy, functionality and timeless style. The layout features a private office, two story living room open to the chef's kitchen & formal dining room. Upstairs there are 3 private bedrooms, 2 bathrooms and a bonus room/5th bedroom. The expansive primary suite is conveniently located on the main level and offers direct access to the back deck, where you can relax and take in panoramic views of the surrounding farm. The finished basement includes a garage door, providing generous space for storage, workshop needs, or future expansion. Whether you're looking for room to grow or a place to spread out and enjoy the country life, this property has it all. Don’t miss your opportunity to own this rare gem that offers space, seclusion, and the simple joys of farmhouse living!
Listing Agent
Sudar Group Brokerage Phone: 479-308-8380 License #EB00089881 Listed on: 05/05/2025
Home Details
Home Type
- Single Family
Est. Annual Taxes
- $4,454
Year Built
- Built in 2006
Lot Details
- 3.54 Acre Lot
- Property fronts a county road
- Back and Front Yard Fenced
- Wire Fence
- Level Lot
- Open Lot
Home Design
- Slab Foundation
- Shingle Roof
- Architectural Shingle Roof
- Vinyl Siding
Interior Spaces
- 4,759 Sq Ft Home
- 3-Story Property
- Central Vacuum
- Built-In Features
- Cathedral Ceiling
- Ceiling Fan
- Wood Burning Fireplace
- Blinds
- Family Room with Fireplace
- Home Theater
- Home Office
- Library
- Bonus Room
- Game Room
- Storage Room
- Washer and Dryer Hookup
- Finished Basement
- Walk-Out Basement
- Fire and Smoke Detector
- Property Views
- Attic
Kitchen
- Eat-In Kitchen
- Gas Range
- Dishwasher
Flooring
- Wood
- Carpet
- Ceramic Tile
Bedrooms and Bathrooms
- 5 Bedrooms
- Split Bedroom Floorplan
- Walk-In Closet
Parking
- 3 Car Attached Garage
- Garage Door Opener
Outdoor Features
- Deck
- Covered patio or porch
Utilities
- Central Heating and Cooling System
- Heating System Uses Gas
- Hot Water Circulator
- Gas Water Heater
- Septic Tank
- Cable TV Available
Community Details
- Farmington Outlots Subdivision
Map
Home Values in the Area
Average Home Value in this Area
Tax History
| Year | Tax Paid | Tax Assessment Tax Assessment Total Assessment is a certain percentage of the fair market value that is determined by local assessors to be the total taxable value of land and additions on the property. | Land | Improvement |
|---|---|---|---|---|
| 2024 | $4,503 | $132,070 | $14,120 | $117,950 |
| 2023 | $4,568 | $132,070 | $14,120 | $117,950 |
| 2022 | $4,103 | $99,070 | $10,120 | $88,950 |
| 2021 | $3,933 | $99,070 | $10,120 | $88,950 |
| 2020 | $3,737 | $99,070 | $10,120 | $88,950 |
| 2019 | $3,556 | $72,660 | $5,110 | $67,550 |
| 2018 | $3,581 | $72,660 | $5,110 | $67,550 |
| 2017 | $3,585 | $73,410 | $5,180 | $68,230 |
| 2016 | $3,585 | $73,410 | $5,180 | $68,230 |
| 2015 | $3,585 | $73,410 | $5,180 | $68,230 |
| 2014 | $3,797 | $77,360 | $5,160 | $72,200 |
Property History
| Date | Event | Price | Change | Sq Ft Price |
|---|---|---|---|---|
| 07/01/2025 07/01/25 | Price Changed | $995,000 | -8.7% | $209 / Sq Ft |
| 05/05/2025 05/05/25 | For Sale | $1,090,000 | -- | $229 / Sq Ft |
Purchase History
| Date | Type | Sale Price | Title Company |
|---|---|---|---|
| Warranty Deed | -- | -- |
Mortgage History
| Date | Status | Loan Amount | Loan Type |
|---|---|---|---|
| Open | $307,500 | New Conventional | |
| Closed | $45,000 | Unknown | |
| Closed | $343,050 | Unknown |
Similar Homes in Farmington, AR
Source: Northwest Arkansas Board of REALTORS®
MLS Number: 1306326
APN: 760-01846-001
- 518 Aster Ave
- 432 Windgate Rd
- 380 W Kinniburgh Dr
- 520 Arizona St
- 524 Arizona St
- 536 Arizona St
- 540 Arizona St
- 530 Arizona St
- 546 Arizona St
- 552 Arizona St
- 562 Arizona St
- 558 Arizona St
- 12849 Tyler Rd
- 525 Arizona St
- 539 Arizona St
- 551 Arizona St
- 557 Arizona St
- 573 Arizona St
- 276 N Yona Ln
- 0 W Main St Unit 1291878
- 12840 Ruby Rd
- 519 Arizona St
- 522 N Goose Crossing
- 233 S Nightfall Ave
- 274 S Nightfall Ave Unit ID1221924P
- 307 N Wyandotte
- 275 N Hunter St
- 415 S Hunter St Unit 4
- 59 E Loveland Loop
- 116 Neal St
- E Loveland Loop
- 514 N Goose Crossing
- 443 N Goose Crossing
- 238 Pennsylvania Ave
- 428 Concho St
- 5812 W Greens Chapel Rd
- 1155 S Craftsman St
- 4537 W Pecan St
- 4419 W Pecan St
- 4473 W Bronco Dr
