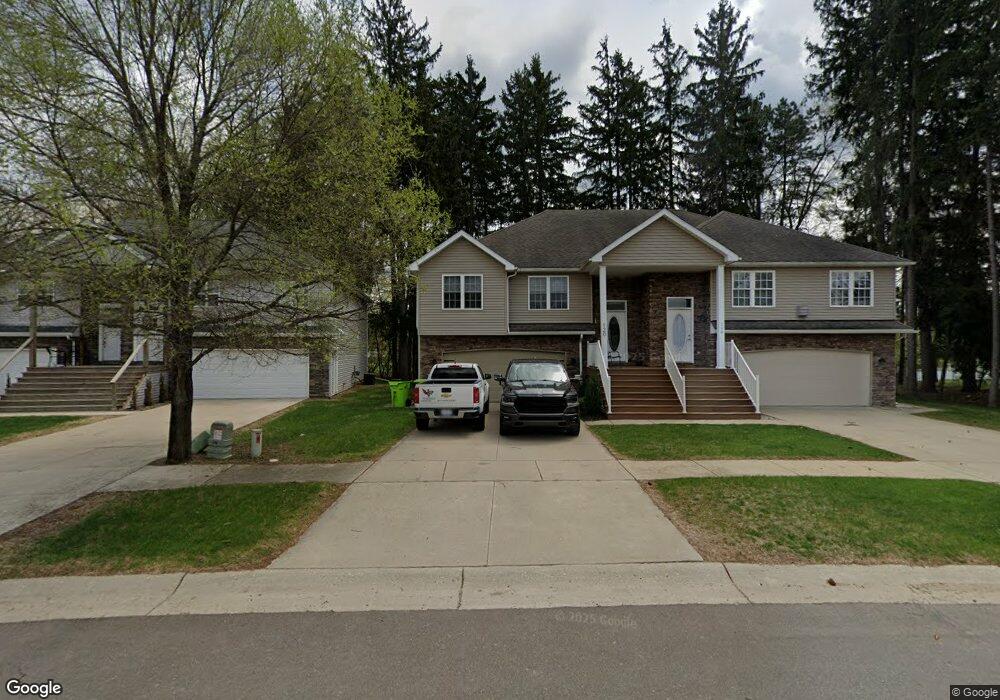120 Whispering Pines Dr Unit 41 Fenton, MI 48430
Estimated Value: $363,000 - $373,960
2
Beds
2
Baths
1,918
Sq Ft
$193/Sq Ft
Est. Value
About This Home
This home is located at 120 Whispering Pines Dr Unit 41, Fenton, MI 48430 and is currently estimated at $369,490, approximately $192 per square foot. 120 Whispering Pines Dr Unit 41 is a home located in Genesee County with nearby schools including Fenton Senior High School and St. John the Evangelist Catholic School.
Ownership History
Date
Name
Owned For
Owner Type
Purchase Details
Closed on
Nov 20, 2018
Sold by
Howleson Marlo R
Bought by
Howieson Evan Roberjt
Current Estimated Value
Purchase Details
Closed on
Mar 21, 2018
Sold by
Jrdc Land Company Llc
Bought by
Falvay Kirk D and Cote Robert Koziara
Purchase Details
Closed on
Jul 18, 2011
Sold by
Howieson Mario and Howieson Heidi
Bought by
Howieson Mario and Howieson Evan Robert
Purchase Details
Closed on
Jul 7, 2010
Sold by
D & C Builders Inc
Bought by
Bank Of America
Purchase Details
Closed on
Jul 19, 2005
Sold by
Jrdc Land Co Llc
Bought by
D & C Builders Inc
Home Financials for this Owner
Home Financials are based on the most recent Mortgage that was taken out on this home.
Original Mortgage
$125,900
Interest Rate
5.69%
Mortgage Type
Construction
Create a Home Valuation Report for This Property
The Home Valuation Report is an in-depth analysis detailing your home's value as well as a comparison with similar homes in the area
Home Values in the Area
Average Home Value in this Area
Purchase History
| Date | Buyer | Sale Price | Title Company |
|---|---|---|---|
| Howieson Evan Roberjt | -- | None Available | |
| Falvay Kirk D | -- | None Available | |
| Howieson Mario | -- | First American Title Ins Co | |
| Howieson Marlo | $52,000 | None Available | |
| Bank Of America | $72,925 | None Available | |
| D & C Builders Inc | -- | Philip R Seaver Title Co Inc |
Source: Public Records
Mortgage History
| Date | Status | Borrower | Loan Amount |
|---|---|---|---|
| Previous Owner | D & C Builders Inc | $125,900 |
Source: Public Records
Tax History Compared to Growth
Tax History
| Year | Tax Paid | Tax Assessment Tax Assessment Total Assessment is a certain percentage of the fair market value that is determined by local assessors to be the total taxable value of land and additions on the property. | Land | Improvement |
|---|---|---|---|---|
| 2025 | $2,133 | $130,200 | $0 | $0 |
| 2024 | $1,461 | $127,600 | $0 | $0 |
| 2023 | $1,393 | $109,400 | $0 | $0 |
| 2022 | $1,948 | $95,000 | $0 | $0 |
| 2021 | $1,747 | $94,600 | $0 | $0 |
| 2020 | $1,148 | $96,200 | $0 | $0 |
| 2019 | $1,138 | $93,800 | $0 | $0 |
| 2018 | $1,664 | $39,900 | $0 | $0 |
| 2017 | $1,603 | $39,500 | $0 | $0 |
| 2016 | $1,592 | $37,900 | $0 | $0 |
| 2015 | $1,631 | $37,900 | $0 | $0 |
| 2012 | -- | $37,200 | $37,200 | $0 |
Source: Public Records
Map
Nearby Homes
- 172 Whispering Pines Dr
- 180 Whispering Pines Dr
- 185 Whispering Pines Dr Unit 9
- 195 Whispering Pines Dr
- The Pinewood Plan at Whispering Pines Village
- 280 Whispering Pines Dr
- 845 N East St
- 476 Remington Ct
- 217 3rd St
- 501 N Leroy St
- 229 Meadow Pointe Dr
- 411 Jefferson St
- 405 Lincoln St
- Lot A North Rd
- 01 North Rd
- 2 Serenity Shore
- 315 Meadow Pointe Dr Unit 59
- 621 Forest Dr
- 602 Fenton Commons Ln Unit 2
- 765 3rd St
- 130 Whispering Pines Dr Unit 40
- 130 Whispering Pines Dr Unit Bldg5-Unit40
- 110 Whispering Pines Dr Unit 42
- 140 Whispering Pines Dr
- 150 Whispering Pines Dr
- 884 N Leroy St
- 125 Whispering Pines Dr
- 160 Whispering Pines Dr
- 115 Whispering Pines Dr Unit Bldg-Unit
- 115 Whispering Pines Dr
- 115 Whispering Pines Dr Unit 115
- 135 Whispering Pines Dr
- 135 Whispering Pines Dr Unit 4
- 105 Whispering Pines Dr
- 0 Whispering Pines Dr Unit 4965019
- 0 Whispering Pines Dr Unit 213077957
- 882 N Leroy St
- 170 Whispering Pines Dr Unit 36
- 145 Whispering Pines Dr
- 880 N Leroy St
