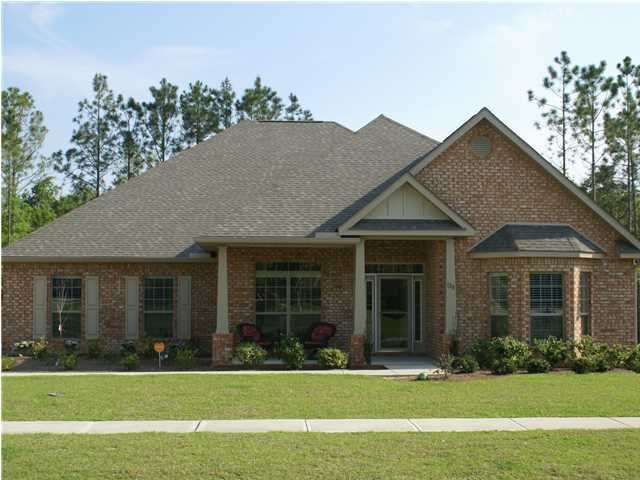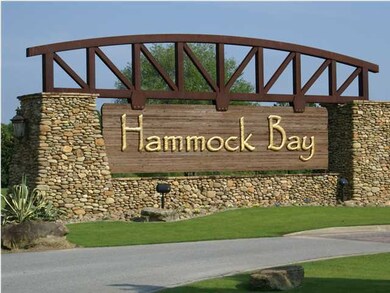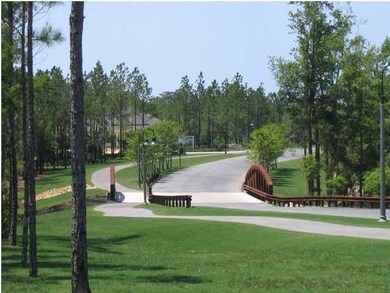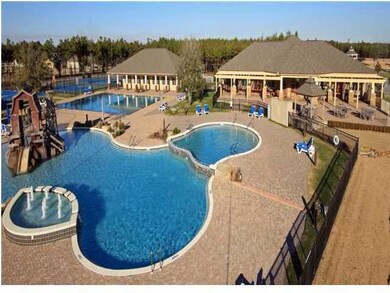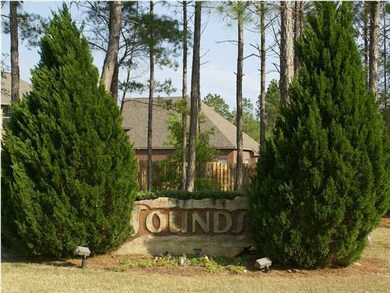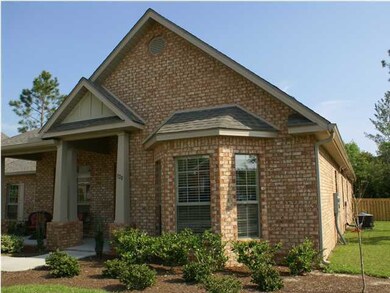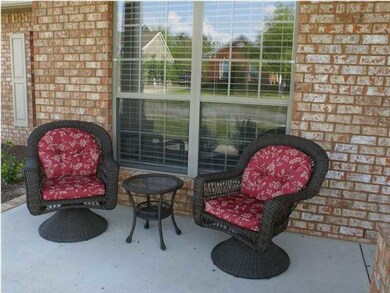
120 Whispering Way Freeport, FL 32439
Hammock Bay NeighborhoodHighlights
- Community Boat Launch
- Fishing
- Community Pool
- Freeport Middle School Rated A-
- Contemporary Architecture
- Tennis Courts
About This Home
As of June 2013You must see this one year old McKenzie model D R Horton built home located in the upscale Sounds Subdivision in beautiful Hammock Bay. Owners need to relocate due to unforeseen medical needs. Most everything a new homeowner would need to do to a new home are already done for you, including brand new privacy fence in back yard, rain gutters, screened in patio, ceiling fans throughout, storm door, shelving, landscaping, blinds, hurricane shutters, and security system. A total of approx. $12,000 worth of improvements are already in place. The pictures provided in this listing tell the story. Granite counter tops, stainless steel sink, trayed ceilings, garden tub, and walk-in pantry are but a few items included in this beautiful home. The HOA fee includes basic cable TV as well as access to Hammock Bay amenities including 2 pools, fitness center, basketball and tennis courts, clubhouse and movie theater, playgrounds, pedestrian trails, and dog park. The Freeport Regional Sports Complex is just down the street from the amenities complex as well. Oh! and did I mention those beautiful white beaches on the Gulf are only minutes away. Before you make a buying decision, you need to check this one out. Hammock Bay is a Community Development District to provide high quality infrastructure for years to come. Kitchen refrigerator and washer and dryer do not convey. Square footage and other home dimensions are approximate. Buyer should verify all dimensions and sq. footage deemed important.
Last Agent to Sell the Property
World Impact Real Estate License #3224609 Listed on: 04/17/2013

Last Buyer's Agent
Peter Burke
ResortQuest Real Estate Topsl License #3185484
Home Details
Home Type
- Single Family
Est. Annual Taxes
- $1,085
Year Built
- Built in 2012
Lot Details
- Lot Dimensions are 90x170
- Sprinkler System
- Lawn Pump
HOA Fees
- $138 Monthly HOA Fees
Parking
- 2 Car Attached Garage
Home Design
- Contemporary Architecture
- Brick Exterior Construction
- Ridge Vents on the Roof
- Composition Shingle Roof
- Wood Trim
- Aluminum Trim
Interior Spaces
- 3,059 Sq Ft Home
- 1-Story Property
- Crown Molding
- Coffered Ceiling
- Tray Ceiling
- Ceiling Fan
- Double Pane Windows
- Family Room
- Breakfast Room
- Dining Room
- Home Office
- Tile Flooring
Kitchen
- Breakfast Bar
- Electric Oven or Range
- Microwave
- Dishwasher
- Disposal
Bedrooms and Bathrooms
- 5 Bedrooms
- 3 Full Bathrooms
- Dual Vanity Sinks in Primary Bathroom
- Separate Shower in Primary Bathroom
- Garden Bath
Laundry
- Laundry Room
- Exterior Washer Dryer Hookup
Home Security
- Home Security System
- Hurricane or Storm Shutters
Outdoor Features
- Covered Patio or Porch
Schools
- Freeport Elementary And Middle School
- Freeport High School
Utilities
- Central Heating and Cooling System
- Underground Utilities
- Water Tap Fee Is Paid
- Phone Available
- Cable TV Available
Listing and Financial Details
- Assessor Parcel Number 17-1S-19-23040-000-0280
Community Details
Overview
- Association fees include management, recreational faclty, cable TV
- Hammock Bay Subdivision
Amenities
- Community Barbecue Grill
- Picnic Area
- Recreation Room
Recreation
- Community Boat Launch
- Tennis Courts
- Community Playground
- Community Pool
- Fishing
Ownership History
Purchase Details
Purchase Details
Purchase Details
Home Financials for this Owner
Home Financials are based on the most recent Mortgage that was taken out on this home.Purchase Details
Home Financials for this Owner
Home Financials are based on the most recent Mortgage that was taken out on this home.Similar Homes in Freeport, FL
Home Values in the Area
Average Home Value in this Area
Purchase History
| Date | Type | Sale Price | Title Company |
|---|---|---|---|
| Quit Claim Deed | $100 | None Listed On Document | |
| Warranty Deed | -- | None Available | |
| Warranty Deed | -- | Attorney | |
| Warranty Deed | $312,500 | None Available | |
| Warranty Deed | $284,400 | Dhi Title Of Florida Inc |
Mortgage History
| Date | Status | Loan Amount | Loan Type |
|---|---|---|---|
| Previous Owner | $250,000 | No Value Available | |
| Previous Owner | $38,500 | No Value Available |
Property History
| Date | Event | Price | Change | Sq Ft Price |
|---|---|---|---|---|
| 06/28/2013 06/28/13 | Sold | $312,500 | 0.0% | $102 / Sq Ft |
| 05/01/2013 05/01/13 | Pending | -- | -- | -- |
| 04/17/2013 04/17/13 | For Sale | $312,500 | +9.9% | $102 / Sq Ft |
| 07/12/2012 07/12/12 | Sold | $284,400 | 0.0% | $93 / Sq Ft |
| 06/28/2012 06/28/12 | Pending | -- | -- | -- |
| 03/24/2012 03/24/12 | For Sale | $284,400 | -- | $93 / Sq Ft |
Tax History Compared to Growth
Tax History
| Year | Tax Paid | Tax Assessment Tax Assessment Total Assessment is a certain percentage of the fair market value that is determined by local assessors to be the total taxable value of land and additions on the property. | Land | Improvement |
|---|---|---|---|---|
| 2024 | $1,085 | $447,132 | -- | -- |
| 2023 | $1,085 | $434,109 | $0 | $0 |
| 2022 | $1,085 | $421,465 | $47,694 | $373,771 |
| 2021 | $1,372 | $263,481 | $0 | $0 |
| 2020 | $1,351 | $275,361 | $33,627 | $241,734 |
| 2019 | $1,342 | $254,001 | $0 | $0 |
| 2018 | $1,337 | $249,265 | $0 | $0 |
| 2017 | $1,405 | $244,138 | $0 | $0 |
| 2016 | $2,830 | $239,117 | $0 | $0 |
| 2015 | $3,075 | $237,455 | $0 | $0 |
| 2014 | $4,255 | $218,040 | $0 | $0 |
Agents Affiliated with this Home
-
Dwight Atchley
D
Seller's Agent in 2013
Dwight Atchley
World Impact Real Estate
(850) 855-7720
-
P
Buyer's Agent in 2013
Peter Burke
ResortQuest Real Estate Topsl
-
K
Seller's Agent in 2012
Kathleen Shippey
Scenic Sotheby's International Realty
Map
Source: Emerald Coast Association of REALTORS®
MLS Number: 595180
APN: 17-1S-19-23040-000-0280
- 158 Whispering Way
- 406 Whispering Way
- 93 Mango Ln
- 462 Mango Ln
- TBD Lowery Rd
- 000 W County Hwy 83a
- 174 Mango Ln
- 434 Mango Ln
- 446 Mango Ln
- 170 Windchime Way
- 56 Camellia Ln
- 526 Camellia Ct
- 197 Caswell Branch Rd
- 1182 State Highway 20 W
- 43 Secret St
- 22 Camellia Ct
- 8 Alexander Way
- 68 Hemingway Ln
- TBD Hwy 20 W
- 177 Harmony Way
