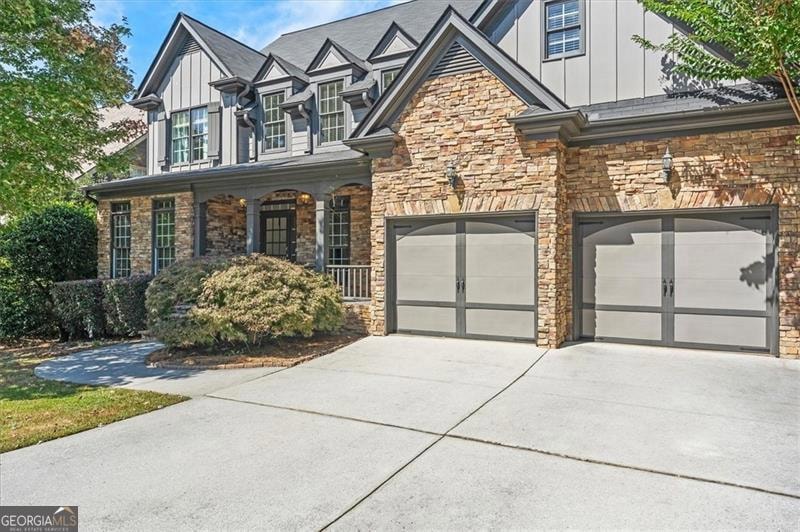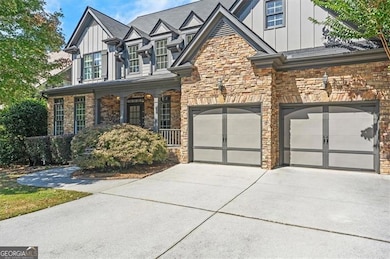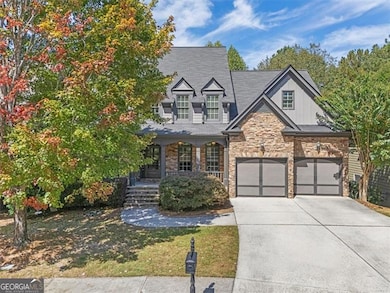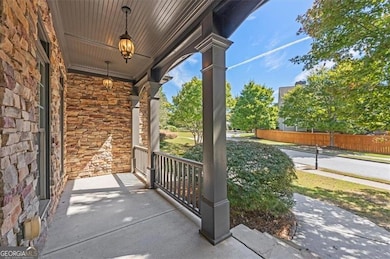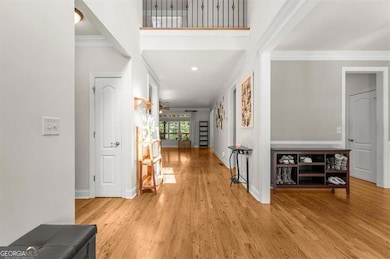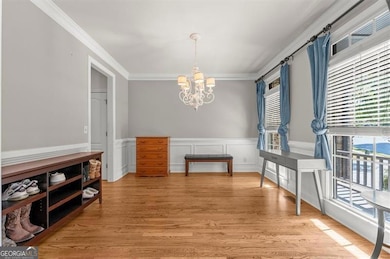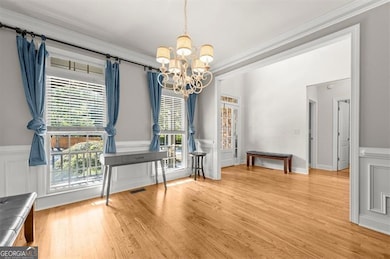Seller is offering $10,000 towards closings cost or updates of your choice! Situated in the highly desirable Wheatfields Reserve neighborhood in Grayson, this home is designed to warmly welcome family and friends. As you step inside, you'll be greeted by a beautiful foyer featuring 9-foot ceilings and handsome hardwood floors. The well-appointed living areas boast gracious details, along with one bedroom and one bath. The generous eat-in kitchen is equipped with stainless steel appliances and includes a sunny breakfast nook with windows that invite natural light. Upstairs, you will find four additional bedrooms, two full baths, and a convenient laundry room. The beautiful master suite offers a soaking tub, a separate shower, a double vanity, and a large walk-in closet. The fully finished basement provides a game room, a bar, and a home theater with a custom-built entertainment center. There is also a flex space that works perfectly as a sixth bedroom, workout room or office, along with a safe room and storage area. This basement is ideal for use as an in-law or teen suite. Step outside to begin entertaining! The cozy two-level porch overlooks a private, beautifully landscaped, fenced yard with plenty of room to play. This well-loved community offers swim and tennis facilities and is conveniently located near Highway 20, Grayson Park, restaurants, shopping, and much more.

