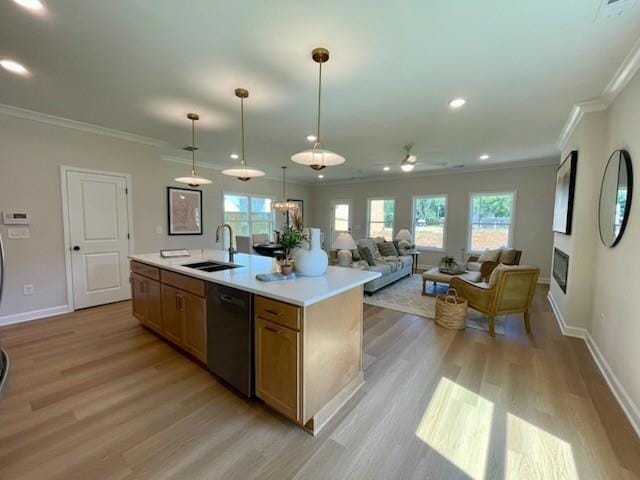120 Winsome Way Woodstock, GA 30188
Estimated payment $3,408/month
Highlights
- Open-Concept Dining Room
- New Construction
- Stone Countertops
- Little River Elementary Rated A
- Traditional Architecture
- 5-minute walk to Kidzstock Park
About This Home
Welcome to Lot 28 The Fairview U plan READY September. Where comfort meets style in a relaxed, inviting atmosphere! This home boasts 4 bedrooms, and 2.5 baths, with a gorgeous exterior that catches the eye from the moment you arrive. Inside you will find a beautiful kitchen featuring a large island perfect for entertaining The living area is warmed by an electric fireplace, creating a cozy ambiance for gatherings or quiet nights in. Hardwood stairs leads you to a cozy spacious Owner's bedroom large walk-in closet, and luxurious shower with a bench seat offering a spa like escape after a busy day. 3 additional bedrooms, 1 full bath, and the laundry room complete the upper lever. Discover the perfect blend of charm and functionality in lot 28, The Fairview U Plan where every detail is designed for modern living at its finest!.. Nice corner homesite! Great location and excellent school district. Close to shopping entertainment, 1 mile to Dupree park and 3miles to Downtown Woodstock! Call today to schedule an appointment to view our lots and plans. Come make this house your home and build equity as one of our first homeowners! Our decorated Model Home is the same floor plan! Images of home are examples of the floor plan colors and selections may vary.
Home Details
Home Type
- Single Family
Year Built
- Built in 2024 | New Construction
Lot Details
- 4,090 Sq Ft Lot
- Lot Dimensions are 37x109x37x109
- Level Lot
- Back and Front Yard
HOA Fees
- $80 Monthly HOA Fees
Parking
- 2 Car Attached Garage
- Parking Accessed On Kitchen Level
- Front Facing Garage
- Garage Door Opener
- Driveway Level
Home Design
- Traditional Architecture
- Slab Foundation
- Blown-In Insulation
- Ridge Vents on the Roof
- Composition Roof
- Cement Siding
- Brick Front
Interior Spaces
- 2,053 Sq Ft Home
- 2-Story Property
- Crown Molding
- Ceiling height of 9 feet on the main level
- Electric Fireplace
- Double Pane Windows
- Insulated Windows
- Family Room with Fireplace
- Open-Concept Dining Room
- Pull Down Stairs to Attic
Kitchen
- Open to Family Room
- Walk-In Pantry
- Gas Range
- Dishwasher
- Kitchen Island
- Stone Countertops
- White Kitchen Cabinets
- Disposal
Flooring
- Carpet
- Tile
- Luxury Vinyl Tile
Bedrooms and Bathrooms
- 4 Bedrooms
- Walk-In Closet
- Dual Vanity Sinks in Primary Bathroom
- Low Flow Plumbing Fixtures
- Shower Only
Laundry
- Laundry Room
- Laundry in Hall
- Laundry on upper level
Home Security
- Security System Owned
- Carbon Monoxide Detectors
- Fire and Smoke Detector
Outdoor Features
- Covered Patio or Porch
Schools
- Little River Elementary School
- Mill Creek Middle School
- River Ridge High School
Utilities
- Forced Air Zoned Heating and Cooling System
- Heating System Uses Natural Gas
- Underground Utilities
- 110 Volts
Listing and Financial Details
- Home warranty included in the sale of the property
- Tax Lot 28
Community Details
Overview
- $724 Initiation Fee
- Built by Traton LLC
- Winsome Park Subdivision
- Rental Restrictions
Recreation
- Dog Park
Map
Home Values in the Area
Average Home Value in this Area
Property History
| Date | Event | Price | Change | Sq Ft Price |
|---|---|---|---|---|
| 07/28/2025 07/28/25 | Pending | -- | -- | -- |
| 07/21/2025 07/21/25 | Price Changed | $527,992 | +0.2% | $257 / Sq Ft |
| 06/24/2025 06/24/25 | For Sale | $526,901 | -- | $257 / Sq Ft |
Source: First Multiple Listing Service (FMLS)
MLS Number: 7603455
- Fairview at Winsome Park Plan at Winsome Park
- Carson at Winsome Park Plan at Winsome Park
- Brooks at Winsome Park Plan at Winsome Park
- Florance at Winsome Park Plan at Winsome Park
- Cogburn at Winsome Park Plan at Winsome Park
- 115 Winsome Way
- 119 Winsome Way
- 320 Marigold Ln
- 229 Dahlia Dr
- 304 Marigold Ln
- 253 Dahlia Dr
- 11822 Highway 92
- 119 Via Roma
- 120 Via Roma
- 11511 Highway 92
- 11836 Highway 92
- 5511 Highway 92
- 137 Creekview Dr
- 406 Creekside Ln Unit 3
- 203 Neese Farm Dr







