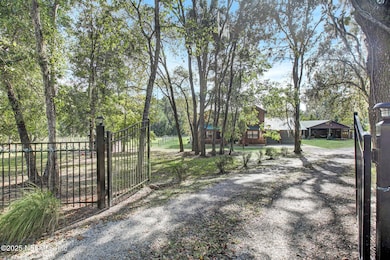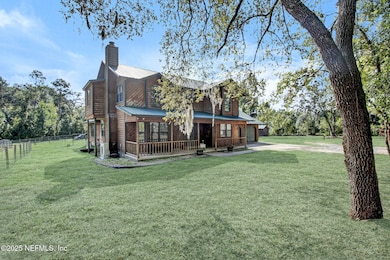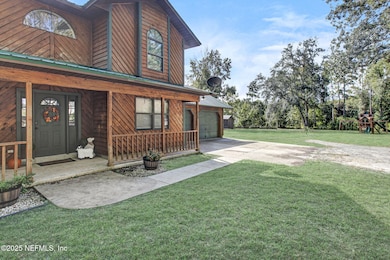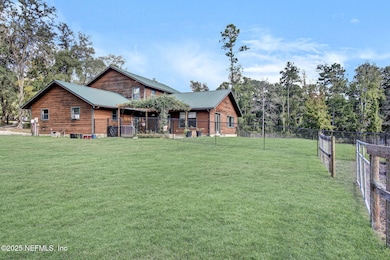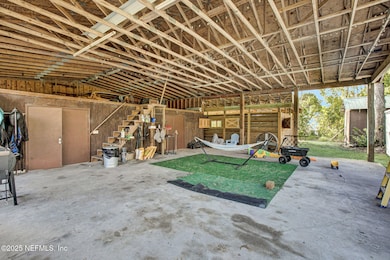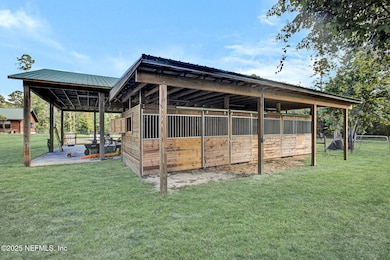120 Wippletree Ct Palatka, FL 32177
Estimated payment $3,188/month
Highlights
- RV Access or Parking
- 2.71 Acre Lot
- Vaulted Ceiling
- Views of Trees
- Open Floorplan
- No HOA
About This Home
This beautifully renovated 2,880 sqft country residence features 4 bedrooms, 2.5 bathrooms, and is situated on approximately 2.71 acres. Two brand-new AC units cool the main level, which includes an office, half bath, an updated kitchen with stainless steel appliances, and a breakfast and coffee bar. The kitchen opens to an 800 sf family room with a large picture window. The primary suite has a large walk-in closet, bathroom with a shower & tub, & a nearby laundry area. Upstairs also has two more bedrooms and a full bathroom.
Enjoy an expansive 40x50 barn with three horse stalls, equipped with power, water, 240-volt electrical service, and a sink area. Two enclosed 20x20 rooms with double doors and electrical outlets provide a perfect space for workshops and storage. An 800sqft loft offers extra storage, while an open 1,200 sqft pole barn allows parking for vehicles and equipment, including boats and tractors.
Home Details
Home Type
- Single Family
Est. Annual Taxes
- $318
Year Built
- Built in 1993
Lot Details
- 2.71 Acre Lot
- Back Yard Fenced
- Cleared Lot
Parking
- 2 Car Garage
- 4 Detached Carport Spaces
- Garage Door Opener
- Additional Parking
- RV Access or Parking
Home Design
- Entry on the 1st floor
- Metal Roof
- Wood Siding
Interior Spaces
- 2,880 Sq Ft Home
- 2-Story Property
- Open Floorplan
- Built-In Features
- Vaulted Ceiling
- Ceiling Fan
- Wood Burning Fireplace
- Entrance Foyer
- Living Room
- Home Office
- Vinyl Flooring
- Views of Trees
- Smart Thermostat
Kitchen
- Eat-In Kitchen
- Breakfast Bar
- Electric Oven
- Electric Range
- Microwave
- Dishwasher
- Kitchen Island
Bedrooms and Bathrooms
- 4 Bedrooms
- Walk-In Closet
- Bathtub and Shower Combination in Primary Bathroom
- Bathtub With Separate Shower Stall
Laundry
- Dryer
- Washer
Utilities
- Central Heating and Cooling System
- 200+ Amp Service
- Private Water Source
- Well
- Electric Water Heater
- Water Softener is Owned
- Septic Tank
Additional Features
- Front Porch
- Accessory Dwelling Unit (ADU)
- Agricultural
Community Details
- No Home Owners Association
- Whippletree Narrows Subdivision
Listing and Financial Details
- Assessor Parcel Number 151025936500000140
Map
Home Values in the Area
Average Home Value in this Area
Tax History
| Year | Tax Paid | Tax Assessment Tax Assessment Total Assessment is a certain percentage of the fair market value that is determined by local assessors to be the total taxable value of land and additions on the property. | Land | Improvement |
|---|---|---|---|---|
| 2024 | $318 | $19,550 | $19,550 | -- |
| 2023 | $6,112 | $398,610 | $0 | $0 |
| 2022 | $5,811 | $387,000 | $0 | $0 |
| 2021 | $5,969 | $346,940 | $0 | $0 |
| 2020 | $2,103 | $149,880 | $0 | $0 |
| 2019 | $2,098 | $146,510 | $141,220 | $5,290 |
| 2018 | $2,089 | $143,780 | $139,880 | $3,900 |
| 2017 | $2,091 | $140,830 | $136,930 | $3,900 |
| 2016 | $2,015 | $137,940 | $0 | $0 |
| 2015 | $2,021 | $136,989 | $0 | $0 |
| 2014 | $2,049 | $135,902 | $0 | $0 |
Property History
| Date | Event | Price | List to Sale | Price per Sq Ft | Prior Sale |
|---|---|---|---|---|---|
| 11/12/2025 11/12/25 | For Sale | $599,990 | +23.1% | $208 / Sq Ft | |
| 12/17/2023 12/17/23 | Off Market | $487,500 | -- | -- | |
| 11/16/2023 11/16/23 | Sold | $487,500 | -27.8% | $169 / Sq Ft | View Prior Sale |
| 11/06/2023 11/06/23 | Pending | -- | -- | -- | |
| 07/05/2023 07/05/23 | For Sale | $675,000 | +92.9% | $234 / Sq Ft | |
| 03/03/2021 03/03/21 | Sold | $350,000 | -14.6% | $92 / Sq Ft | View Prior Sale |
| 12/04/2020 12/04/20 | Pending | -- | -- | -- | |
| 10/08/2020 10/08/20 | For Sale | $410,000 | -- | $108 / Sq Ft |
Purchase History
| Date | Type | Sale Price | Title Company |
|---|---|---|---|
| Warranty Deed | $50,000 | Guaranty Title | |
| Warranty Deed | $50,000 | Guaranty Title | |
| Warranty Deed | $487,500 | Guaranty Title | |
| Warranty Deed | $487,500 | Guaranty Title | |
| Warranty Deed | $350,000 | Guaranty Title Co Of Palatka | |
| Warranty Deed | $350,000 | Guaranty Title | |
| Warranty Deed | $8,700 | -- |
Mortgage History
| Date | Status | Loan Amount | Loan Type |
|---|---|---|---|
| Previous Owner | $457,500 | VA | |
| Previous Owner | $284,086 | FHA |
Source: realMLS (Northeast Florida Multiple Listing Service)
MLS Number: 2116459
APN: 15-10-25-9365-0000-0140
- 129 Blackjack Cir
- 131 Blackjack Cir
- 133 Blackjack Cir
- 149 Blackjack Cir
- 127 Blackjack Cir
- 106 Blackjack Cir
- 126 Hollister School Rd
- 117 Hollister School Rd
- 219 Daren Dr
- 155 Daren Dr
- 220 Chesser Rd
- 117 Tyre Rd
- 0 Hoover Rd
- 124 Daren Dr
- 132 Willis Rd
- 148 Willis Rd
- 108 Willis Rd
- Tbd Banks
- 110 James Dr
- 0 Banks Ave
- 6401 St Johns Ave Unit 263
- 6401 St Johns Ave Unit 345
- 200 College Rd
- 607 S Moody Rd
- 101 Hickory Ln
- 3521 Whitehall St
- 1511 S Palm Ave Unit 7
- 3015 Druid St
- 2325 Westover Dr
- 204 Williams St
- 108 Dellwood Ave
- 1510 Cleveland Ave
- 125 W Forest Park Dr
- 200 E Oak St
- 550 Interlachen Blvd
- 400 S 9th St
- 912 St Johns Ave Unit 101
- 0 Florida 20
- 823 Madison St
- 1012 Eagle St

