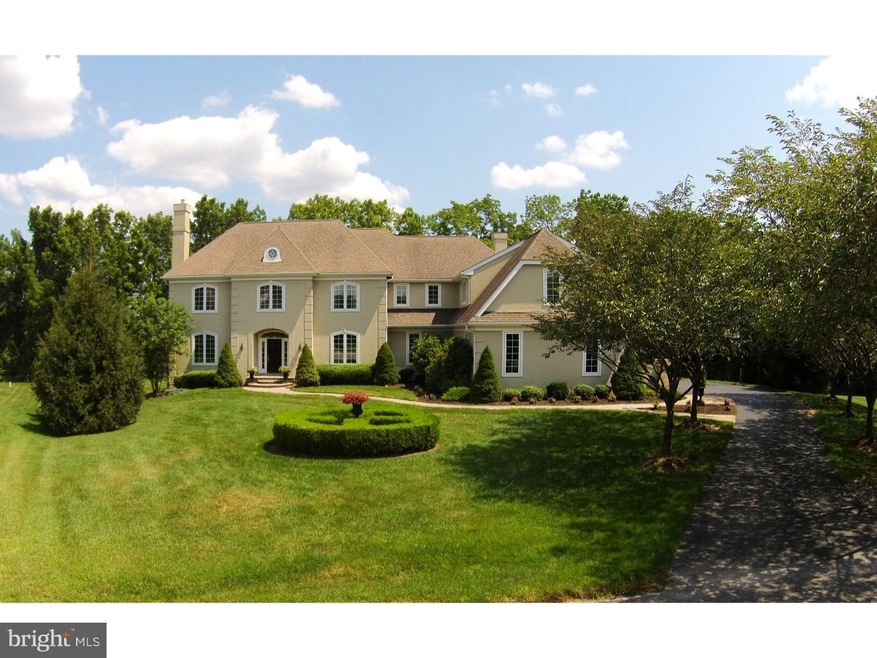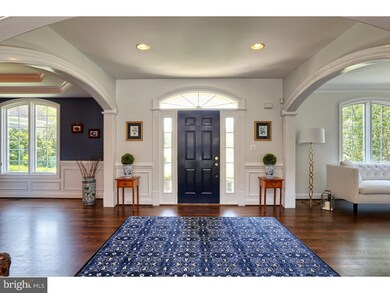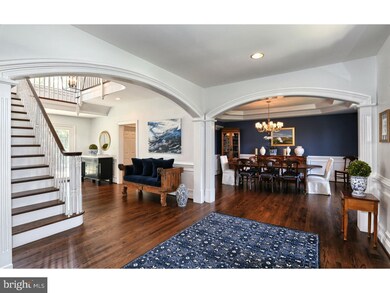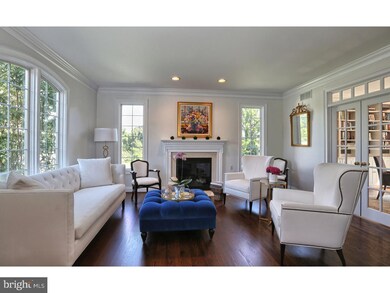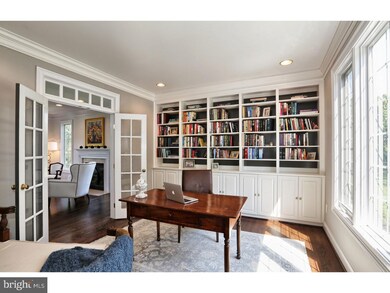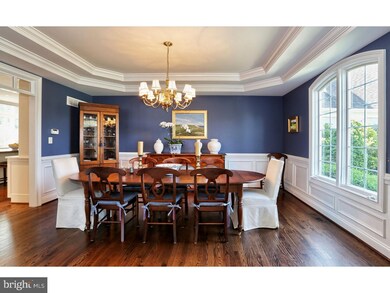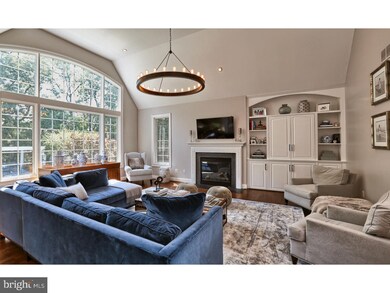
120 Woodridge Dr Kennett Square, PA 19348
Highlights
- In Ground Pool
- 1 Acre Lot
- Cathedral Ceiling
- Kennett High School Rated A-
- Traditional Architecture
- Wood Flooring
About This Home
As of May 2019A French Colonial inspired estate with a fresh interpretation, the grand center hall provides an axis for a seamless flow throughout the main level; unified by rich hardwood floors, elaborate molding, wainscot, custom cabinetry and classic palette. Dream white shaker-paneled kitchen with Calcutta marble, glazed subway tile, polished chrome hardware and top-of-the-line stainless appliances spills into casually formal family and breakfast rooms, all flooded with light and views. Main floor study and laundry, with servant stair to five bedrooms on upper level, highlighted by a master retreat. Lower level is bathed in sunlight by major windows around the granite bar, and entertainment area is enhanced with modern media, wood floors and wood burning stove. Wall to wall mirrors and plyometric floor outfit a personal fitness club. Formal fountains and pool are the focal point of year round outdoor entertaining areas. A private oasis, situated in a country setting conveniently located near Historic Kennett Square, quality schools and minutes from major cities.
Last Agent to Sell the Property
Ashle Wilson Bailey
Long & Foster Real Estate, Inc. Listed on: 09/16/2015
Home Details
Home Type
- Single Family
Est. Annual Taxes
- $14,572
Year Built
- Built in 2002
Lot Details
- 1 Acre Lot
- Level Lot
- Open Lot
- Back and Front Yard
- Property is in good condition
- Property is zoned R1
HOA Fees
- $67 Monthly HOA Fees
Parking
- 3 Car Attached Garage
- Driveway
Home Design
- Traditional Architecture
- Shingle Roof
- Stucco
Interior Spaces
- 7,410 Sq Ft Home
- Property has 2 Levels
- Cathedral Ceiling
- Ceiling Fan
- 2 Fireplaces
- Family Room
- Living Room
- Dining Room
- Finished Basement
- Basement Fills Entire Space Under The House
- Attic
Kitchen
- Built-In Self-Cleaning Double Oven
- Built-In Range
- Dishwasher
- Kitchen Island
- Disposal
Flooring
- Wood
- Wall to Wall Carpet
- Tile or Brick
Bedrooms and Bathrooms
- 5 Bedrooms
- En-Suite Primary Bedroom
- En-Suite Bathroom
- Walk-in Shower
Laundry
- Laundry Room
- Laundry on main level
Outdoor Features
- In Ground Pool
- Patio
Schools
- Greenwood Elementary School
- Kennett Middle School
- Kennett High School
Utilities
- Forced Air Heating and Cooling System
- Heating System Uses Gas
- Well
- Propane Water Heater
- On Site Septic
- Cable TV Available
Community Details
- Association fees include common area maintenance, snow removal
- Smithridge Subdivision
Listing and Financial Details
- Tax Lot 0098.1300
- Assessor Parcel Number 62-07 -0098.1300
Ownership History
Purchase Details
Home Financials for this Owner
Home Financials are based on the most recent Mortgage that was taken out on this home.Purchase Details
Home Financials for this Owner
Home Financials are based on the most recent Mortgage that was taken out on this home.Purchase Details
Home Financials for this Owner
Home Financials are based on the most recent Mortgage that was taken out on this home.Similar Homes in Kennett Square, PA
Home Values in the Area
Average Home Value in this Area
Purchase History
| Date | Type | Sale Price | Title Company |
|---|---|---|---|
| Deed | $900,000 | Best Abstract Llc | |
| Deed | $859,900 | None Available | |
| Deed | $726,323 | -- |
Mortgage History
| Date | Status | Loan Amount | Loan Type |
|---|---|---|---|
| Open | $809,000 | New Conventional | |
| Closed | $850,000 | New Conventional | |
| Previous Owner | $85,904 | Credit Line Revolving | |
| Previous Owner | $687,920 | New Conventional | |
| Previous Owner | $500,000 | Credit Line Revolving | |
| Previous Owner | $470,000 | No Value Available | |
| Closed | $145,000 | No Value Available |
Property History
| Date | Event | Price | Change | Sq Ft Price |
|---|---|---|---|---|
| 05/16/2019 05/16/19 | Sold | $900,000 | 0.0% | $112 / Sq Ft |
| 03/26/2019 03/26/19 | Pending | -- | -- | -- |
| 02/21/2019 02/21/19 | For Sale | $900,000 | +4.7% | $112 / Sq Ft |
| 02/23/2016 02/23/16 | Sold | $859,900 | 0.0% | $116 / Sq Ft |
| 01/14/2016 01/14/16 | Pending | -- | -- | -- |
| 10/30/2015 10/30/15 | Price Changed | $859,900 | -2.8% | $116 / Sq Ft |
| 09/16/2015 09/16/15 | For Sale | $885,000 | -- | $119 / Sq Ft |
Tax History Compared to Growth
Tax History
| Year | Tax Paid | Tax Assessment Tax Assessment Total Assessment is a certain percentage of the fair market value that is determined by local assessors to be the total taxable value of land and additions on the property. | Land | Improvement |
|---|---|---|---|---|
| 2024 | $18,026 | $442,040 | $49,220 | $392,820 |
| 2023 | $17,676 | $442,040 | $49,220 | $392,820 |
| 2022 | $17,205 | $442,040 | $49,220 | $392,820 |
| 2021 | $16,946 | $442,040 | $49,220 | $392,820 |
| 2020 | $16,629 | $442,040 | $49,220 | $392,820 |
| 2019 | $16,407 | $442,040 | $49,220 | $392,820 |
| 2018 | $16,067 | $442,040 | $49,220 | $392,820 |
| 2017 | $14,945 | $442,040 | $49,220 | $392,820 |
| 2016 | $1,753 | $442,040 | $49,220 | $392,820 |
| 2015 | $1,753 | $442,040 | $49,220 | $392,820 |
| 2014 | $1,753 | $442,040 | $49,220 | $392,820 |
Agents Affiliated with this Home
-

Seller's Agent in 2019
Jeff Silva
OFC Realty
(844) 765-3297
1 in this area
632 Total Sales
-

Seller Co-Listing Agent in 2019
Michael Maerten
Keller Williams Real Estate-Blue Bell
(484) 213-4905
178 Total Sales
-

Buyer's Agent in 2019
DAN DAVIS
RE/MAX
(302) 995-0862
99 Total Sales
-
A
Seller's Agent in 2016
Ashle Wilson Bailey
Long & Foster
-
K
Seller Co-Listing Agent in 2016
Karl Law
Long & Foster
(302) 559-1019
5 in this area
63 Total Sales
Map
Source: Bright MLS
MLS Number: 1002701292
APN: 62-007-0098.1300
- 102 Knoxlyn Farm Dr
- 35 Southridge Dr
- 101 Mill Top Dr
- 105 Mill Top Dr
- 118 Pleasant Bank Ln
- 101 Marshall Bridge Rd
- 1009 James Walter Way
- 831 Taylor St
- 834 Taylor St
- 115 Chandler Mill Rd
- 405 E South St
- 117 Chandler Mill Rd
- 114 Chandler Mill Rd
- 42 Clouds Way
- 109 Chandler Mill Rd
- 1 Caldwell Ln
- 316 S Union St
- 415 Pyles Mountain Ln
- 2 Farron Dr
- 204 Sandy Flash Dr
