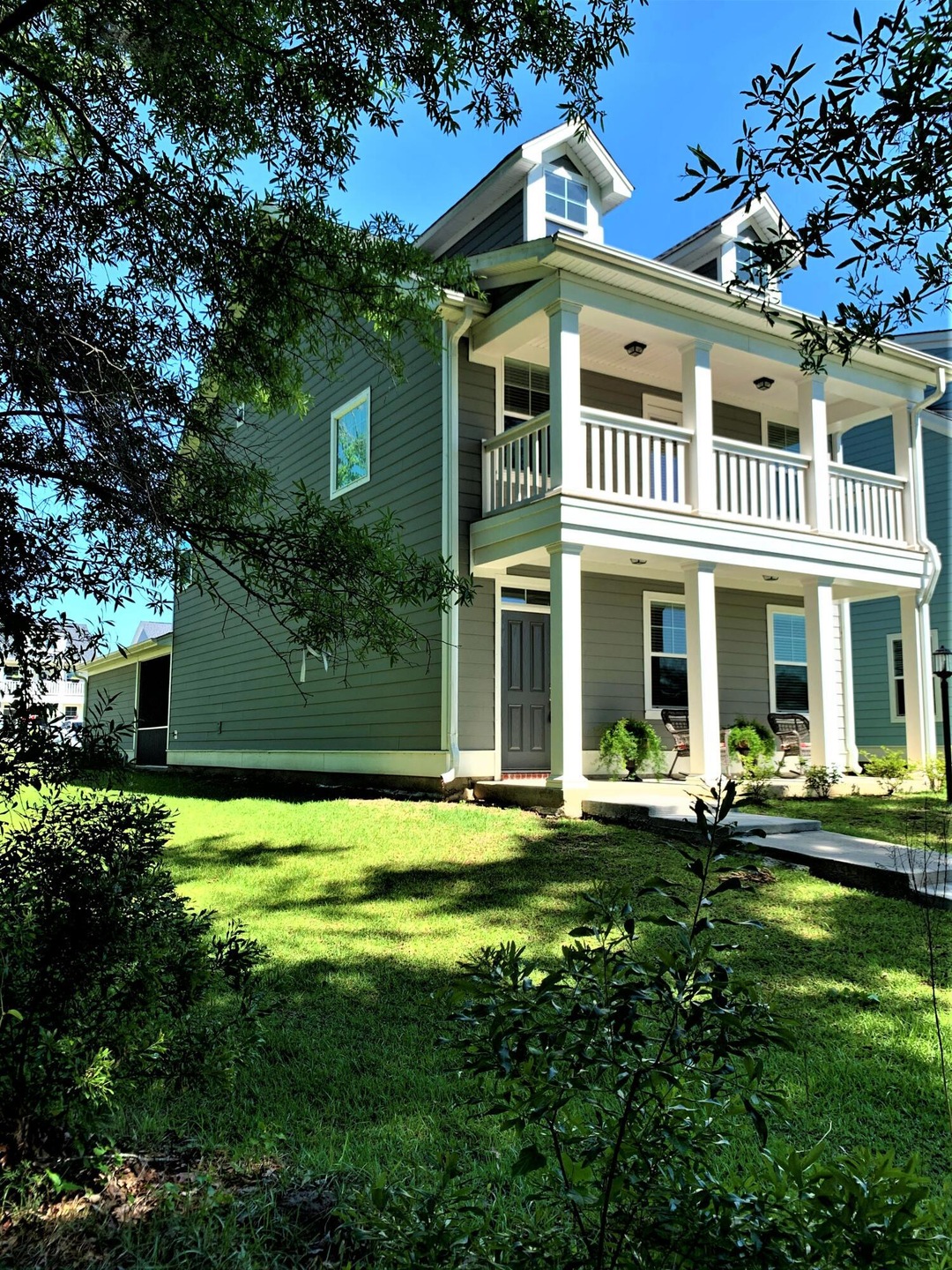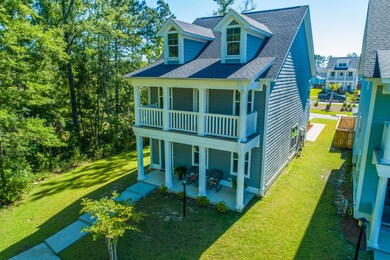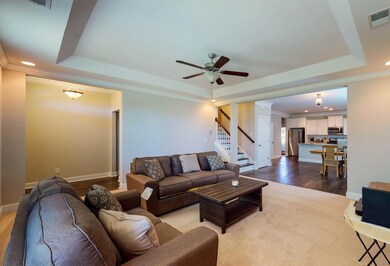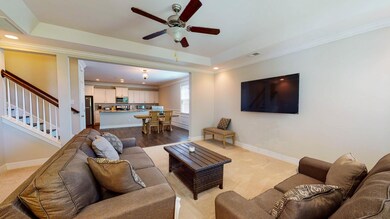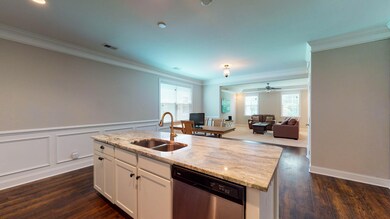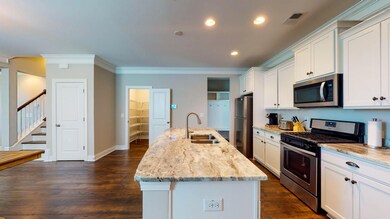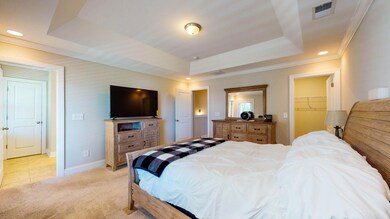
120 Yorkshire Dr Moncks Corner, SC 29461
Highlights
- Boat Dock
- Home Energy Rating Service (HERS) Rated Property
- Charleston Architecture
- Fitness Center
- Wooded Lot
- Wood Flooring
About This Home
As of July 2021PRICE REDUCED!! BEAUTIFUL home with lake views, huge meadow in front, wooded on one side for some privacy, GREAT LOCATION near the neighborhood pool and amenities center. This home features a large, open living, dinning and kitchen area with gorgeous granite countertops. The screen porch is outfitted with cable, electricity, and access to the gas line for grilling. Great for OUTDOOR LIVING and ENTERTAINING. There are tray ceilings in the living room and master bedroom. The master bath has a jet tub and tiled shower with niche, as well as, both his and her closets. GORGEOUS VIEW from the MASTER BEDROOM BALCONY. Home is also hurricane ready with pre-cut, numbered, plywood for the doors and windows. This home has everything you need and want. COME SEE TODAY!!
Last Agent to Sell the Property
Crystal Joyner
Carolina Elite Real Estate License #80133 Listed on: 05/12/2021
Home Details
Home Type
- Single Family
Est. Annual Taxes
- $2,219
Year Built
- Built in 2018
HOA Fees
- $41 Monthly HOA Fees
Parking
- 2 Car Garage
- Garage Door Opener
Home Design
- Charleston Architecture
- Slab Foundation
- Architectural Shingle Roof
- Cement Siding
Interior Spaces
- 1,920 Sq Ft Home
- 2-Story Property
- Tray Ceiling
- Smooth Ceilings
- High Ceiling
- Ceiling Fan
- Window Treatments
- Great Room
- Home Security System
Kitchen
- Eat-In Kitchen
- Dishwasher
- Kitchen Island
Flooring
- Wood
- Ceramic Tile
Bedrooms and Bathrooms
- 3 Bedrooms
- Walk-In Closet
- Garden Bath
Laundry
- Laundry Room
- Dryer
- Washer
Outdoor Features
- Balcony
- Screened Patio
- Front Porch
Schools
- Whitesville Elementary School
- Berkeley Middle School
- Berkeley High School
Utilities
- Cooling Available
- Heat Pump System
- Tankless Water Heater
Additional Features
- Home Energy Rating Service (HERS) Rated Property
- Wooded Lot
Community Details
Overview
- Foxbank Plantation Subdivision
Recreation
- Boat Dock
- Fitness Center
- Community Pool
- Park
- Trails
Ownership History
Purchase Details
Home Financials for this Owner
Home Financials are based on the most recent Mortgage that was taken out on this home.Purchase Details
Home Financials for this Owner
Home Financials are based on the most recent Mortgage that was taken out on this home.Purchase Details
Home Financials for this Owner
Home Financials are based on the most recent Mortgage that was taken out on this home.Similar Homes in Moncks Corner, SC
Home Values in the Area
Average Home Value in this Area
Purchase History
| Date | Type | Sale Price | Title Company |
|---|---|---|---|
| Deed | $339,000 | Weeks & Irvine Llc | |
| Deed | $270,623 | None Available | |
| Deed | $514,000 | None Available |
Mortgage History
| Date | Status | Loan Amount | Loan Type |
|---|---|---|---|
| Open | $346,797 | VA | |
| Previous Owner | $297,000 | VA | |
| Previous Owner | $270,623 | VA | |
| Previous Owner | $30,000,000 | Construction |
Property History
| Date | Event | Price | Change | Sq Ft Price |
|---|---|---|---|---|
| 07/16/2021 07/16/21 | Sold | $339,000 | -7.1% | $177 / Sq Ft |
| 06/08/2021 06/08/21 | Pending | -- | -- | -- |
| 05/12/2021 05/12/21 | For Sale | $365,000 | +34.9% | $190 / Sq Ft |
| 04/27/2018 04/27/18 | Sold | $270,623 | 0.0% | $146 / Sq Ft |
| 03/28/2018 03/28/18 | Pending | -- | -- | -- |
| 07/31/2017 07/31/17 | For Sale | $270,623 | -- | $146 / Sq Ft |
Tax History Compared to Growth
Tax History
| Year | Tax Paid | Tax Assessment Tax Assessment Total Assessment is a certain percentage of the fair market value that is determined by local assessors to be the total taxable value of land and additions on the property. | Land | Improvement |
|---|---|---|---|---|
| 2025 | $2,219 | $348,400 | $75,000 | $273,400 |
| 2024 | $2,219 | $13,936 | $3,000 | $10,936 |
| 2023 | $2,219 | $13,936 | $3,000 | $10,936 |
| 2022 | $6,576 | $13,136 | $2,200 | $10,936 |
| 2021 | $1,855 | $10,920 | $1,720 | $9,196 |
| 2020 | $1,944 | $10,916 | $1,720 | $9,196 |
| 2019 | $1,920 | $10,916 | $1,720 | $9,196 |
| 2018 | $959 | $2,880 | $2,880 | $0 |
Agents Affiliated with this Home
-
C
Seller's Agent in 2021
Crystal Joyner
Carolina Elite Real Estate
-
James Leffew
J
Buyer's Agent in 2021
James Leffew
A House in the South Realty
12 Total Sales
-
Nicole Amerson
N
Seller's Agent in 2018
Nicole Amerson
DFH Realty Georgia, LLC
(843) 343-4226
406 Total Sales
-
Misty Elles
M
Seller Co-Listing Agent in 2018
Misty Elles
DFH Realty Georgia, LLC
(843) 938-1163
409 Total Sales
Map
Source: CHS Regional MLS
MLS Number: 21012645
APN: 197-13-02-126
- 123 Yorkshire Dr
- 149 Waccamaw Cir
- 861 Recess Point Dr
- Emerson Plan at High Point at Foxbank
- Ibis Plan at Recess Pointe - Recess Pointe Townhomes
- 161 Yorkshire Dr
- 823 Recess Point Dr
- 216 Foxbank Plantation Blvd
- 421 Stoneleigh Ln
- 602 Ravensridge Ln
- 220 Yorkshire Dr Unit 1
- 768 Trotters Ln
- 493 Trotters Ln
- 612 Black Pine Rd
- 655 Black Pine Rd
- 659 Black Pine Rd
- 661 Black Pine Rd
- 543 Pendleton Dr
- 293 Red Leaf Blvd
- 545 Pendleton Dr
