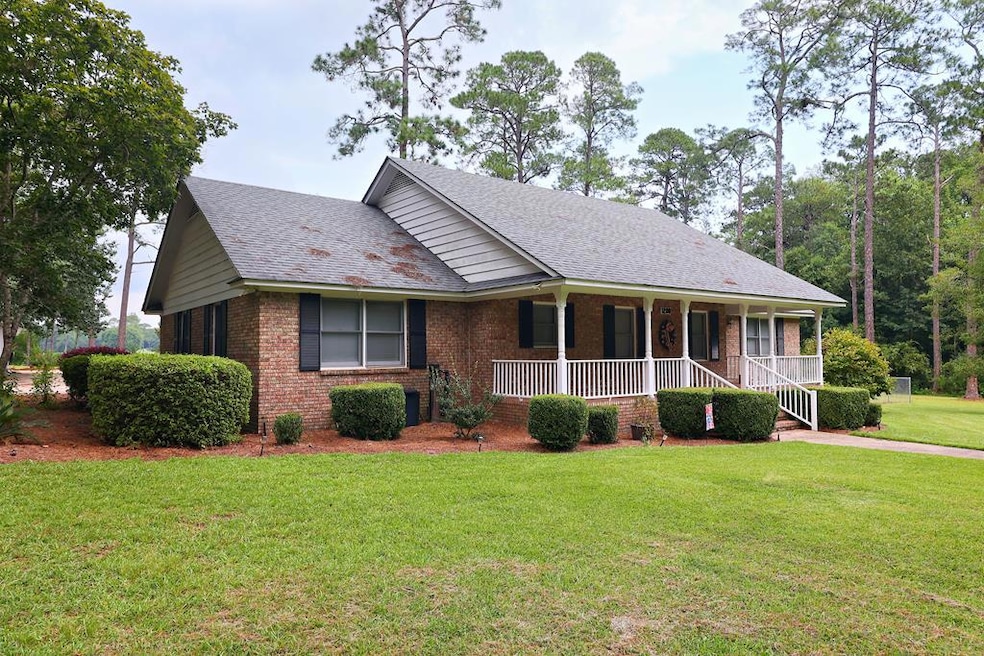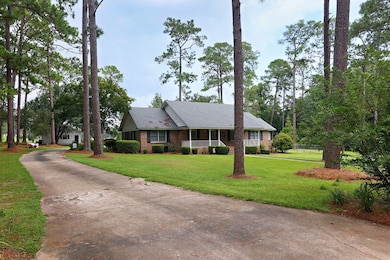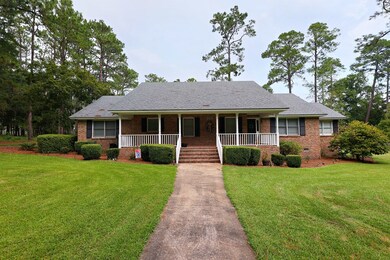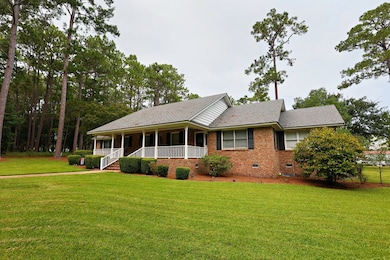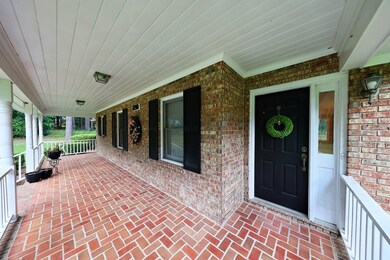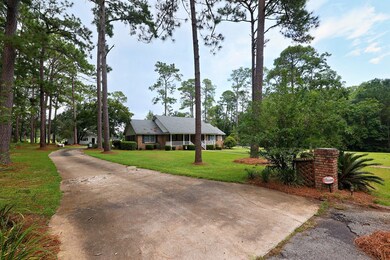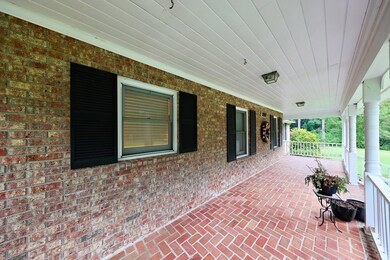Estimated payment $2,572/month
Highlights
- Open Floorplan
- Solid Surface Countertops
- Mature Landscaping
- Traditional Architecture
- No HOA
- Breakfast Area or Nook
About This Home
Looking for a home on the golf course with a water view? Make this brick beauty your new home. Need a lot of square footage in a one story home then schedule your tour today. The primary bedroom is massive with a large walk in closet. A half bath is located conveniently in the center hallway for your guests. Second and third bedrooms are generous in size as well. Guest bathroom offers a tub/shower combination. Right as you walk in from the front porch you enter an oversized family room with a fireplace, an attached formal dining room area that flows nicely between the family room and kitchen. Kitchen is inviting with granite countertops and complimented with attractive backsplash, white, endless cabinets and black stainless appliances. One of the nice features is the size of the laundry room which offers additional cabinets, storage and a utility sink. The sunroom is a favorite with tongue and groove ceilings that add character plus the windows bring in natural light. A new deck is being completed with pressure treated wood and would be a great place to grill out. Owners had a new HVAC installed and the vents were cleaned out professionally. You can even see one of the greens which backs up to Tired Creek Golf Course. Home has a 2 car carport and mature landscaping. Overall the home offers so much on the exterior: a 3 bay garage, a 14 X 40 white building and fenced in backyard. I hope I have your attention! Call today!
Listing Agent
Nexus Real Estate Group LLC Brokerage Phone: 2293937011 License #280362 Listed on: 08/24/2025
Home Details
Home Type
- Single Family
Est. Annual Taxes
- $5,612
Year Built
- Built in 1984
Lot Details
- 1.99 Acre Lot
- Chain Link Fence
- Mature Landscaping
- Garden
- Grass Covered Lot
Parking
- Attached Carport
Home Design
- Traditional Architecture
- Brick Exterior Construction
- Shingle Roof
Interior Spaces
- 2,716 Sq Ft Home
- 1-Story Property
- Open Floorplan
- Built-in Bookshelves
- Built-In Features
- Crown Molding
- Ceiling Fan
- Fireplace
- Blinds
- Crawl Space
- Laundry Room
Kitchen
- Breakfast Area or Nook
- Double Oven
- Cooktop
- Microwave
- Dishwasher
- Solid Surface Countertops
Flooring
- Laminate
- Tile
Bedrooms and Bathrooms
- 3 Bedrooms
- Walk-In Closet
- Bathtub with Shower
Outdoor Features
- Outbuilding
- Porch
Utilities
- Central Heating and Cooling System
- Cable TV Available
Community Details
- No Home Owners Association
- Door to Door Trash Pickup
Map
Home Values in the Area
Average Home Value in this Area
Tax History
| Year | Tax Paid | Tax Assessment Tax Assessment Total Assessment is a certain percentage of the fair market value that is determined by local assessors to be the total taxable value of land and additions on the property. | Land | Improvement |
|---|---|---|---|---|
| 2024 | $5,612 | $142,236 | $24,000 | $118,236 |
| 2023 | $3,148 | $85,048 | $12,000 | $73,048 |
| 2022 | $3,275 | $85,048 | $12,000 | $73,048 |
| 2021 | $3,283 | $85,048 | $12,000 | $73,048 |
| 2020 | $3,011 | $77,794 | $12,000 | $65,794 |
| 2019 | $2,949 | $77,794 | $12,000 | $65,794 |
| 2018 | $2,804 | $77,794 | $12,000 | $65,794 |
| 2017 | $2,697 | $77,794 | $12,000 | $65,794 |
| 2016 | $2,688 | $75,833 | $12,000 | $63,833 |
| 2015 | $2,518 | $75,833 | $12,000 | $63,833 |
| 2014 | $2,514 | $75,833 | $12,000 | $63,833 |
| 2013 | -- | $72,493 | $12,000 | $60,493 |
Property History
| Date | Event | Price | List to Sale | Price per Sq Ft | Prior Sale |
|---|---|---|---|---|---|
| 09/26/2025 09/26/25 | Price Changed | $399,500 | -1.6% | $147 / Sq Ft | |
| 09/21/2025 09/21/25 | Price Changed | $405,900 | -1.7% | $149 / Sq Ft | |
| 09/11/2025 09/11/25 | Price Changed | $413,000 | -1.2% | $152 / Sq Ft | |
| 08/24/2025 08/24/25 | For Sale | $417,900 | +77.1% | $154 / Sq Ft | |
| 11/25/2019 11/25/19 | For Sale | $236,000 | 0.0% | $87 / Sq Ft | |
| 11/22/2019 11/22/19 | Sold | $236,000 | 0.0% | $87 / Sq Ft | View Prior Sale |
| 11/22/2019 11/22/19 | Sold | $236,000 | -5.6% | $87 / Sq Ft | View Prior Sale |
| 11/04/2019 11/04/19 | Pending | -- | -- | -- | |
| 11/01/2019 11/01/19 | For Sale | $249,900 | +31.5% | $92 / Sq Ft | |
| 09/09/2015 09/09/15 | Sold | $190,000 | -24.0% | $70 / Sq Ft | View Prior Sale |
| 08/28/2015 08/28/15 | Pending | -- | -- | -- | |
| 05/14/2015 05/14/15 | For Sale | $249,900 | -- | $92 / Sq Ft |
Purchase History
| Date | Type | Sale Price | Title Company |
|---|---|---|---|
| Warranty Deed | $236,000 | -- | |
| Warranty Deed | $190,000 | -- |
Mortgage History
| Date | Status | Loan Amount | Loan Type |
|---|---|---|---|
| Closed | $332,505 | New Conventional |
Source: Thomasville Area Board of REALTORS®
MLS Number: 925883
APN: C0090-00000-004-000
- 1500 15th Ave NW
- 1490 Magnolia Dr
- 1296 McQuaig St NW
- Lot 1 Crine Blvd
- 1725 Tract 2 Hwy 84w
- 1725 Tract #1 Hwy 84w
- 1006 Syrup Mill Creek
- 1002 Syrup Mill Creek
- 698 12th Ave NW
- 00 6th St NW
- 1006 Syrup Mill Creek Ln
- 1389 Lake Front Dr
- 000 15th Ave Nw -- Tract 1
- 000 15th Ave Nw -- Tract 2
- 1420 Parallel Dr NW
- 1137 Summerfield
- 220 8th Ave NW
- 0 Upper Hawthorne Trail
- 1520 Upper Hawthorne Trail
- 00 00 Hwy 111 South Tract 2
- 307 17th Ave NW
- 501 4th St NE
- 7 1st St
- 815 East Blvd NE
- 878 4th St SE
- 180 Blair Dr
- 4164 Us Highway 84 E
- 23841 Us Highway 19 N
- 110 Lyon Ln
- 5339 Us 319 S
- 2448 Cassidy Rd
- 190 Harbor Ln
- 813 N Spair St
- 132 Patten St
- 1388 N Pinetree Blvd
- 1 Downtown Thomasville Condo
- 222 Fontaine Dr
- 241 Cove Landing Dr
- 1720 S Pinetree Blvd
- 2005 E Pinetree Blvd
