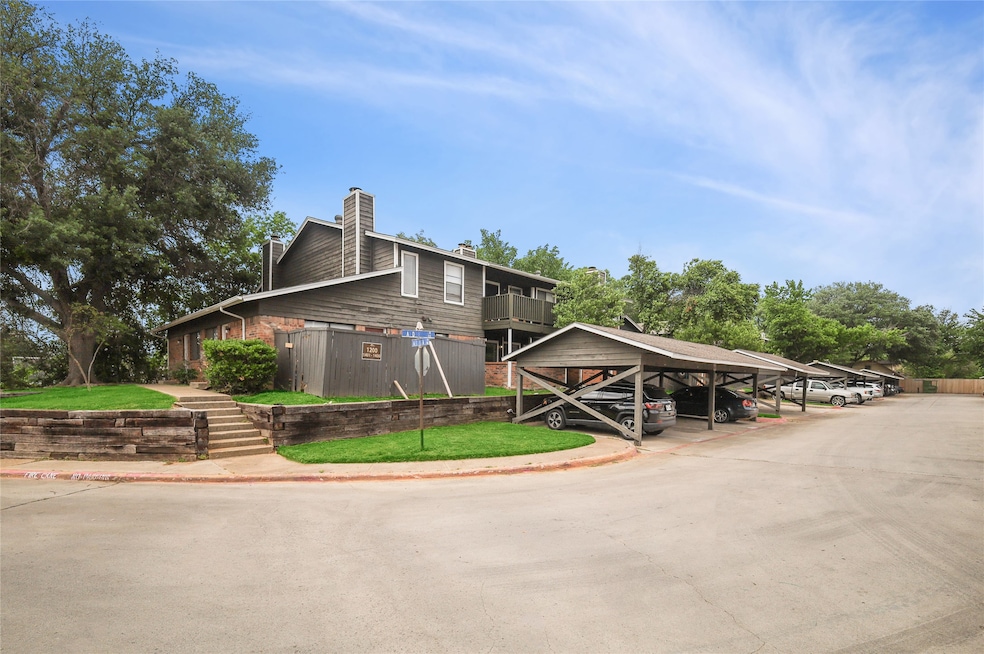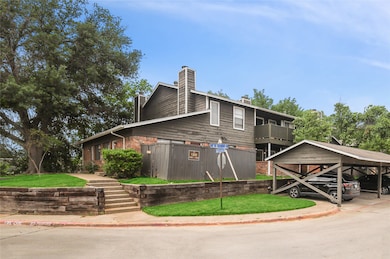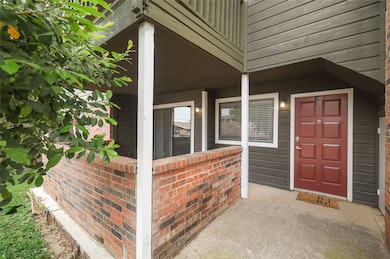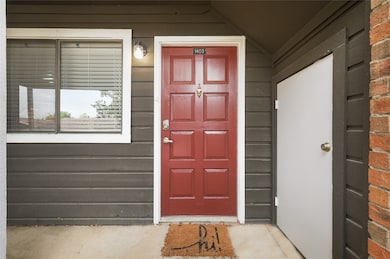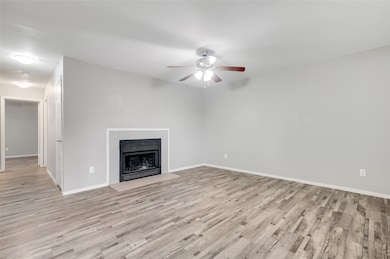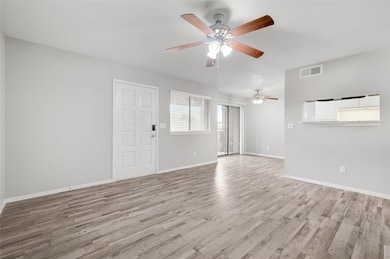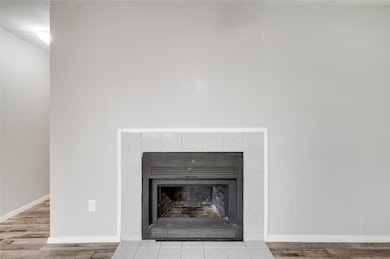1200 Alder Dr Unit 1403 Arlington, TX 76012
West Arlington NeighborhoodEstimated payment $1,237/month
Highlights
- Traditional Architecture
- Eat-In Kitchen
- Luxury Vinyl Plank Tile Flooring
- Covered Patio or Porch
- 1-Story Property
- Central Heating and Cooling System
About This Home
Located in the heart of Arlington, TX, this beautiful condo offers a spacious and well-designed living space that is perfect for modern living and it’s ideal for those seeking a low-maintenance lifestyle without sacrificing comfort and style. Inside, the open floor plan seamlessly integrates the living room, dining area, and kitchen, creating an inviting and functional space. The condo is filled with natural light and offers stunning views of the surrounding area. The kitchen is tastefully updated with lots of counter and storage space. This condo also features a private balcony, perfect for enjoying a cup of coffee or soaking up the sun. The building has a sparkling pool providing residents with everything they need to live a comfortable and convenient lifestyle.
This condo is just a short distance away from local shopping, dining, and entertainment options, as well as major transportation routes, making it easy to get around the city. Sale includes a reserved parking spot too!
Listing Agent
Absolute Realty Brokerage Phone: 817-642-7567 License #0685593 Listed on: 11/07/2025
Property Details
Home Type
- Condominium
Est. Annual Taxes
- $2,824
Year Built
- Built in 1984
HOA Fees
- $291 Monthly HOA Fees
Home Design
- Traditional Architecture
- Brick Exterior Construction
- Slab Foundation
- Composition Roof
Interior Spaces
- 946 Sq Ft Home
- 1-Story Property
- Wood Burning Fireplace
- Luxury Vinyl Plank Tile Flooring
Kitchen
- Eat-In Kitchen
- Electric Range
- Dishwasher
- Disposal
Bedrooms and Bathrooms
- 2 Bedrooms
- 2 Full Bathrooms
Parking
- 1 Carport Space
- Assigned Parking
Schools
- Wimbish Elementary School
- Lamar High School
Utilities
- Central Heating and Cooling System
- High Speed Internet
- Cable TV Available
Additional Features
- Covered Patio or Porch
- Brick Fence
Community Details
- Association fees include all facilities, management, ground maintenance
- Fowler Property Management Association
- Parkside Condos Subdivision
Listing and Financial Details
- Assessor Parcel Number 42429453
Map
Home Values in the Area
Average Home Value in this Area
Property History
| Date | Event | Price | List to Sale | Price per Sq Ft |
|---|---|---|---|---|
| 11/07/2025 11/07/25 | For Sale | $135,000 | -- | $143 / Sq Ft |
Source: North Texas Real Estate Information Systems (NTREIS)
MLS Number: 21106799
- 1122 Millview Dr Unit 3101
- 1122 Millview Dr Unit 402
- 1122 Millview Dr Unit 405
- 1122 Millview Dr Unit 2702
- 1122 Millview Dr Unit 1103
- 1122 Millview Dr Unit 301
- 1122 Millview Dr Unit 2101
- 1122 Millview Dr Unit 1006
- 1122 Millview Dr Unit 1503
- 1723 Foster Dr
- 1712 Foster Dr
- 1519 W Randol Mill Rd
- 1525 W Randol Mill Rd
- 1706 Chip n Dale Dr
- 1703 Foster Dr
- 1600 Pecan Chase Cir Unit 6
- 1608 Pecan Chase Cir Unit 42
- 1608 Pecan Chase Cir Unit 39
- 1710 Brooks Dr
- 1805 Pecan Park Dr
- 1122 Millview Dr
- 1122 Millview Dr Unit 504
- 1736 W Randol Mill Rd
- 1729 Chip-N-dale Dr
- 1704 Foster Dr
- 1600 Pecan Chase Cir Unit 6
- 2135 Fleur de Lis Ct
- 2158 Fleur de Lis Ct
- 2156 Fleur de Lis Ct
- 2003 Fleur de Lis Ct
- 805 N Fielder Rd
- 1811 W Sanford St
- 1904 W Sanford St
- 2304 Wood Cliff Ct
- 2304 Wood Cliff Ct
- 2304 Wood Cliff Ct
- 2304 Wood Cliff Ct
- 1726 W Sanford St Unit C
- 1726 W Sanford St Unit B
- 1519 San Francisco Ct
