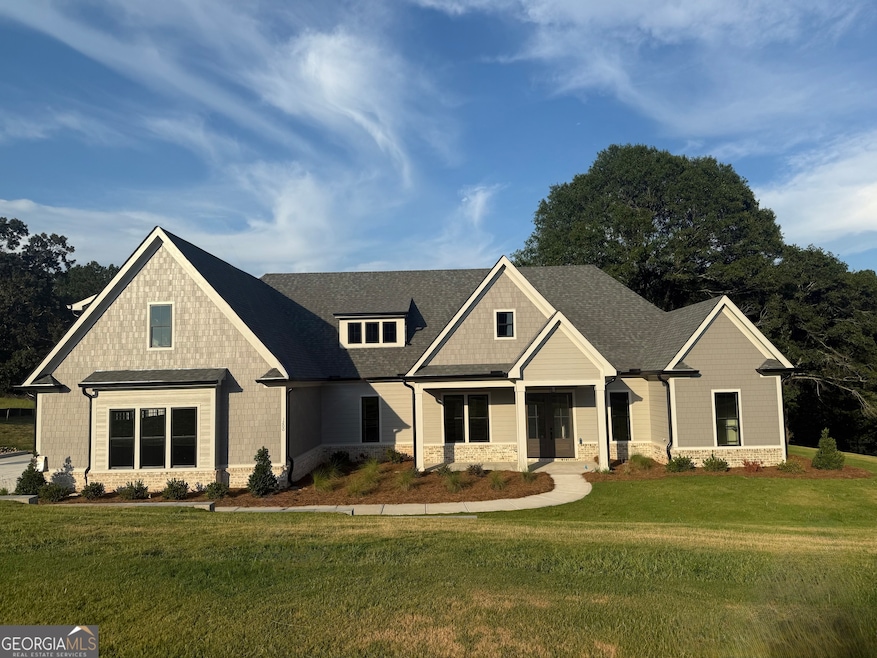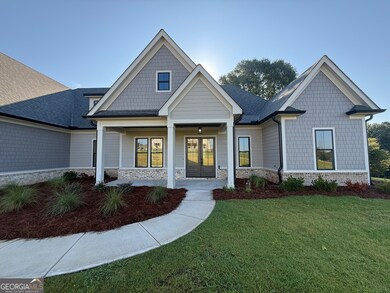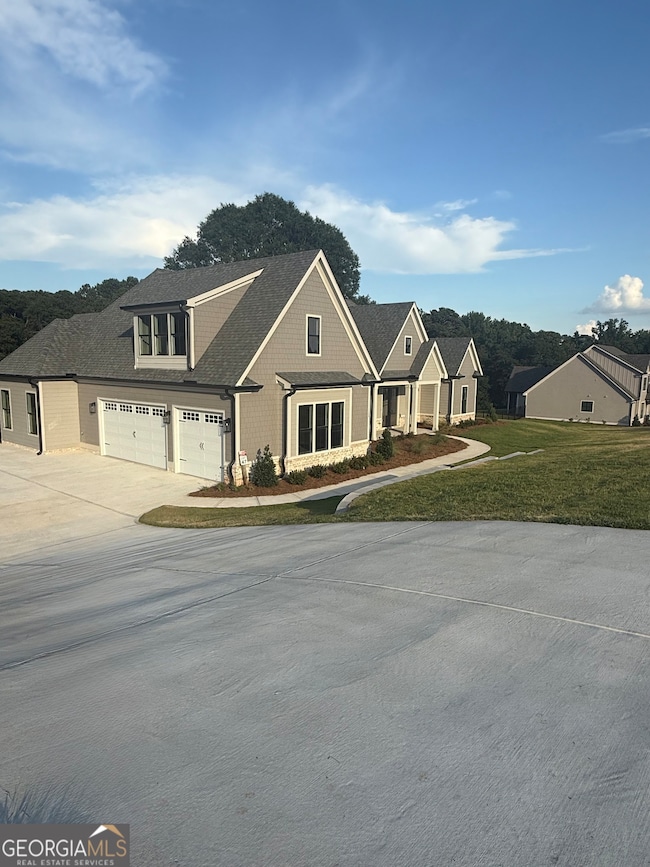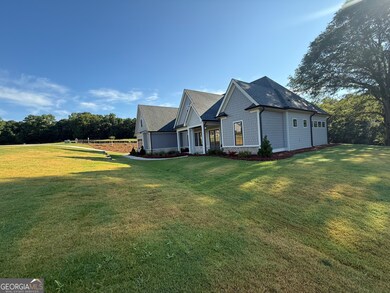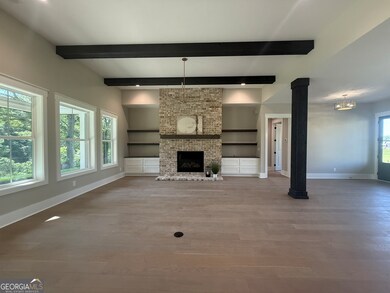1200 Askew Trail Greensboro, GA 30642
Estimated payment $4,586/month
Highlights
- Lake Front
- New Construction
- Craftsman Architecture
- Boat Dock
- 0.76 Acre Lot
- Community Lake
About This Home
NEW CONSTRUCTION IN COVETED SUNSET BLUFF!! This spacious 4-bedroom, 4.5-bathroom home offers 3,422 heated square feet and 4,792 structure square feet of beautifully designed living space. Situated on a large, professionally landscaped lot with irrigation, the home boasts an open floor plan, perfect for modern living. The great room features striking wooden beams, while the dining area showcases elegant wooden ceilings. The kitchen is a chef's dream, open to the great room and equipped with high-end stainless steel appliances, including a 48" Dual Fuel Oven/Range, a built-in microwave drawer and a grand 66" built-in refrigerator. The luxurious primary suite includes a large bedroom with beamed ceilings and a spa-like bathroom. With two additional bedrooms on main floor that each have their own full baths and a large bonus/bedroom up, this house has all the space you need for your family and entertaining! The large upstairs bedroom with a full bath allows for flexibility if you are needing additional living space, home office or private guest retreat. Conveniently located just minutes from St. Mary's Hospital, Lake Oconee Academy, golf courses, shopping, and dining. The community offers lake access with a boat ramp and day docks on Lake Oconee. Plus, the builder is offering a 2-10 Home Buyers Warranty for added peace of mind. Don't miss this exceptional opportunity to enjoy lake life with all the modern comforts!
Home Details
Home Type
- Single Family
Est. Annual Taxes
- $604
Year Built
- Built in 2025 | New Construction
Lot Details
- 0.76 Acre Lot
- Lake Front
- Open Lot
- Sloped Lot
- Sprinkler System
HOA Fees
- $50 Monthly HOA Fees
Home Design
- Craftsman Architecture
- Slab Foundation
- Composition Roof
Interior Spaces
- 3,422 Sq Ft Home
- 1.5-Story Property
- Bookcases
- Beamed Ceilings
- High Ceiling
- Ceiling Fan
- Gas Log Fireplace
- Entrance Foyer
- Family Room
- Combination Dining and Living Room
- Home Office
- Screened Porch
- Fire and Smoke Detector
Kitchen
- Breakfast Area or Nook
- Breakfast Bar
- Double Oven
- Cooktop
- Microwave
- Dishwasher
- Stainless Steel Appliances
- Kitchen Island
- Solid Surface Countertops
- Disposal
Flooring
- Wood
- Tile
Bedrooms and Bathrooms
- 4 Bedrooms | 3 Main Level Bedrooms
- Primary Bedroom on Main
- Split Bedroom Floorplan
- Walk-In Closet
- Double Vanity
- Separate Shower
Laundry
- Laundry Room
- Laundry in Hall
Parking
- Garage
- Garage Door Opener
Outdoor Features
- Access To Lake
- Deep Water Access
- Dock Rights
- Patio
Schools
- Greensboro Elementary School
- Anita White Carson Middle School
- Greene County High School
Utilities
- Central Air
- Heating Available
- Propane
- Well
- Electric Water Heater
- Septic Tank
- High Speed Internet
- Cable TV Available
Listing and Financial Details
- Tax Lot 47
Community Details
Overview
- $500 Initiation Fee
- Sunset Bluff Subdivision
- Community Lake
Recreation
- Boat Dock
Map
Home Values in the Area
Average Home Value in this Area
Property History
| Date | Event | Price | Change | Sq Ft Price |
|---|---|---|---|---|
| 09/02/2025 09/02/25 | Pending | -- | -- | -- |
| 05/02/2025 05/02/25 | For Sale | $829,900 | -- | $243 / Sq Ft |
Source: Georgia MLS
MLS Number: 10513925
