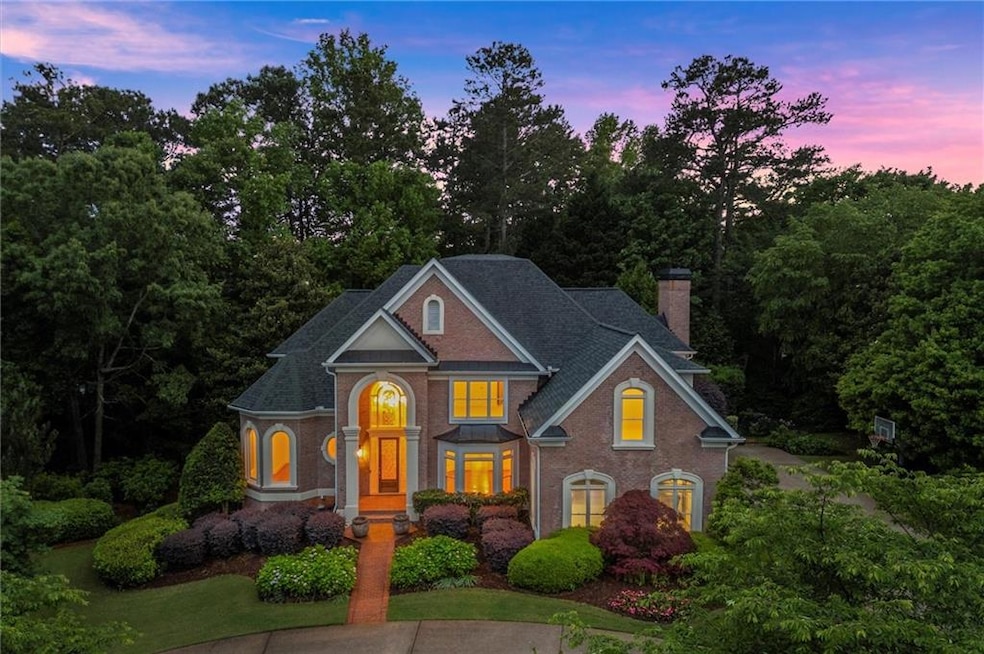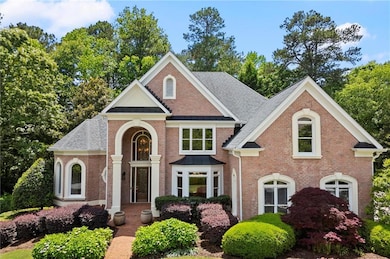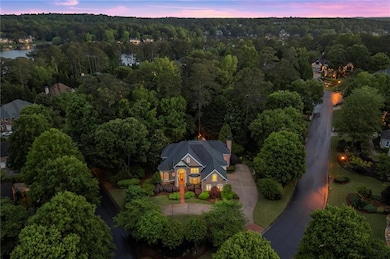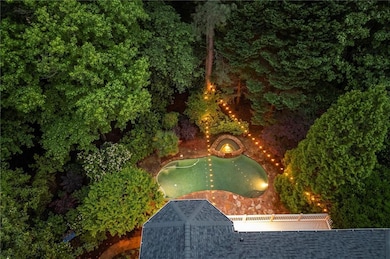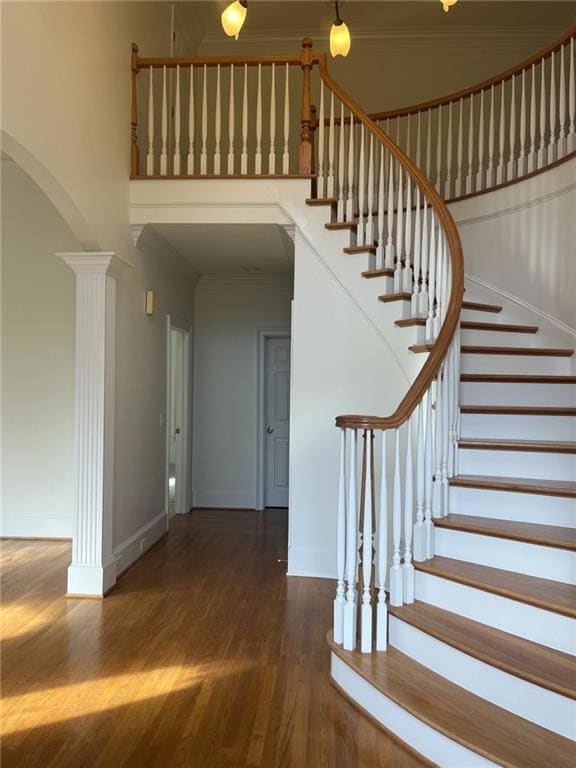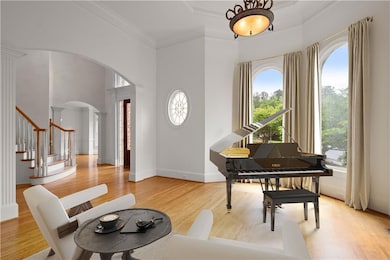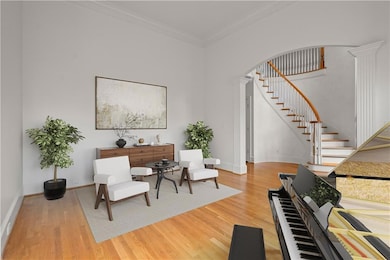1200 Bay Pointe Terrace Alpharetta, GA 30005
Windward NeighborhoodEstimated payment $9,199/month
Highlights
- Boat or Launch Ramp
- Golf Course Community
- Heated Pool and Spa
- Creek View Elementary School Rated A
- Country Club
- Separate his and hers bathrooms
About This Home
Welcome to an extraordinary blend of luxury, elegance, and modern living in the prestigious, gated Bay Pointe enclave of Windward-one of Alpharetta's most sought-after communities. This four-sided brick European-style estate exudes sophistication, featuring custom craftsmanship, soaring ceilings, and expansive living and entertaining spaces. The interior highlights of this home include; grand 2-story foyer with freshly painted walls and ceilings, open-concept layout with formal living & formal dining room, dramatic 2-story great room with stacked stone gas fireplace, oversized built-ins and expansive 2-story windows plus a gourmet kitchen. This amazing kitchen features new high-end, custom soft-close cabinetry, Calacatta Laza white quartz counters, Cosmo cooktop, stainless vent hood, top-tier appliances, a butler's pantry with built-in beverage fridge and two walk-in pantries. Additionally on the main level is large guest suite with full bath plus designer powder room with custom wallpaper & hand-painted ceiling. Upstairs you will find 4 spacious bedrooms, each with private ensuite baths, walk-in closets, high ceilings & new carpet. Spa-inspired primary suite with a soaking tub, frameless shower, dual vanities, quartz counters, custom lighting & mirrors and expansive walk-in closet. The newly finished terrace level includes multiple room configuration options including a media room, exercise room/home office, full bedroom and entertaining room. New flooring, custom cabinets, wine fridge & beverage center. The terrace main room features electric fireplace with stone surround, LED halo lighting and large windows overlooking the salt-water pool. Also on the terrace level is a private guest suite with Spanish tile bath & Calacatta quartz. The outdoor oasis features saltwater pool, 12-person jacuzzi, flagstone decking, covered porch with Dry-B-Lo system, ceiling fans and sitting area. This home is perfect for entertaining or relaxing in privacy. Windward community amenities are superior with private award-winning 18-hole golf course, clubhouse, pools, tennis courts, private marina, parks, playgrounds, and 200-acre lake. Previously featured in Windward Magazine, this home is a true showplace combining timeless elegance with modern upgrades. Don't miss your chance to own one of Alpharetta's most exquisite residences.
Listing Agent
Berkshire Hathaway HomeServices Georgia Properties License #352990 Listed on: 10/13/2025

Home Details
Home Type
- Single Family
Est. Annual Taxes
- $8,644
Year Built
- Built in 1996
Lot Details
- 0.69 Acre Lot
- Corner Lot
- Wooded Lot
- Back Yard Fenced and Front Yard
HOA Fees
- $73 Monthly HOA Fees
Parking
- 3 Car Attached Garage
- Parking Accessed On Kitchen Level
- Garage Door Opener
- Secured Garage or Parking
Property Views
- Woods
- Neighborhood
Home Design
- Traditional Architecture
- European Architecture
- Composition Roof
- Four Sided Brick Exterior Elevation
Interior Spaces
- 3-Story Property
- Crown Molding
- Tray Ceiling
- Vaulted Ceiling
- Ceiling Fan
- Gas Log Fireplace
- Electric Fireplace
- Double Pane Windows
- Bay Window
- Two Story Entrance Foyer
- Family Room with Fireplace
- 2 Fireplaces
- Great Room with Fireplace
- Dining Room Seats More Than Twelve
- Breakfast Room
- Formal Dining Room
- Home Office
- Game Room
- Home Gym
Kitchen
- Open to Family Room
- Eat-In Kitchen
- Breakfast Bar
- Walk-In Pantry
- Double Oven
- Gas Cooktop
- Range Hood
- Microwave
- Dishwasher
- Kitchen Island
- Stone Countertops
- White Kitchen Cabinets
- Disposal
Flooring
- Wood
- Carpet
- Laminate
- Tile
Bedrooms and Bathrooms
- Sitting Area In Primary Bedroom
- Oversized primary bedroom
- Dual Closets
- Walk-In Closet
- Separate his and hers bathrooms
- Dual Vanity Sinks in Primary Bathroom
- Separate Shower in Primary Bathroom
- Soaking Tub
Laundry
- Laundry Room
- Laundry in Hall
- Laundry on main level
- Sink Near Laundry
Finished Basement
- Walk-Out Basement
- Basement Fills Entire Space Under The House
- Exterior Basement Entry
- Fireplace in Basement
- Finished Basement Bathroom
- Natural lighting in basement
Home Security
- Security Gate
- Storm Windows
- Fire and Smoke Detector
Eco-Friendly Details
- Air Purifier
Pool
- Heated Pool and Spa
- Heated In Ground Pool
- Saltwater Pool
- Fence Around Pool
Outdoor Features
- Boat or Launch Ramp
- Deck
- Terrace
- Exterior Lighting
Schools
- Creek View Elementary School
- Webb Bridge Middle School
- Alpharetta High School
Utilities
- Dehumidifier
- Forced Air Zoned Heating and Cooling System
- Heating System Uses Natural Gas
- Underground Utilities
- High-Efficiency Water Heater
- Gas Water Heater
- High Speed Internet
- Phone Available
- Cable TV Available
Listing and Financial Details
- Assessor Parcel Number 21 562211850206
Community Details
Overview
- $1,000 Initiation Fee
- Bay Pointe HOA, Phone Number (770) 802-8360
- Windward Subdivision
- Community Lake
Amenities
- Clubhouse
- Laundry Facilities
Recreation
- Golf Course Community
- Country Club
- Tennis Courts
- Community Playground
- Swim Team
- Swim or tennis dues are optional
- Community Pool
Map
Home Values in the Area
Average Home Value in this Area
Tax History
| Year | Tax Paid | Tax Assessment Tax Assessment Total Assessment is a certain percentage of the fair market value that is determined by local assessors to be the total taxable value of land and additions on the property. | Land | Improvement |
|---|---|---|---|---|
| 2025 | $1,635 | $391,800 | $88,720 | $303,080 |
| 2023 | $11,262 | $399,000 | $88,720 | $310,280 |
| 2022 | $8,324 | $399,000 | $88,720 | $310,280 |
| 2021 | $9,841 | $387,360 | $86,120 | $301,240 |
| 2020 | $9,550 | $340,160 | $73,720 | $266,440 |
| 2019 | $1,456 | $334,160 | $72,400 | $261,760 |
| 2018 | $8,869 | $326,320 | $70,720 | $255,600 |
| 2017 | $7,422 | $266,320 | $58,400 | $207,920 |
| 2016 | $7,422 | $266,320 | $58,400 | $207,920 |
| 2015 | $8,783 | $266,320 | $58,400 | $207,920 |
| 2014 | $7,773 | $266,320 | $58,400 | $207,920 |
Property History
| Date | Event | Price | List to Sale | Price per Sq Ft |
|---|---|---|---|---|
| 10/13/2025 10/13/25 | For Sale | $1,595,000 | -- | $232 / Sq Ft |
Purchase History
| Date | Type | Sale Price | Title Company |
|---|---|---|---|
| Quit Claim Deed | -- | -- | |
| Quit Claim Deed | -- | -- | |
| Quit Claim Deed | -- | -- | |
| Quit Claim Deed | -- | -- | |
| Quit Claim Deed | -- | -- | |
| Quit Claim Deed | -- | -- | |
| Deed | $564,400 | -- |
Source: First Multiple Listing Service (FMLS)
MLS Number: 7664816
APN: 21-5622-1185-020-6
- 1225 Bay Pointe Terrace
- 10 Club Ct
- 1315 Portmarnock Dr
- 290 Ardsley Ln
- 1125 Lake Shore Overlook
- 1075 Carnoustie Ln
- 2175 Lake Shore Landing
- 2195 Lake Shore Landing
- 3020 Bent Creek Terrace
- 520 Flying Scot Way
- 2250 Blackheath Trace
- 6000 Greatwood Terrace
- 2800 Lakewind Ct
- 2710 Lakewind Ct
- 1605 Spinnaker Dr
- 440 Newport Heights
- 1585 Spinnaker Dr
- 2120 Blackheath Trace
- 5020 Greatwood Ln
- 6295 Windward Pkwy Unit 3
- 160 Clipper Bay Dr
- 1070 Admiral Crossing
- 3080 Market Place
- 18000 Masters Way
- 12290 Douglas Rd
- 5555 Cannonero Dr
- 735 Westwind Ln Unit 735
- 5236 Cresslyn Ridge
- 340 Belmont Chase Ct
- 12489 Huntington Trace Ln
- 5705 Cannonero Dr
- 5240 Wellsley Bend
- 5030 Hastings Terrace
- 5015 Hastings Terrace
- 2100 Addison Ln
- 12515 Magnolia Cir
- 680 Park Bridge Pkwy
- 6405 Rex Ln Unit ID1328931P
