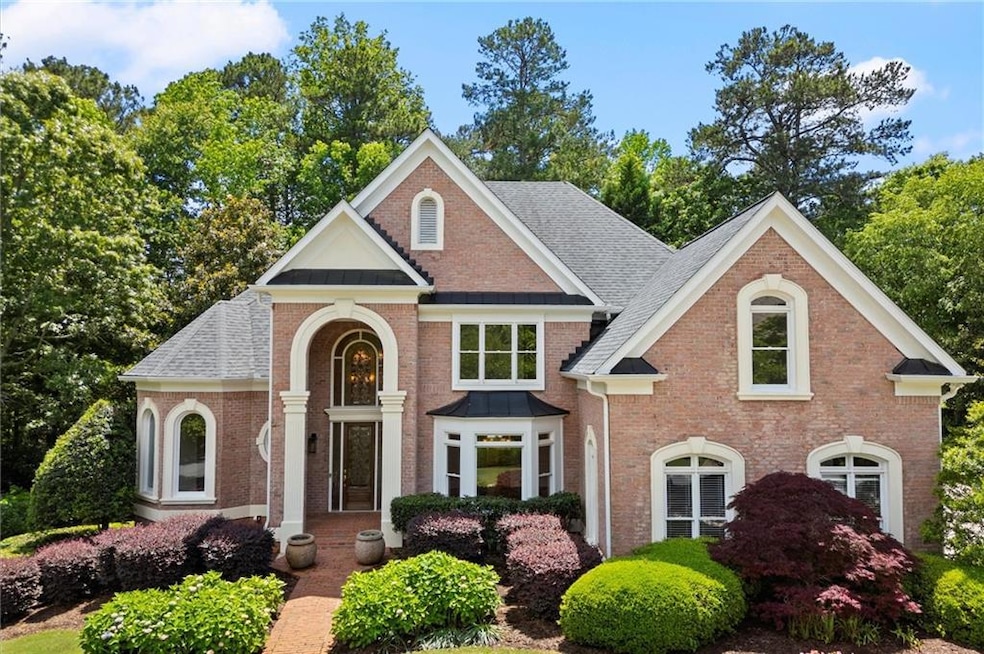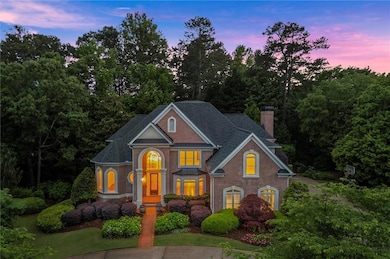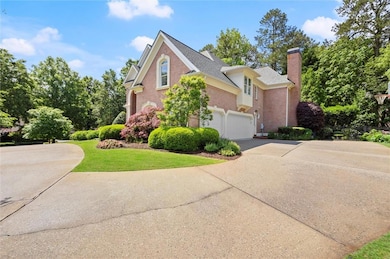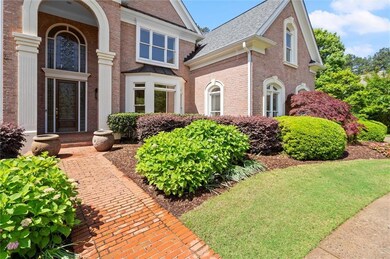1200 Bay Pointe Terrace Alpharetta, GA 30005
Windward NeighborhoodEstimated payment $9,975/month
Highlights
- Marina
- Golf Course Community
- Second Kitchen
- Creek View Elementary School Rated A
- Country Club
- Home Theater
About This Home
Just Under Appraised Value. Secure Your Dream Home With Built-In Equity! Welcome to an exquisite blend of luxury, elegance, and modern living nestled within the highly sought-after Bay Pointe enclave of Windward. This European-inspired showplace redefines sophistication with a seamless fusion of high-end finishes, custom craftsmanship, and expansive entertaining spaces. From the moment you arrive, the allure of this four-sided brick residence is undeniable. The grand two-story foyer makes a striking first impression with freshly painted walls and ceiling creating an atmosphere of sophistication and grandeur. A stunning backdrop that can be personalized to reflect your unique style. Designed for both relaxation and entertaining, this home boasts an expansive, open-concept layout that seamlessly connects every living space. The formal living and dining rooms exude classic charm, while the soaring ceilings and abundant natural light in the two-story great room offer a breathtaking focal point. The impressive gas logs stacked stone fireplace with oversized built-ins serves as a statement feature, offering both functionality and style. Prepare to be amazed by the recently renovated gourmet kitchen, designed with every detail in mind. Featuring brand-new custom white cabinetry with soft-close mechanisms, luxurious Calacatta Laza white quartz countertops, a new Cosmo cooktop, stainless steel vent hood, and top-of-the-line appliances, this kitchen is a true masterpiece. A spacious, custom-designed butler's pantry with a built-in beverage refrigerator, along with two walk-in pantries, ensures you have all the space and storage you need. This kitchen is ready to accommodate your culinary creations and provides the perfect setting for hosting family and friends. Continued on the main level, you'll find a bright guest bedroom with a full bathroom, offering privacy and comfort. The powder room, featuring custom wallpaper and a hand-painted ceiling, is as chic as it is functional. Upstairs, each of the four generously-sized bedrooms are paired with its own private ensuite bath, featuring new carpet, walk-in closets with custom wood shelving, and high ceilings. The spa-inspired primary bathroom is a serene retreat, complete with double vanities, a soaking tub, a walk-in shower, new tile throughout, quartz countertops, custom lighting, and designer mirrors. The finished terrace level is nothing short of spectacular, offering an array of versatile spaces that include a media room, exercise room, or home office. Brand-new flooring, custom cabinets with soft-close drawers, a new wine refrigerator, and beverage fridge elevate this space to the next level of luxury. The living area features a sleek electric fireplace with stone surround, modern ceiling fan, and high-end LED can lighting. The terrace level also offers a brand-new guest bedroom and bath, designed with Spanish tile and Calacatta Laza white quartz. Step outside to your own private backyard sanctuary. The meticulously designed saltwater pool, 12-person jacuzzi, and expansive flagstone decking provide an idyllic space for relaxation or entertaining. The covered porch with Dry-B-Lo under decking, ceiling fans, and sitting area create the perfect setting for al fresco dining and evening relaxation. Windward is renowned for its premier amenities, including a private 18-hole golf course, a stunning clubhouse, multiple swimming pools, tennis courts, a private marina, parks, playgrounds, and a 200-acre lake. As part of the exclusive, gated Bay Pointe subdivision, this home is situated in one of the most prestigious and sought-after communities in Alpharetta. This once-featured property in Windward Magazine is a true showplace and an opportunity you don't want to miss. Schedule your private tour today and make this stunning home your own-welcome to a lifestyle of luxury.
Listing Agent
Berkshire Hathaway HomeServices Georgia Properties License #352990 Listed on: 05/15/2025

Home Details
Home Type
- Single Family
Est. Annual Taxes
- $8,644
Year Built
- Built in 1996
Lot Details
- 0.69 Acre Lot
- Wrought Iron Fence
- Corner Lot
- Wooded Lot
- Private Yard
- Front Yard
HOA Fees
- $233 Monthly HOA Fees
Property Views
- City
- Woods
Home Design
- Traditional Architecture
- European Architecture
- Composition Roof
- Four Sided Brick Exterior Elevation
Interior Spaces
- 3-Story Property
- Rear Stairs
- Dry Bar
- Crown Molding
- Tray Ceiling
- Vaulted Ceiling
- Ceiling Fan
- Recessed Lighting
- Gas Log Fireplace
- Stone Fireplace
- Electric Fireplace
- Double Pane Windows
- Bay Window
- Two Story Entrance Foyer
- Great Room with Fireplace
- 2 Fireplaces
- Dining Room Seats More Than Twelve
- Breakfast Room
- Formal Dining Room
- Home Theater
- Bonus Room
- Game Room
- Home Gym
Kitchen
- Second Kitchen
- Eat-In Kitchen
- Breakfast Bar
- Walk-In Pantry
- Double Oven
- Gas Cooktop
- Range Hood
- Microwave
- Dishwasher
- Kitchen Island
- White Kitchen Cabinets
- Disposal
Flooring
- Wood
- Carpet
- Laminate
- Tile
Bedrooms and Bathrooms
- Oversized primary bedroom
- Dual Closets
- Walk-In Closet
- In-Law or Guest Suite
- Dual Vanity Sinks in Primary Bathroom
- Separate Shower in Primary Bathroom
- Soaking Tub
Laundry
- Laundry Room
- Laundry in Hall
- Laundry on main level
- Sink Near Laundry
Finished Basement
- Walk-Out Basement
- Basement Fills Entire Space Under The House
- Exterior Basement Entry
- Fireplace in Basement
- Finished Basement Bathroom
- Natural lighting in basement
Home Security
- Security System Owned
- Security Gate
- Storm Windows
- Fire and Smoke Detector
Parking
- 3 Car Attached Garage
- Parking Accessed On Kitchen Level
- Side Facing Garage
- Garage Door Opener
- Secured Garage or Parking
Eco-Friendly Details
- Energy-Efficient Windows
- Energy-Efficient Insulation
- Air Purifier
Pool
- In Ground Pool
- Gunite Pool
- Saltwater Pool
- Fence Around Pool
Outdoor Features
- Deck
- Terrace
- Outdoor Storage
- Rear Porch
Schools
- Creek View Elementary School
- Webb Bridge Middle School
- Alpharetta High School
Utilities
- Forced Air Zoned Heating and Cooling System
- Heating System Uses Natural Gas
- Underground Utilities
- High-Efficiency Water Heater
- Gas Water Heater
- High Speed Internet
- Phone Available
- Cable TV Available
Listing and Financial Details
- Assessor Parcel Number 21 562211850206
Community Details
Overview
- $1,000 Initiation Fee
- Windward Community Service Association, Phone Number (770) 802-8360
- Secondary HOA Phone (770) 802-8360
- Windward Subdivision
- Rental Restrictions
- Community Lake
Amenities
- Clubhouse
Recreation
- Marina
- Golf Course Community
- Country Club
- Tennis Courts
- Community Playground
- Swim Team
- Swim or tennis dues are optional
- Community Pool
Map
Home Values in the Area
Average Home Value in this Area
Tax History
| Year | Tax Paid | Tax Assessment Tax Assessment Total Assessment is a certain percentage of the fair market value that is determined by local assessors to be the total taxable value of land and additions on the property. | Land | Improvement |
|---|---|---|---|---|
| 2025 | $1,635 | $391,800 | $88,720 | $303,080 |
| 2023 | $11,262 | $399,000 | $88,720 | $310,280 |
| 2022 | $8,324 | $399,000 | $88,720 | $310,280 |
| 2021 | $9,841 | $387,360 | $86,120 | $301,240 |
| 2020 | $9,550 | $340,160 | $73,720 | $266,440 |
| 2019 | $1,456 | $334,160 | $72,400 | $261,760 |
| 2018 | $8,869 | $326,320 | $70,720 | $255,600 |
| 2017 | $7,422 | $266,320 | $58,400 | $207,920 |
| 2016 | $7,422 | $266,320 | $58,400 | $207,920 |
| 2015 | $8,783 | $266,320 | $58,400 | $207,920 |
| 2014 | $7,773 | $266,320 | $58,400 | $207,920 |
Property History
| Date | Event | Price | List to Sale | Price per Sq Ft |
|---|---|---|---|---|
| 08/26/2025 08/26/25 | Price Changed | $1,695,000 | -4.5% | $246 / Sq Ft |
| 06/23/2025 06/23/25 | Price Changed | $1,775,000 | -2.7% | $258 / Sq Ft |
| 05/14/2025 05/14/25 | For Sale | $1,825,000 | -- | $265 / Sq Ft |
Purchase History
| Date | Type | Sale Price | Title Company |
|---|---|---|---|
| Quit Claim Deed | -- | -- | |
| Quit Claim Deed | -- | -- | |
| Quit Claim Deed | -- | -- | |
| Quit Claim Deed | -- | -- | |
| Quit Claim Deed | -- | -- | |
| Quit Claim Deed | -- | -- | |
| Deed | $564,400 | -- |
Source: First Multiple Listing Service (FMLS)
MLS Number: 7579729
APN: 21-5622-1185-020-6
- 1225 Bay Pointe Terrace
- 10 Club Ct
- 2010 Lake Shore Landing
- 290 Ardsley Ln
- 1125 Lake Shore Overlook
- 2175 Lake Shore Landing
- 415 Prestwick Ct
- 2195 Lake Shore Landing
- 145 Ardsley Ln
- 520 Flying Scot Way
- 425 Red Jacket Way
- 135 von Lake Dr
- 2250 Blackheath Trace
- 2190 Blackheath Trace
- 1605 Spinnaker Dr
- 1585 Spinnaker Dr
- 7080 Greatwood Trail
- 2120 Blackheath Trace
- 1070 Admiral Crossing
- 3080 Market Place
- 5190 Southlake Dr
- 18000 Masters Way
- 5224 Cresslyn Ridge
- 5236 Cresslyn Ridge
- 340 Belmont Chase Ct
- 12489 Huntington Trace Ln
- 5239 Cresslyn Ridge
- 7915 Mimosa Cir
- 12473 Huntington Trace Ln
- 5705 Cannonero Dr
- 5030 Hastings Terrace
- 4945 Hastings Terrace
- 4125 Breckenridge Ct Unit 4
- 2100 Addison Ln
- 12515 Magnolia Cir
- 680 Park Bridge Pkwy
- 5580 Hastings Terrace
- 6405 Rex Ln






