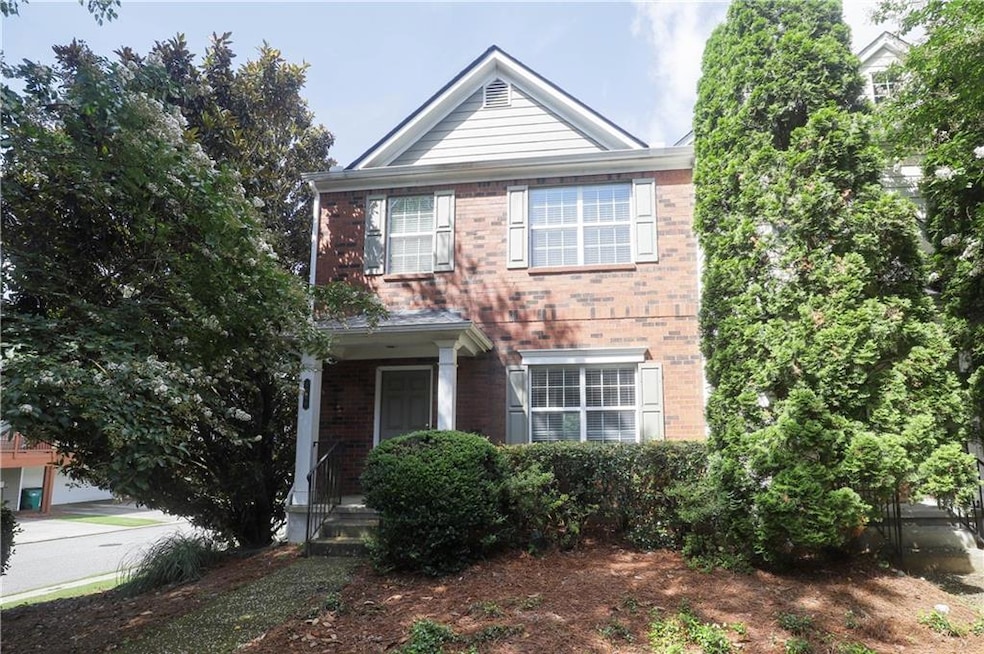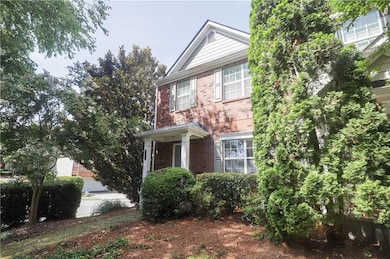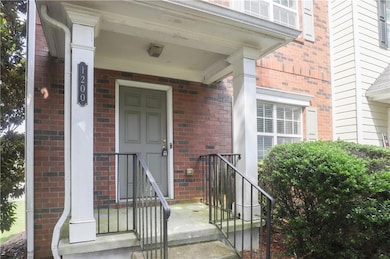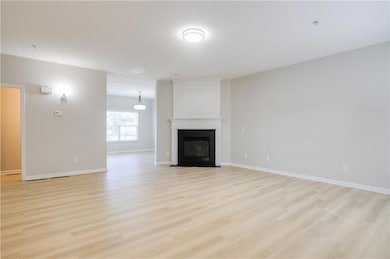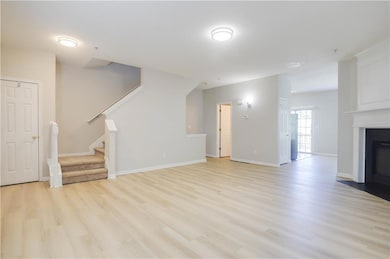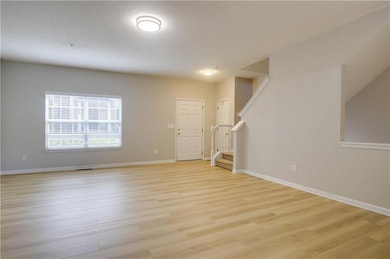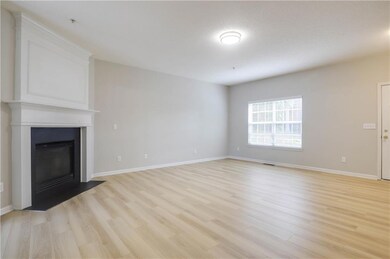1200 Charleston Ct Woodstock, GA 30188
Highlights
- Deck
- End Unit
- Tennis Courts
- Woodstock Elementary School Rated A-
- Community Pool
- Ceiling height of 9 feet on the main level
About This Home
Welcome to 1200 Charleston Court, an end-unit townhome just minutes from Downtown. This 3-bedroom, 2.5-bath home offers an open-concept main floor with plenty of natural light. Upstairs, the primary suite includes a walk-in closet and ensuite bath with double vanities. The other spacious bedroom has an ensuite full bath, and a laundry closet is conveniently located in the hallway. The third bedroom is located in the basement. Outside, enjoy a backyard deck and a two-car garage with driveway parking. Located close to I-575, shopping such as Costco, The Outlet Shoppes at Atlanta, dining, and top-rated schools.
Townhouse Details
Home Type
- Townhome
Est. Annual Taxes
- $3,731
Year Built
- Built in 2004
Lot Details
- 2,614 Sq Ft Lot
- End Unit
Parking
- 2 Car Garage
Home Design
- Composition Roof
- Cement Siding
- Brick Front
Interior Spaces
- 1,496 Sq Ft Home
- 3-Story Property
- Ceiling height of 9 feet on the main level
- Decorative Fireplace
- Finished Basement
Kitchen
- Gas Range
- Dishwasher
Flooring
- Carpet
- Ceramic Tile
- Luxury Vinyl Tile
Bedrooms and Bathrooms
- Walk-In Closet
- Dual Vanity Sinks in Primary Bathroom
- Separate Shower in Primary Bathroom
Laundry
- Laundry in Hall
- Laundry on upper level
Home Security
Schools
- Woodstock Elementary And Middle School
- Woodstock High School
Additional Features
- Deck
- Central Heating and Cooling System
Listing and Financial Details
- Security Deposit $1,895
- 12 Month Lease Term
- $50 Application Fee
- Assessor Parcel Number 15N11H 275
Community Details
Overview
- Application Fee Required
- The Magnolias At Ridgewalk Subdivision
Recreation
- Tennis Courts
- Community Pool
Security
- Fire and Smoke Detector
Map
Source: First Multiple Listing Service (FMLS)
MLS Number: 7598967
APN: 15N11H-00000-275-000
- 1122 Cotton Gin Dr
- 704 Breeze Ln
- 516 Arden Close
- 208 Magnolia Leaf Dr
- 320 Antebellum Place
- 418 Thaxton Ln
- 103 Mill Park Chase
- 414 Norton Crossing Unit 2
- 164 Inwood Walk
- 319 Riverton Way
- 313 Fraley Dr
- 273 Mitchell Ln
- 317 Fraley Dr
- 101 Henderson St
- 507 Bishop Ln
- Bentley Plan at Forrest Crossing - Townhomes
- Daphne Plan at Forrest Crossing - Single Family
- Callahan Plan at Forrest Crossing - Single Family
- Bradley Plan at Forrest Crossing - Single Family
