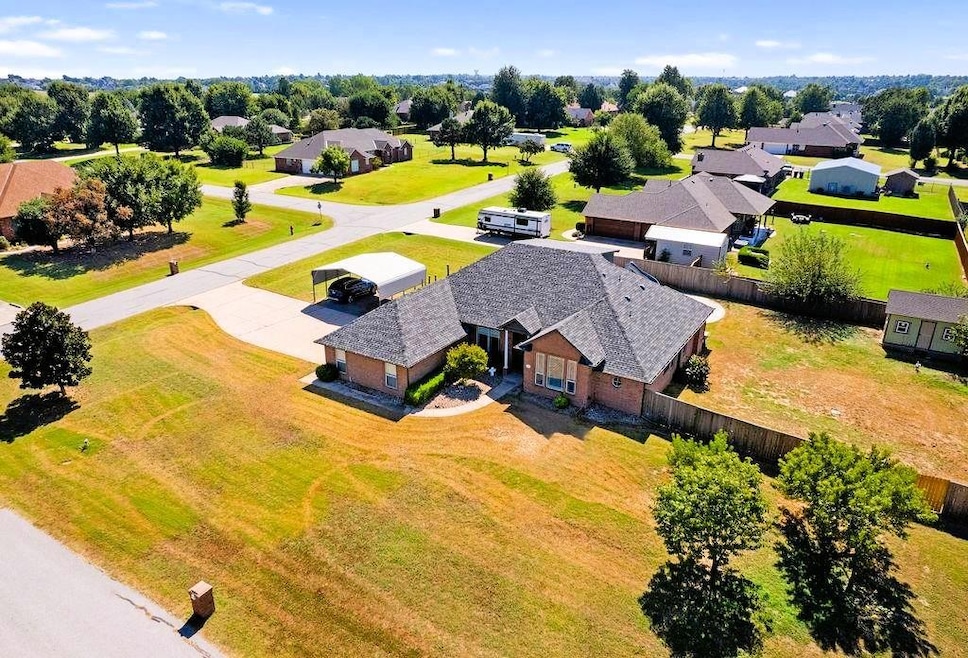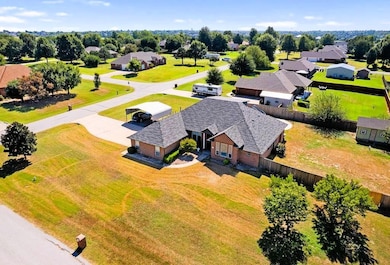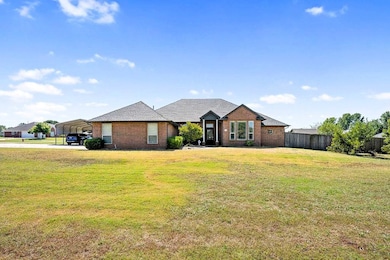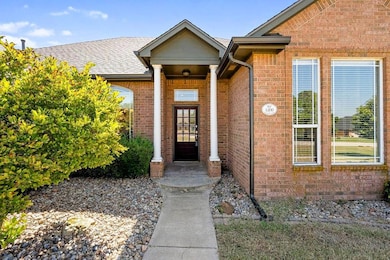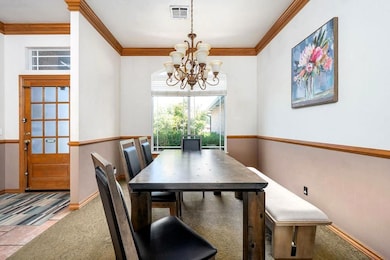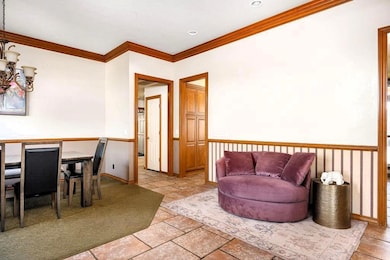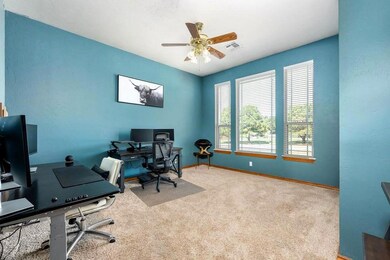1200 Chipper Ln Edmond, OK 73025
Estimated payment $3,185/month
Highlights
- Barn
- Cabana
- Whirlpool Bathtub
- Cross Timbers Elementary School Rated A
- Traditional Architecture
- Bonus Room
About This Home
Nestled in Edmond, Oklahoma, on over half an acre, this spacious and updated home blends comfort, versatility, and modern convenience in one beautiful package. Featuring five bedrooms plus a flexible sixth space—perfect as a home office, media room, or hobby studio—this property adapts effortlessly to your lifestyle needs.
The private primary suite offers a peaceful retreat with an updated ensuite bath (remodeled in 2019). A 400-square-foot attic conversion (not included in the total Sqft) adds valuable living space upstairs, while recent upgrades—including new dual air-conditioning units and water heaters (2024)—enhance energy efficiency and reliability.
Additional highlights include a storm shelter, annual HVAC and termite inspections, and a new roof (2025) for added peace of mind. Outdoor living shines with a covered cedar deck (2019), ideal for morning coffee or evening gatherings, and a fiberglass in-ground pool with slide and custom cover that invites fun all summer long.
The large, landscaped yard offers endless potential for a garden, recreation, or tranquil relaxation. A covered parking pad, sprinkler system, and a well-maintained septic system serviced by Red Dirt Septic ensure the property is as functional as it is beautiful.
Located in one of Edmond’s most desirable areas, this move-in-ready home delivers space, updates, and exceptional value—all within a short drive to shopping, dining, and top-rated schools. Don’t miss this rare opportunity to own a thoughtfully maintained property that perfectly balances indoor comfort and outdoor living.
Listing Agent
Kevin Lee Alford
Redfin Listed on: 10/02/2025

Co-Listing Agent
Michelle Leader
Redfin
Home Details
Home Type
- Single Family
Est. Annual Taxes
- $5,408
Year Built
- Built in 2000
Lot Details
- 0.56 Acre Lot
- North Facing Home
- Wood Fence
- Corner Lot
- Sprinkler System
Parking
- 3 Car Attached Garage
- Garage Door Opener
- Gravel Driveway
- Additional Parking
Home Design
- Traditional Architecture
- Brick Exterior Construction
- Slab Foundation
- Composition Roof
Interior Spaces
- 3,100 Sq Ft Home
- 2-Story Property
- Woodwork
- Gas Log Fireplace
- Double Pane Windows
- Window Treatments
- Bonus Room
- Game Room
- Washer and Dryer
Kitchen
- Built-In Oven
- Electric Oven
- Built-In Range
- Recirculated Exhaust Fan
- Microwave
- Ice Maker
- Dishwasher
- Wood Stained Kitchen Cabinets
Flooring
- Carpet
- Tile
Bedrooms and Bathrooms
- 5 Bedrooms
- Possible Extra Bedroom
- Whirlpool Bathtub
Home Security
- Home Security System
- Partial Storm Protection
- Fire and Smoke Detector
Pool
- Cabana
- Fiberglass Pool
- Outdoor Pool
Outdoor Features
- Covered Patio or Porch
- Outdoor Water Feature
- Separate Outdoor Workshop
- Outdoor Storage
Schools
- Cross Timbers Elementary School
- Sequoyah Middle School
- North High School
Farming
- Barn
Utilities
- Central Heating and Cooling System
- Programmable Thermostat
- Well
- Water Softener
- Aerobic Septic System
Listing and Financial Details
- Legal Lot and Block 1 / 8
Map
Home Values in the Area
Average Home Value in this Area
Tax History
| Year | Tax Paid | Tax Assessment Tax Assessment Total Assessment is a certain percentage of the fair market value that is determined by local assessors to be the total taxable value of land and additions on the property. | Land | Improvement |
|---|---|---|---|---|
| 2025 | $5,408 | $50,506 | $4,484 | $46,022 |
| 2024 | $5,200 | $48,610 | $4,484 | $44,126 |
| 2023 | $5,200 | $46,295 | $4,484 | $41,811 |
| 2022 | $4,579 | $44,091 | $4,484 | $39,607 |
| 2021 | $2,578 | $25,836 | $4,297 | $21,539 |
| 2020 | $2,519 | $25,084 | $4,224 | $20,860 |
| 2019 | $2,452 | $24,353 | $3,992 | $20,361 |
| 2018 | $2,464 | $24,353 | $3,992 | $20,361 |
| 2017 | $2,507 | $23,870 | $3,335 | $20,535 |
| 2016 | $2,470 | $23,683 | $3,335 | $20,348 |
| 2014 | $2,350 | $22,547 | $3,439 | $19,108 |
| 2013 | -- | $24,597 | $3,752 | $20,845 |
Property History
| Date | Event | Price | List to Sale | Price per Sq Ft | Prior Sale |
|---|---|---|---|---|---|
| 11/20/2025 11/20/25 | Price Changed | $517,700 | -0.6% | $167 / Sq Ft | |
| 10/29/2025 10/29/25 | Price Changed | $520,800 | -1.2% | $168 / Sq Ft | |
| 10/26/2025 10/26/25 | Price Changed | $527,000 | +0.8% | $170 / Sq Ft | |
| 10/02/2025 10/02/25 | For Sale | $523,000 | +30.1% | $169 / Sq Ft | |
| 12/21/2021 12/21/21 | Sold | $402,000 | -2.0% | $132 / Sq Ft | View Prior Sale |
| 11/07/2021 11/07/21 | Pending | -- | -- | -- | |
| 10/30/2021 10/30/21 | Price Changed | $410,000 | -2.6% | $135 / Sq Ft | |
| 10/08/2021 10/08/21 | For Sale | $420,999 | -- | $138 / Sq Ft |
Purchase History
| Date | Type | Sale Price | Title Company |
|---|---|---|---|
| Warranty Deed | $402,000 | Chicago Title Oklahoma Co | |
| Warranty Deed | $197,000 | None Available |
Mortgage History
| Date | Status | Loan Amount | Loan Type |
|---|---|---|---|
| Open | $381,900 | New Conventional |
Source: MLSOK
MLS Number: 1193020
APN: 420010389
- 1308 Chipper Ln
- 7408 Niblick Way
- 7409 Mid Iron Ln
- 6716 Legacy Dr
- 2025 Arbor Valley Dr
- 7933 Lindsay Ln
- 8039 Lindsay Ln
- 9071 Oak Tree Cir
- 6209 Turnberry Ln
- 6208 Hazeltine Dr
- 6108 Oak Tree Rd
- 6132 Stonegate Place
- 913 Oak Tree Dr
- 309 Oak Summit Rd
- 6160 Lincoln Rd
- 8810 Summit View Ln
- 5801 Oak Tree Rd
- 6201 Canopy Ln
- 2009 Colonial Way
- 2500 Blue Spruce Rd
- 616 Texoma Dr
- 4348 Gallant Fox Dr
- 4212 Abbey Park Dr
- 701 Tacoma Bridge Ct
- 8900 Belcaro Dr
- 401 W Covell Rd
- 1590 Deerwood Trail
- 1632 Hollowbrook
- 3224 Porter Dr
- 2709 Berkley Dr
- 1201 Covell Village Dr
- 2500 Thomas Dr
- 422 Oregon Trail
- 2013 Cedar Meadow Ln
- 1819 Duckhawk Ct
- 1912 Dena Dr
- 3213 Hunt Ln
- 2324 Sutton Place
- 2322 Melody Dr
- 1501 N Fretz Ave
