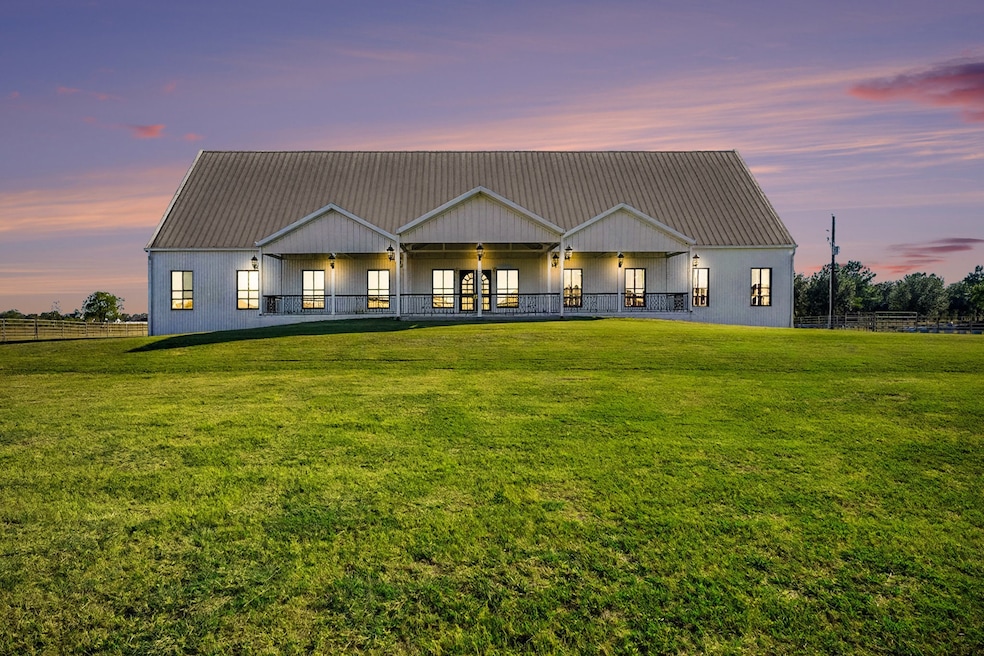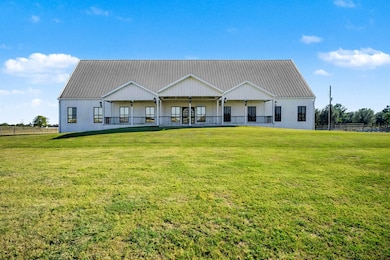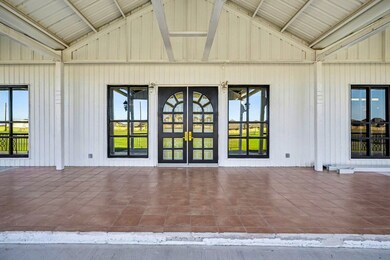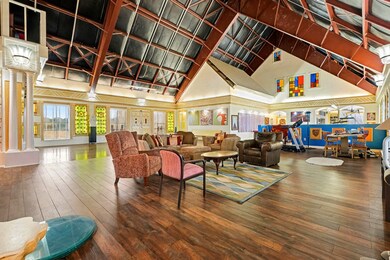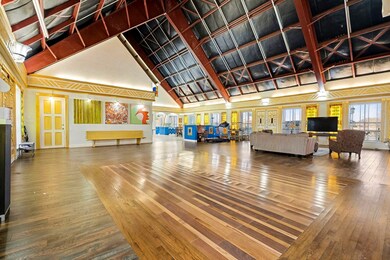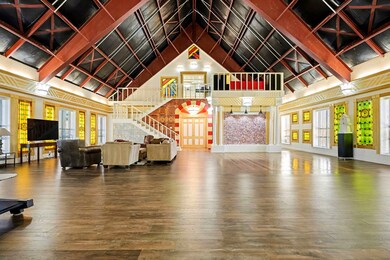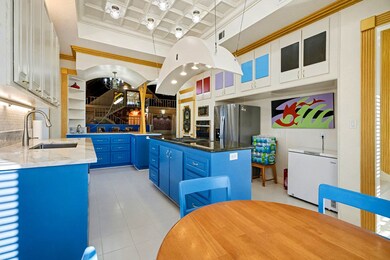1200 Davenport Pkwy Rosharon, TX 77583
Estimated payment $13,300/month
Highlights
- Popular Property
- Stables
- Dual Staircase
- Barn
- 3.5 Acre Lot
- Heavily Wooded Lot
About This Home
Experience refined country living in this 8,100 sq ft custom estate on 3.5 unrestricted acres. This architectural gem features vaulted ceilings, Brazilian and oak inlaid floors, marble baths, a fossil limestone laundry and guest bath, and designer doors. The chef’s kitchen shines with cobalt cabinetry, dual islands, granite/marble counters, and custom lighting. Enjoy elegant entertaining with stained glass accents and wide porches. Includes a newly painted 7 stall concrete/stucco barn, 3 car garage, commercial windows, 12” side insulation, State wind rating Cat. 2 (115mph) building/roof, and never flooded. Crushed asphalt and concrete driveway from public road to 360 deg around home. Perfect for a private retreat, equestrian use, wedding venue, or commercial use, with expansion up to 30 acres total. Davenport Parkway is scheduled for future expansion through FM 521 (Almeda Rd), enhancing access and value showings by appointment only; proof of funds or lender pre-approval required.
Listing Agent
Keller Williams Realty Clear Lake / NASA License #0735381 Listed on: 11/13/2025

Home Details
Home Type
- Single Family
Est. Annual Taxes
- $7,816
Year Built
- Built in 2002
Lot Details
- 3.5 Acre Lot
- North Facing Home
- Cross Fenced
- Cleared Lot
- Heavily Wooded Lot
Parking
- 3 Car Detached Garage
- Workshop in Garage
Home Design
- Pillar, Post or Pier Foundation
- Slab Foundation
Interior Spaces
- 8,100 Sq Ft Home
- 3-Story Property
- Dual Staircase
- Crown Molding
- Vaulted Ceiling
- Ceiling Fan
- Window Treatments
- Family Room
- Home Office
- Loft
- Utility Room
- Washer and Electric Dryer Hookup
- Attic Fan
- Security Gate
Kitchen
- Walk-In Pantry
- Butlers Pantry
- Electric Oven
- Electric Cooktop
- Indoor Grill
- Microwave
- Ice Maker
- Dishwasher
- Granite Countertops
- Disposal
Flooring
- Wood
- Carpet
- Tile
Bedrooms and Bathrooms
- 8 Bedrooms
- Double Vanity
- Hydromassage or Jetted Bathtub
- Separate Shower
Outdoor Features
- Balcony
Schools
- Nichols Mock Elementary School
- Iowa Colony Junior High
- Iowa Colony High School
Farming
- Barn
- Pasture
Horse Facilities and Amenities
- Horse Property Unimproved
- Tack Room
- Stables
Utilities
- Central Heating and Cooling System
- Well
- Septic Tank
Community Details
- C M Hays Subdivision
Listing and Financial Details
- Exclusions: Art work
Map
Home Values in the Area
Average Home Value in this Area
Property History
| Date | Event | Price | List to Sale | Price per Sq Ft |
|---|---|---|---|---|
| 11/14/2025 11/14/25 | For Sale | $2,400,000 | -- | $296 / Sq Ft |
Source: Houston Association of REALTORS®
MLS Number: 60152027
- Vanderbilt Plan at Ellwood - Prestige Collection
- Lynnewood Plan at Ellwood - Prestige Collection
- Arden Plan at Ellwood - Prestige Collection
- Langston Plan at Ellwood - Prestige Collection
- Westbury Plan at Ellwood - Prestige Collection
- Biltmore Plan at Ellwood - Prestige Collection
- Marshfield Plan at Ellwood - Signature Collection
- Crockett Plan at Ellwood - Heritage Collection
- Sedona Plan at Ellwood - Heritage Collection
- Summerfield Plan at Ellwood - Heritage Collection
- Bristol Plan at Ellwood - Signature Collection
- Palmetto Plan at Ellwood - Heritage Collection
- Somerset Plan at Ellwood - Signature Collection
- Stratford Plan at Ellwood - Signature Collection
- Cambridge Plan at Ellwood - Signature Collection
- McKinney Plan at Ellwood - Heritage Collection
- Cameron Plan at Ellwood - Heritage Collection
- Huntsville Plan at Ellwood - Heritage Collection
- Sheffield Plan at Ellwood - Signature Collection
- 2446 Palisade Crest Dr
- 11009 Cathedral Peak Dr
- 2450 Goddard Green Dr
- 10303 Rosemary Unit A
- 2410 Palisade Crest Dr
- 10203 Karsten Blvd
- 10323 Granite Ct
- 10646 Cabot Trail
- 10622 Cabot Trail
- 4026 Champlain Way
- 4023 Champlain Way
- 4023 Champlain Way
- 2119 Tioga View Dr
- 4135 Balboa Dr
- 9915 Bronze Mill Ln
- 4131 Balboa Dr
- 3355 Cashel St
- 1931 June Lake Ln
- 1911 June Lake Ln
- 6910 Lebec Dr
- 6923 Lebec Dr
