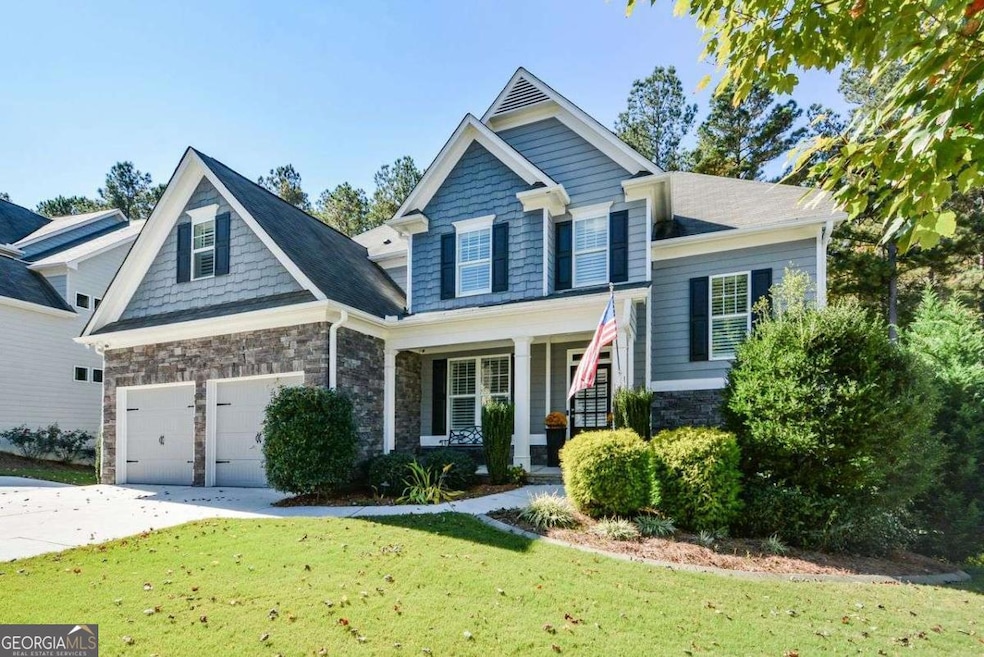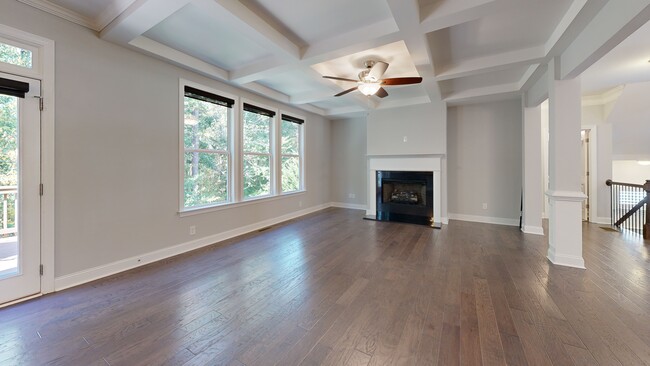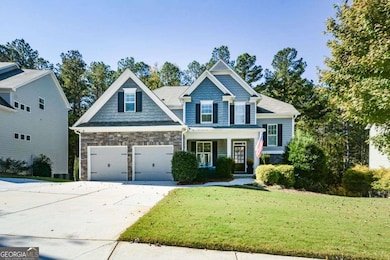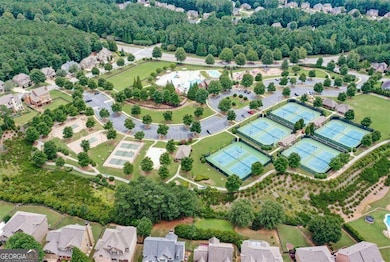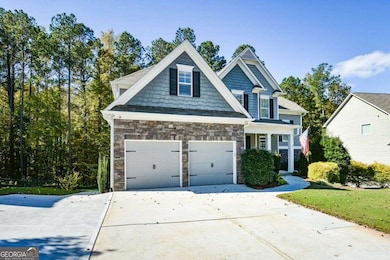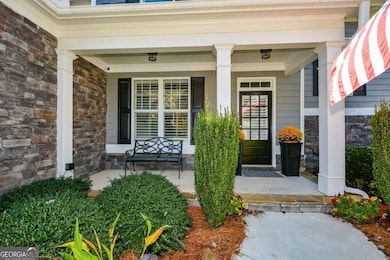
$475,000
- 3 Beds
- 3 Baths
- 852 Hickory Dr SW
- Marietta, GA
Nestled within the City Limits of Marietta, this meticulously crafted custom home offers an exceptional living experience. Situated on a private one-acre lot, it provides both tranquility and space for outdoor enjoyment. The quality craftsmanship is evident throughout, with recent upgrades including a new roof, gutters, and a newer HVAC system. Inside, the home boasts three bedrooms, three full
Marsha Floyd Coldwell Banker Realty
