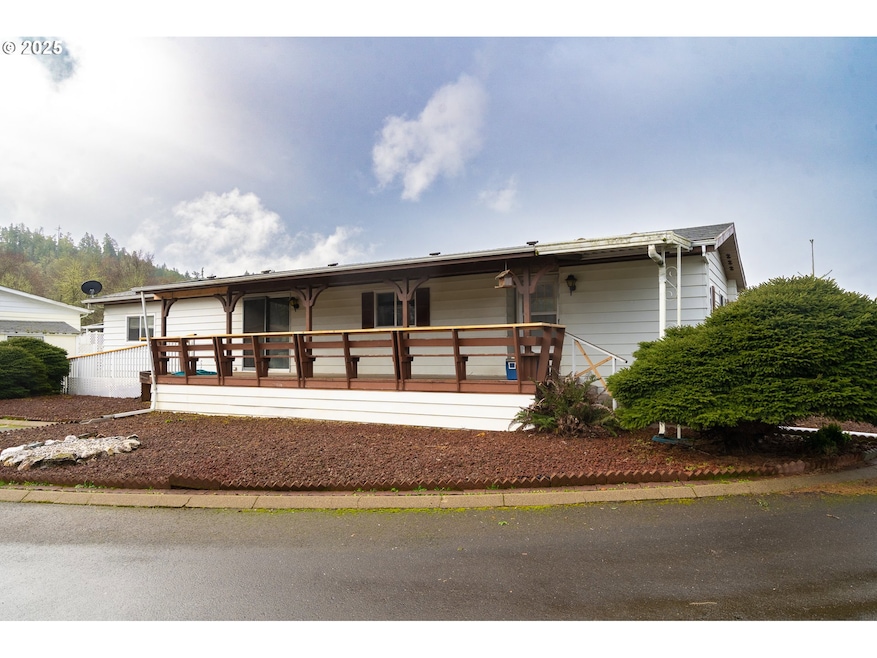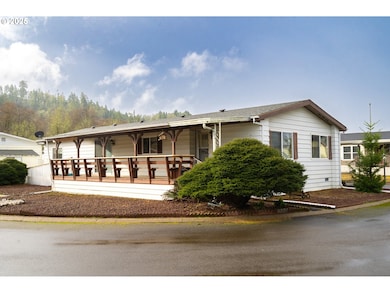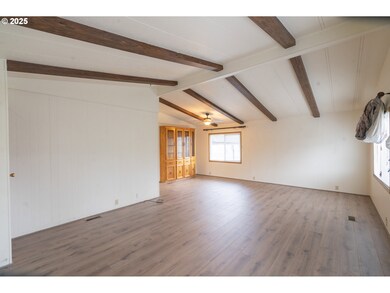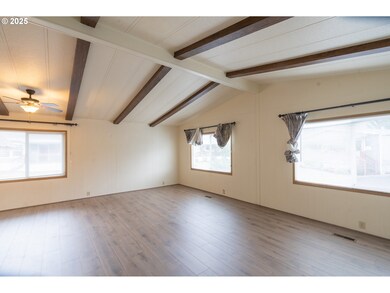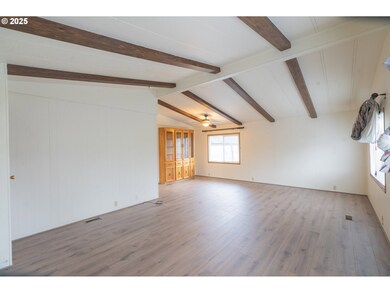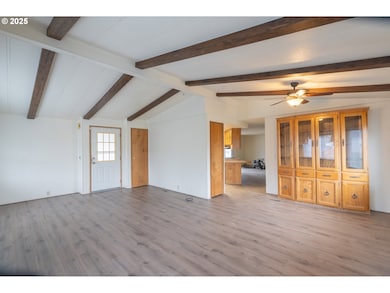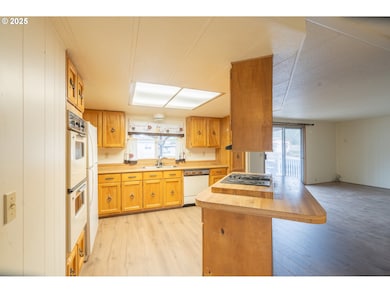1200 E Central Ave Unit 62 Sutherlin, OR 97479
Estimated payment $424/month
Highlights
- In Ground Pool
- Mountain View
- High Ceiling
- Gated Community
- Corner Lot
- Recreation Facilities
About This Home
Discover this awesome community with this home featuring brand-new flooring throughout and breathtaking mountain views. This home offers a spacious open floor plan with a bright living room, dining area, and a well-appointed kitchen—perfect for entertaining or relaxing.The full master suite boasts a deep soaking bathtub, a walk-in shower, and ADA accessibility for added comfort. Enjoy the benefits of a welcoming community center and pool, providing great opportunities for socializing and recreation.Don’t miss this move-in-ready home in a fantastic community—schedule your showing today!
Listing Agent
Oregon Life Homes Brokerage Phone: 541-870-8804 License #201208332 Listed on: 02/02/2025
Property Details
Home Type
- Manufactured Home
Est. Annual Taxes
- $531
Year Built
- Built in 1982
Lot Details
- Corner Lot
- Level Lot
Home Design
- Block Foundation
- Composition Roof
- Metal Siding
Interior Spaces
- 1,440 Sq Ft Home
- 1-Story Property
- High Ceiling
- Ceiling Fan
- Natural Light
- Aluminum Window Frames
- Family Room
- Living Room
- Dining Room
- Vinyl Flooring
- Mountain Views
- Crawl Space
- Washer and Dryer
Kitchen
- Built-In Oven
- Dishwasher
Bedrooms and Bathrooms
- 2 Bedrooms
- 2 Full Bathrooms
- Walk-in Shower
Parking
- Carport
- Off-Street Parking
Accessible Home Design
- Accessible Full Bathroom
- Accessibility Features
- Level Entry For Accessibility
- Accessible Entrance
Outdoor Features
- In Ground Pool
- Covered Deck
Schools
- East Sutherlin Elementary School
- Sutherlin Middle School
- Sutherlin High School
Utilities
- Cooling Available
- Heat Pump System
- Electric Water Heater
Listing and Financial Details
- Assessor Parcel Number M87901
Community Details
Overview
- Property has a Home Owners Association
- Pineview Mobile Home Estates Association, Phone Number (541) 459-9790
Amenities
- Party Room
- Community Library
Recreation
- Recreation Facilities
- Community Pool
Security
- Gated Community
Map
Home Values in the Area
Average Home Value in this Area
Tax History
| Year | Tax Paid | Tax Assessment Tax Assessment Total Assessment is a certain percentage of the fair market value that is determined by local assessors to be the total taxable value of land and additions on the property. | Land | Improvement |
|---|---|---|---|---|
| 2025 | $558 | $44,273 | -- | $44,273 |
| 2024 | $546 | $42,984 | -- | $42,984 |
| 2023 | $531 | $41,733 | $0 | $41,733 |
| 2022 | $516 | $40,518 | $0 | $0 |
Property History
| Date | Event | Price | List to Sale | Price per Sq Ft |
|---|---|---|---|---|
| 11/10/2025 11/10/25 | Price Changed | $74,000 | -6.3% | $51 / Sq Ft |
| 08/25/2025 08/25/25 | Price Changed | $79,000 | -11.2% | $55 / Sq Ft |
| 07/14/2025 07/14/25 | Price Changed | $89,000 | -10.1% | $62 / Sq Ft |
| 04/04/2025 04/04/25 | Price Changed | $99,000 | -13.9% | $69 / Sq Ft |
| 02/02/2025 02/02/25 | For Sale | $115,000 | -- | $80 / Sq Ft |
Source: Regional Multiple Listing Service (RMLS)
MLS Number: 393652415
- 1200 E Central Ave Unit 139
- 1200 E Central Ave Unit 80
- 1200 E Central Ave Unit 84
- 1000 E Central Ave Unit 21
- 1204 E Second Ave
- 229 N Grove Ln
- 337 Arvilla Ct
- 1234 E Fourth Ave
- 0 S Side Rd Unit 604296746
- 738 E Second Ave
- 642 Terrace Ln
- 662 Brooks Loop
- 1708 Jasper Ave
- 845 Forest Heights St
- 664 Brooks Loop
- 776 E Fourth Ave
- 560 St John St
- 416 Glen Ave
- 1774 E Fourth Ave
- 1853 Ridge Water Dr
Ask me questions while you tour the home.
