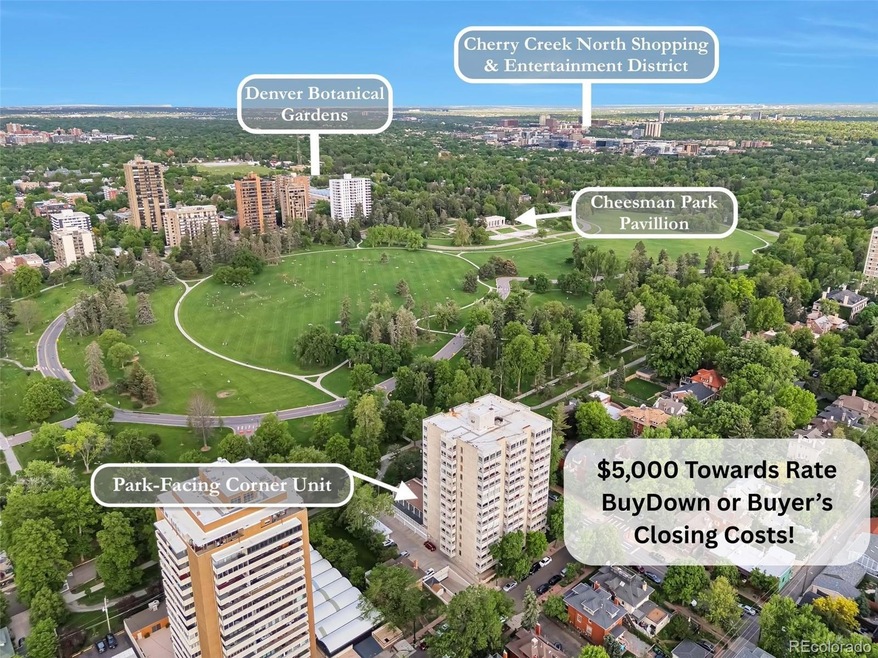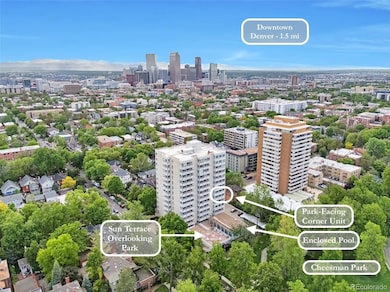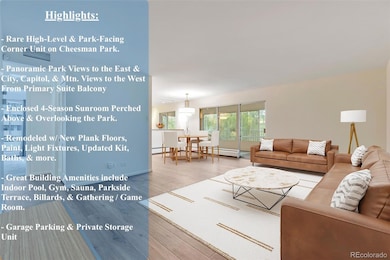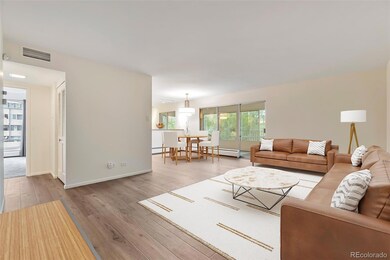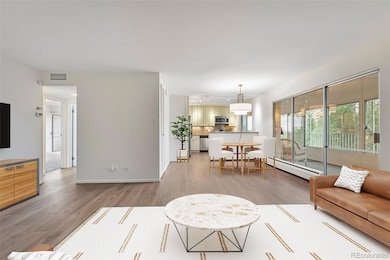Cheesman Tower West lofts 1200 N Humboldt St Unit 604 Floor 6 Denver, CO 80218
Cheesman Park NeighborhoodEstimated payment $3,554/month
Highlights
- Steam Room
- Fitness Center
- 24-Hour Security
- Morey Middle School Rated A-
- Indoor Pool
- Primary Bedroom Suite
About This Home
***$5k towards Buyer's Rate Buy Down or Closing Costs.*** Rare high-floor, park-front, corner unit within Cheesman Towers West. Experience nature in the heart of the City in this 2 bed, 2 bath, remodeled end-unit perched above & overlooking beautiful Cheesman Park! This home offers a private retreat with Panoramic views of the park to the East, & City, Capitol, & Mountain views to the West from the Primary Suite Balcony. The 4-season enclosed Sunroom stretches throughout the length of the condo and offers full slider windows to bring the outdoors in when desired. This home has been remodeled to include premium plank flooring, fresh paint, updated kitchen, baths, & new contemporary light fixtures. The open floorpan connects the huge living room, kitchen, dining, and Sunroom, making it ideal for gatherings. The kitchen encompasses granite counters, pantry with pull-out shelving, stainless appliances, & soft-close cabinets & drawers. Both bathrooms have granite counters and tiled showers. Spacious front walk-in closet offers abundant storage or is the perfect opportunity for a stylish “Cloffice” setup. Secure garage parking space, plus an additional storage unit offers convenience & peace of mind. Just steps outside the building’s front door, you'll find yourself on the scenic path that winds through the park. This incredible building offers endless amenities, including an enclosed year-round Heated Pool, Expansive Terrace nestled along the Park, Gym, Steam Room, and Gathering Room, complete with billiards, games, large island, kitchenette, and plenty of seating. The neighborhood is extremely walkable & includes grocery stores, ice cream, shops, bars, & restaurants. Central to Denver's Top Attractions, including the Botanical Gardens just across the park, Cherry Creek North, 9th & Co., Denver Zoo, City Park, Nature & Science Museum, Cap Hill, Broadway, Downtown, & more. View our walk through Tour at:
Listing Agent
Massey Real Estate Group LLC Brokerage Email: realtor.massey@gmail.com,720-443-1180 License #100038058 Listed on: 03/20/2025
Property Details
Home Type
- Condominium
Est. Annual Taxes
- $2,593
Year Built
- Built in 1966 | Remodeled
Lot Details
- End Unit
- East Facing Home
HOA Fees
- $725 Monthly HOA Fees
Parking
- Subterranean Parking
- Lighted Parking
- Secured Garage or Parking
Property Views
- Mountain
Home Design
- Midcentury Modern Architecture
- Entry on the 6th floor
- Brick Exterior Construction
- Concrete Block And Stucco Construction
Interior Spaces
- 1,108 Sq Ft Home
- 1-Story Property
- Open Floorplan
- Window Treatments
- Entrance Foyer
- Living Room
- Sun or Florida Room
- Steam Room
Kitchen
- Convection Oven
- Range
- Microwave
- Dishwasher
- Kitchen Island
- Granite Countertops
- Disposal
Flooring
- Carpet
- Tile
- Vinyl
Bedrooms and Bathrooms
- 2 Main Level Bedrooms
- Primary Bedroom Suite
- Walk-In Closet
Home Security
Outdoor Features
- Indoor Pool
- Covered Patio or Porch
- Exterior Lighting
- Rain Gutters
Schools
- Dora Moore Elementary School
- Morey Middle School
- East High School
Utilities
- Central Air
- Baseboard Heating
- Water Heater
Additional Features
- Smoke Free Home
- Property is near public transit
Listing and Financial Details
- Exclusions: Staging Items and Seller / Tenant's Personal Possessions
- Assessor Parcel Number 5022-19-119
Community Details
Overview
- Association fees include reserves, insurance, ground maintenance, maintenance structure, recycling, security, sewer, snow removal, trash, water
- Weststar Management Association, Phone Number (720) 941-9200
- High-Rise Condominium
- Cheesman Towers West Condos Community
- Cheesman Park Subdivision
- Community Parking
- Property is near a preserve or public land
Amenities
- Sauna
- Coin Laundry
- Elevator
- Bike Room
- Community Storage Space
Recreation
Pet Policy
- Pets Allowed
Security
- 24-Hour Security
- Resident Manager or Management On Site
- Controlled Access
- Gated Community
- Fire and Smoke Detector
Map
About Cheesman Tower West lofts
Home Values in the Area
Average Home Value in this Area
Tax History
| Year | Tax Paid | Tax Assessment Tax Assessment Total Assessment is a certain percentage of the fair market value that is determined by local assessors to be the total taxable value of land and additions on the property. | Land | Improvement |
|---|---|---|---|---|
| 2024 | $2,651 | $33,470 | $1,370 | $32,100 |
| 2023 | $2,593 | $33,470 | $1,370 | $32,100 |
| 2022 | $2,763 | $34,740 | $1,420 | $33,320 |
| 2021 | $2,763 | $35,750 | $1,470 | $34,280 |
| 2020 | $2,688 | $36,230 | $1,290 | $34,940 |
| 2019 | $2,613 | $36,230 | $1,290 | $34,940 |
| 2018 | $2,391 | $30,910 | $1,220 | $29,690 |
| 2017 | $2,384 | $30,910 | $1,220 | $29,690 |
| 2016 | $2,361 | $28,950 | $1,154 | $27,796 |
| 2015 | $2,262 | $28,950 | $1,154 | $27,796 |
| 2014 | $1,470 | $17,700 | $899 | $16,801 |
Property History
| Date | Event | Price | List to Sale | Price per Sq Ft |
|---|---|---|---|---|
| 10/30/2025 10/30/25 | Price Changed | $494,900 | -0.8% | $447 / Sq Ft |
| 10/01/2025 10/01/25 | Price Changed | $498,900 | 0.0% | $450 / Sq Ft |
| 09/04/2025 09/04/25 | Price Changed | $499,000 | -4.9% | $450 / Sq Ft |
| 06/12/2025 06/12/25 | Price Changed | $524,900 | 0.0% | $474 / Sq Ft |
| 03/20/2025 03/20/25 | For Sale | $525,000 | -- | $474 / Sq Ft |
Purchase History
| Date | Type | Sale Price | Title Company |
|---|---|---|---|
| Interfamily Deed Transfer | -- | Stewart Title | |
| Interfamily Deed Transfer | -- | None Available | |
| Warranty Deed | $310,000 | Land Title Guarantee Company | |
| Warranty Deed | $189,900 | Assured Title | |
| Interfamily Deed Transfer | -- | None Available |
Mortgage History
| Date | Status | Loan Amount | Loan Type |
|---|---|---|---|
| Open | $320,000 | New Conventional | |
| Previous Owner | $169,000 | Purchase Money Mortgage |
Source: REcolorado®
MLS Number: 3440526
APN: 5022-19-119
- 1200 N Humboldt St Unit 206
- 1200 N Humboldt St Unit 902
- 1200 N Humboldt St Unit 1503
- 1200 N Humboldt St Unit 303
- 1231 N Lafayette St
- 1130 N Lafayette St Unit 3
- 1321 E 12th Ave Unit 3
- 1267 N Lafayette St Unit 404
- 1327 N Humboldt St
- 1337 N Humboldt St
- 1270 N Marion St Unit 105
- 1270 N Marion St Unit 406
- 1270 N Marion St Unit 505
- 1345 Franklin St
- 1201 N Williams St Unit 2A
- 1201 N Williams St Unit 2B
- 1201 N Williams St Unit 17A
- 1201 N Williams St Unit 18A
- 1151 N Marion St Unit 104
- 1040 N Humboldt St
- 1250 N Humboldt St Unit 905
- 1260 N Humboldt St Unit 3
- 1126 Lafayette St Unit 4
- 1140 N Marion St
- 1331 N Humboldt St
- 1090 N Lafayette St Unit 502
- 1330 Lafayette St
- 1224-1232 E 13th Ave
- 1050 N Lafayette St Unit 203
- 1070 N Marion St
- 1400 N Humboldt St Unit ID1341157P
- 1340 E 14th Ave Unit 1
- 1410-1414 Marion St
- 1073 N Downing St Unit ID1026252P
- 1073 N Downing St Unit ID1026249P
- 1073 N Downing St Unit ID1026246P
- 1433 N Williams St Unit Ph6
- 1441 N Humboldt St Unit ID1341158P
- 1901 E 13th Ave
- 1177 Race St
