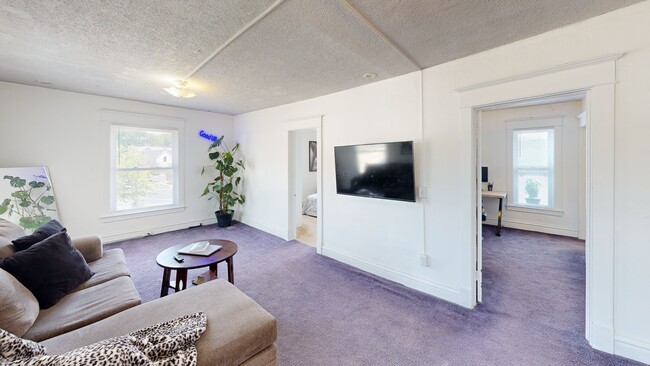
1200 Leonard St NW Grand Rapids, MI 49504
West Grand NeighborhoodEstimated payment $5,062/month
Total Views
293,117
--
Bed
--
Bath
--
Sq Ft
--
Price per Sq Ft
Highlights
- Corner Lot: Yes
- Forced Air Heating System
- Wood Siding
- Window Unit Cooling System
About This Home
Entire Block of W. Leonard (Between Garfield and White Ave.) comprised of 7 Bldg. 9 Units in Total. Three overhead Apts. 5 Commercial units and one single Family Home 1142 White NW.
Please submit pre-qual letters w/Show. requests
contact Tony for Current Rental Information.
Property Details
Home Type
- Multi-Family
Est. Annual Taxes
- $10,500
Year Built
- Built in 1900
Lot Details
- 7,500 Sq Ft Lot
- Lot Dimensions are 56x104x89x120
- Corner Lot: Yes
Home Design
- Composition Roof
- Wood Siding
- Vinyl Siding
Basement
- Michigan Basement
Parking
- 8 Parking Spaces
- Driveway
Utilities
- Window Unit Cooling System
- Forced Air Heating System
- Heating System Uses Natural Gas
- Window Unit Heating System
- Phone Connected
- Cable TV Available
Community Details
- 7 Buildings
- 9 Units
Listing and Financial Details
- The owner pays for electricity, water, sewer, gas
Matterport 3D Tours
Floorplans
Map
Create a Home Valuation Report for This Property
The Home Valuation Report is an in-depth analysis detailing your home's value as well as a comparison with similar homes in the area
Home Values in the Area
Average Home Value in this Area
Tax History
| Year | Tax Paid | Tax Assessment Tax Assessment Total Assessment is a certain percentage of the fair market value that is determined by local assessors to be the total taxable value of land and additions on the property. | Land | Improvement |
|---|---|---|---|---|
| 2025 | $3,344 | $113,000 | $0 | $0 |
| 2024 | $3,344 | $114,100 | $0 | $0 |
| 2023 | $3,317 | $109,500 | $0 | $0 |
| 2022 | $3,153 | $89,800 | $0 | $0 |
| 2021 | $3,072 | $76,500 | $0 | $0 |
| 2020 | $2,969 | $74,600 | $0 | $0 |
| 2019 | $3,040 | $66,900 | $0 | $0 |
| 2018 | $3,360 | $57,500 | $0 | $0 |
| 2017 | $2,875 | $54,000 | $0 | $0 |
| 2016 | $2,889 | $54,000 | $0 | $0 |
| 2015 | $2,761 | $54,000 | $0 | $0 |
| 2013 | -- | $56,800 | $0 | $0 |
Source: Public Records
Property History
| Date | Event | Price | List to Sale | Price per Sq Ft |
|---|---|---|---|---|
| 10/27/2025 10/27/25 | Price Changed | $799,999 | -5.9% | -- |
| 09/03/2025 09/03/25 | Price Changed | $849,900 | -5.6% | -- |
| 06/18/2025 06/18/25 | Price Changed | $899,999 | -10.0% | -- |
| 05/29/2025 05/29/25 | Price Changed | $999,999 | -9.1% | -- |
| 04/08/2025 04/08/25 | Price Changed | $1,099,900 | -12.0% | -- |
| 02/06/2025 02/06/25 | For Sale | $1,250,000 | -- | -- |
Source: MichRIC
Purchase History
| Date | Type | Sale Price | Title Company |
|---|---|---|---|
| Warranty Deed | -- | Safe Title Inc | |
| Warranty Deed | -- | -- | |
| Warranty Deed | -- | Metropolitan Title Company | |
| Interfamily Deed Transfer | $30,720 | -- | |
| Warranty Deed | $17,000 | -- |
Source: Public Records
Mortgage History
| Date | Status | Loan Amount | Loan Type |
|---|---|---|---|
| Previous Owner | $290,998 | Commercial | |
| Closed | $0 | Commercial |
Source: Public Records
About the Listing Agent
Anthony's Other Listings
Source: MichRIC
MLS Number: 25004451
APN: 41-13-23-129-002
Nearby Homes
- 1221 Garfield Ave NW
- 1317 Morgan St NW
- 1054 Crosby St NW
- 1232 Arianna St NW
- 964 Lincoln Ave NW
- 914 Courtney St NW
- 1417 Powers Ave NW
- 905 Courtney St NW
- 952 Frederick Ave NW
- 941 Arianna St NW
- 1362 Myrtle St NW
- 931 Frederick Ave NW
- 1459 Garfield Ave NW
- 912 Arianna St NW
- 1462 Walker Ave NW
- 1457 Valley Ave NW
- 819 Van Buren Ave NW
- 870 11th St NW
- 1027 Jennette Ave NW
- 833 Pine Ave NW
- 1305 Walker Ave NW
- 900 Leonard St NW
- 876 Courtney St NW Unit 876 CourtneyStreet
- 754 Leonard St NW
- 734 Crosby St NW Unit 1
- 1108 Muskegon Ave NW
- 1638 Alpine Ave NW
- 1101 3rd St NW Unit 1
- 1060 3rd St NW Unit 2
- 1422 Preston Ridge St NW
- 555 7th St NW
- 974 Front Ave NW
- 600 Broadway Ave NW Unit 225
- 600 Broadway Ave NW Unit 124
- 600 Broadway Ave NW
- 600 Broadway Ave NW Unit 414
- 625 Bridge St NW
- 938 Cogswell St NW Unit Cardinal #1
- 420-421 Alabama Ave
- 511 Bridge St NW





