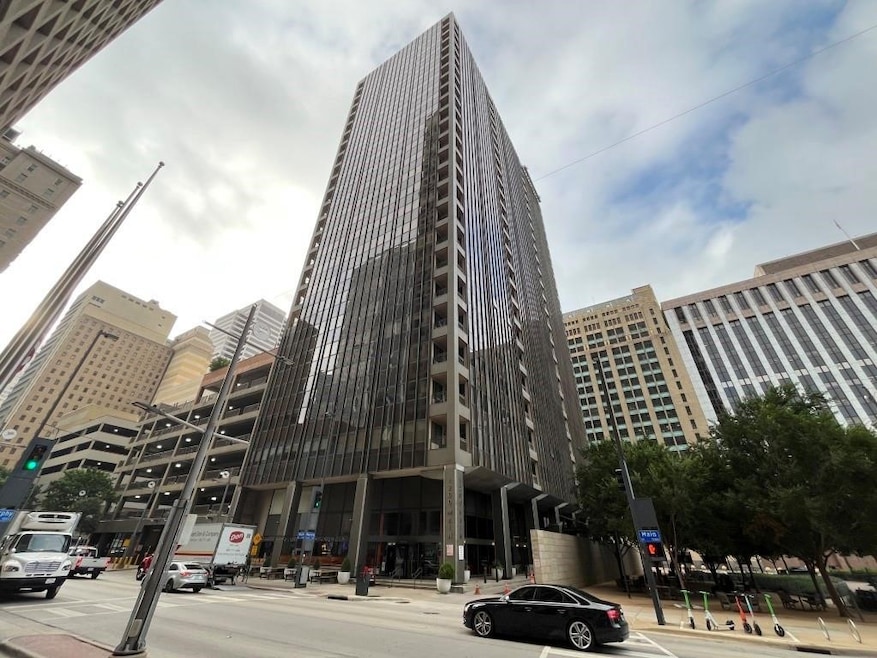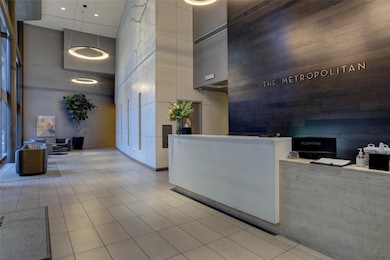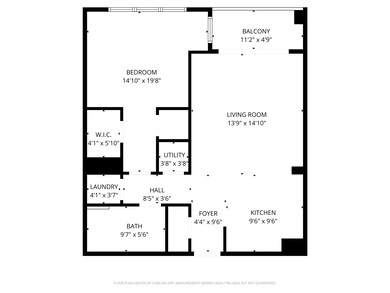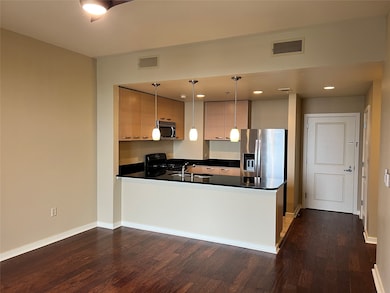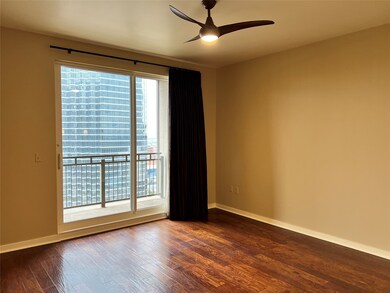The Metropolitan 1200 Main St Unit 1705 Dallas, TX 75202
Downtown Dallas NeighborhoodHighlights
- Outdoor Pool
- 3-minute walk to Akard
- Accessible Bedroom
- 1.03 Acre Lot
- 1 Car Attached Garage
- 1-minute walk to Civic Garden
About This Home
***Full YouTube Video Tour Available*** Search Property Address or ask your agent for a link. Highrise Condo in the center of Downtown Dallas with a balcony! Handsome 17th floor unit with beautiful views of downtown, park below, and the sunsets to the West. Contemporary building with excellent amenities including garage parking, exercise room, pool, and community spaces. Excellent storage with multiple closets, washer-dryer included in unit in separate closet, and two walk-in closets with custom closet systems. Large Kitchen with abundant slab granite counters & cabinet space, room at the overhang for multiple bar stools, gas range, built-in microwave, dishwasher, and stainless refrigerator. Living area features good wall space and a full height sliding door to the balcony. Wood flooring in Living and walkways, new carpeting in the bedroom, and marble in the bath & Kitchen. Bath is spacious with large glass-enclosed surround. A spectacular space to call home!
Listing Agent
Berkshire HathawayHS PenFed TX Brokerage Phone: 214-402-8894 License #0601091 Listed on: 10/27/2025

Condo Details
Home Type
- Condominium
Est. Annual Taxes
- $6,410
Year Built
- Built in 1974
Parking
- 1 Car Attached Garage
- Assigned Parking
- Community Parking Structure
Interior Spaces
- 757 Sq Ft Home
- 1-Story Property
Kitchen
- Gas Range
- Microwave
- Dishwasher
- Disposal
Bedrooms and Bathrooms
- 1 Bedroom
- 1 Full Bathroom
Laundry
- Dryer
- Washer
Accessible Home Design
- Accessible Full Bathroom
- Accessible Bedroom
- Accessible Kitchen
- Accessible Hallway
- Accessible Doors
- Accessible Entrance
Pool
- Outdoor Pool
Schools
- Thompson Learning Center Elementary School
- North Dallas High School
Listing and Financial Details
- Residential Lease
- Property Available on 10/27/25
- Tenant pays for cable TV, electricity
- Legal Lot and Block 1A / 68
- Assessor Parcel Number 00C46200000001705
Community Details
Overview
- Association fees include all facilities, management, gas, insurance, ground maintenance, maintenance structure, sewer, security, trash, water
- Action Management Association
- Metropolitan 1200 Main St Condo Subdivision
Pet Policy
- Call for details about the types of pets allowed
- Pet Deposit $400
- 1 Pet Allowed
Map
About The Metropolitan
Source: North Texas Real Estate Information Systems (NTREIS)
MLS Number: 21097836
APN: 00C46200000001705
- 1200 Main St Unit 2406
- 1200 Main St Unit 804
- 1200 Main St Unit 909
- 1200 Main St Unit 812
- 1200 Main St Unit 508
- 1200 Main St Unit 1508
- 1200 Main St Unit 503
- 1200 Main St Unit 1002
- 1200 Main St Unit 1011
- 1200 Main St Unit 1201
- 1200 Main St Unit 1510
- 1200 Main St Unit 1402
- 1200 Main St Unit 1106
- 1200 Main St Unit 2508
- 1200 Main St Unit 701
- 1200 Main St Unit 2408
- 1122 Jackson St Unit 821
- 1122 Jackson St Unit 203
- 1122 Jackson St Unit 303
- 1122 Jackson St Unit 302
- 1200 Main St Unit 802
- 1200 Main St Unit 2607
- 1200 Main St Unit 1201
- 1200 Main St Unit 408
- 1200 Main St Unit 1801
- 1200 Main St Unit The Metropolitan #2607
- 1309 Main St
- 1415 Main St
- 1122 Jackson St Unit 1019
- 1122 Jackson St Unit 919
- 1122 Jackson St Unit 809
- 1122 Jackson St Unit 711
- 1122 Jackson St Unit 911
- 1122 Jackson St Unit 203
- 1122 Jackson St Unit 1004
- 1122 Jackson St Unit 302
- 1401 Elm St
- 1501-1509 Main St
- 1505 Elm St Unit 1003
- 1555 Elm St Unit ID1058859P
