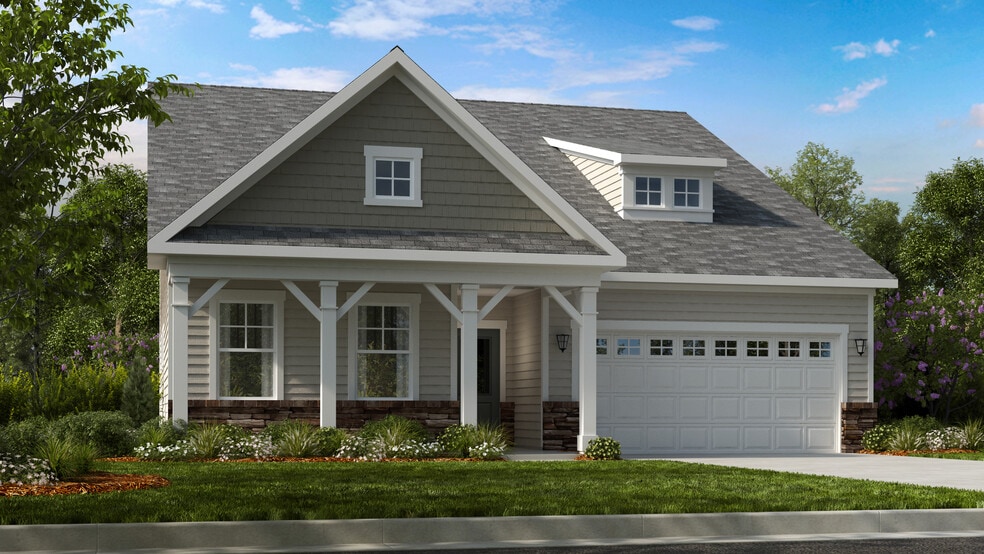
1200 Michelles Mist Way Apex, NC 27523
Young FarmEstimated payment $5,354/month
Highlights
- New Construction
- Clubhouse
- Community Pool
- North Chatham Elementary School Rated A-
- Game Room
- Tennis Courts
About This Home
Welcome to the Newport at 1200 Michelle Mist Way in Young Farm! This spacious home features an open concept living space with plenty of natural light. The foyer opens to two welcoming secondary bedrooms with a shared bathroom in between, ideal for visitors or flexible living. A bright and open great room offers plenty of space for gathering and flows into a gourmet kitchen with a large center island and ample cabinet space. The serene primary suite leads to a spa-inspired bathroom with a dual sink vanity, a soaking tub with a separate shower, and a walk-in closet designed to impress. Head upstairs to discover a private fourth bedroom, full bathroom, and a versatile game room perfect for play or relaxation. The community location provides access to a safe suburban environment for those seeking peace and tranquility. You’ll love the plentiful shopping and dining, plus access to major transportation corridors perfect for commuting. Additional highlights include: gourmet kitchen, sunroom, tray ceiling in the primary bedroom, 3-car garage, game room with attic, garden tub with a separate walk-in shower in the primary bathroom, additional windows added to the primary suite, tankless water heater, a sink room and cabinets in laundry room and quartz countertops. Photos are for representative purposes only. MLS#10120792
Home Details
Home Type
- Single Family
HOA Fees
- $150 Monthly HOA Fees
Parking
- 3 Car Garage
- Front Facing Garage
Home Design
- New Construction
Interior Spaces
- 2-Story Property
- Dining Room
- Game Room
- Laundry Room
Bedrooms and Bathrooms
- 4 Bedrooms
- 3 Full Bathrooms
- Soaking Tub
Community Details
Recreation
- Tennis Courts
- Community Basketball Court
- Pickleball Courts
- Community Playground
- Community Pool
- Dog Park
Additional Features
- Clubhouse
Matterport 3D Tour
Map
Move In Ready Homes with Newport Plan
Other Move In Ready Homes in Young Farm
About the Builder
- Young Farm
- 1021 Ferson Rd
- 4409 Dominion Crest Dr
- 4425 Dominion Crest Dr
- 4411 Dominion Crest Dr
- 4427 Dominion Crest Dr
- 4407 Dominion Crest Dr
- 4429 Dominion Crest Dr
- 4431 Dominion Crest Dr
- Green Level Trail - Townhomes
- 4464 Dominion Crest Dr
- 4466 Dominion Crest Dr
- Green Level Trail - Legacy
- Green Level Trail - Signature
- 10008 Secluded Garden Dr Unit 182
- 10016 Secluded Garden Dr Unit 186
- 1309 Montvale Ridge Dr
- 1001 Overdrift Ln
- Williams Grove
- Hidden Creek





