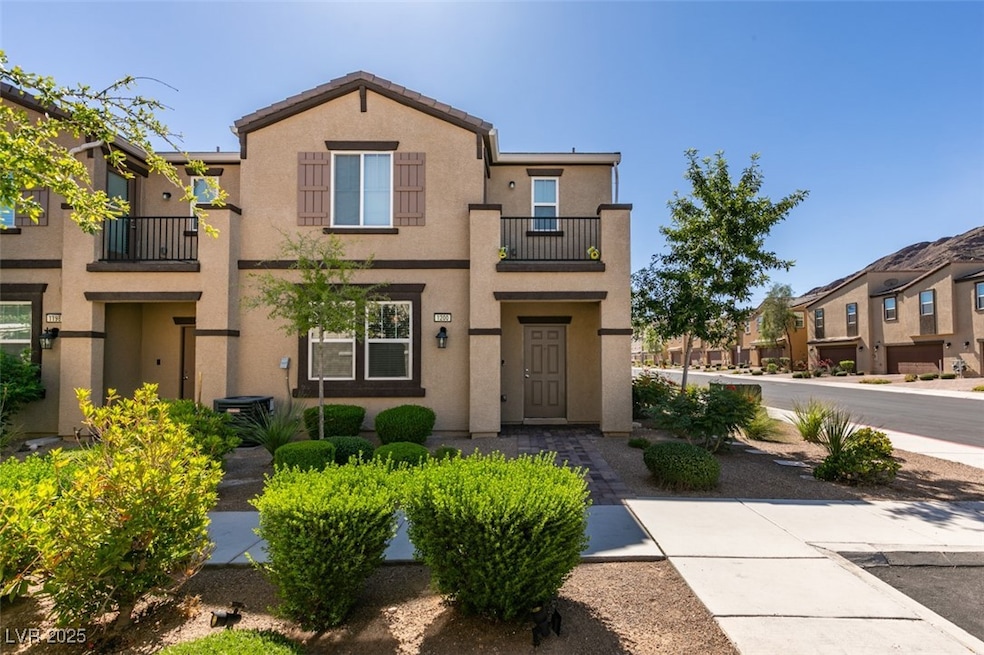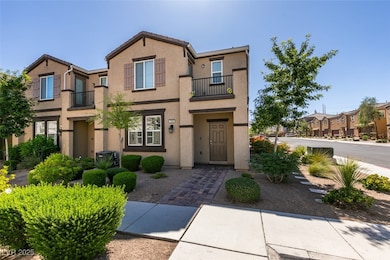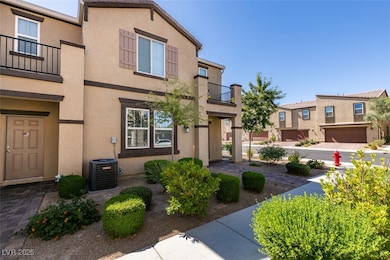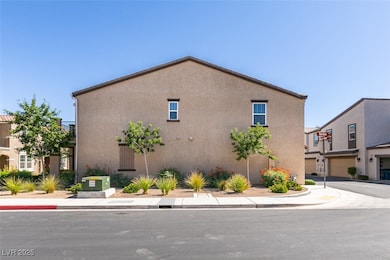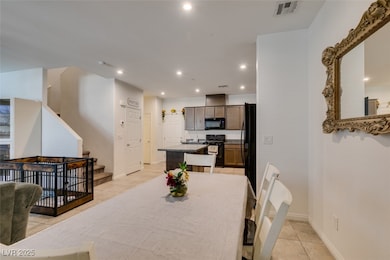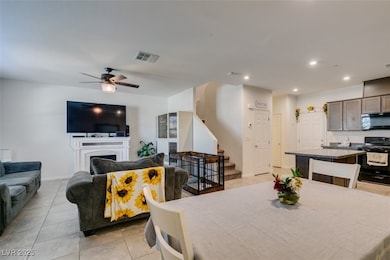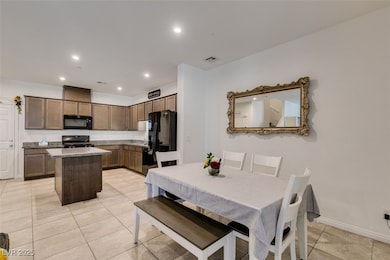1200 Mission View Ct Henderson, NV 89002
Mission Hills NeighborhoodEstimated payment $2,346/month
Highlights
- Covered Patio or Porch
- Balcony
- Double Pane Windows
- J. Marlan Walker International School Rated 9+
- 2 Car Attached Garage
- Community Playground
About This Home
MUST SEE!!! This CHARMING 3-BED, 2.5-BATH TOWNHOME offers 1,831 SQFT of WELL-DESIGNED living space, featuring an inviting OPEN LAYOUT and a SPACIOUS kitchen complete with an ISLAND, GRANITE countertops, 36" CHARCOAL SHAKER CABINETS with 2" CROWN MOLDING, AMPLE counter space, and a PANTRY.The kitchen flows SEAMLESSLY into the BRIGHT living area, perfect for ENTERTAINING, with sleek TILE FLOORING throughout the bottom floor. The generous PRIMARY BEDROOM, separated from the other bedrooms for added PRIVACY, includes a PRIVATE BALCONY for relaxing. A large LOFT provides EXTRA living space, ideal for an OFFICE, MEDIA ROOM, or PLAY AREA. Enjoy the convenience of an ATTACHED 2-CAR GARAGE with plenty of STORAGE SPACE. The community offers a PLAYGROUND and DOG PARK, perfect for outdoor activities and PET LOVERS. Located near NEVADA STATE COLLEGE, this townhome combines COMFORT, PRIVACY, and CONVENIENCE in a PRIME LOCATION with access to all AMENITIES!
Listing Agent
Realty Expertise Brokerage Phone: (702) 217-8012 License #BS.0144909 Listed on: 11/03/2025
Townhouse Details
Home Type
- Townhome
Est. Annual Taxes
- $2,760
Year Built
- Built in 2020
Lot Details
- 1,742 Sq Ft Lot
- South Facing Home
- Desert Landscape
HOA Fees
- $220 Monthly HOA Fees
Parking
- 2 Car Attached Garage
- Inside Entrance
- Garage Door Opener
- Guest Parking
Home Design
- Frame Construction
- Tile Roof
- Stucco
Interior Spaces
- 1,831 Sq Ft Home
- 2-Story Property
- Ceiling Fan
- Double Pane Windows
- Blinds
Kitchen
- Gas Range
- Microwave
- Dishwasher
- Disposal
Flooring
- Carpet
- Tile
Bedrooms and Bathrooms
- 3 Bedrooms
Laundry
- Laundry Room
- Laundry on upper level
- Dryer
- Washer
Eco-Friendly Details
- Energy-Efficient Windows
Outdoor Features
- Balcony
- Covered Patio or Porch
Schools
- Walker Elementary School
- Mannion Jack & Terry Middle School
- Foothill High School
Utilities
- Central Heating and Cooling System
- Heating System Uses Gas
- Underground Utilities
Community Details
Overview
- Association fees include management, ground maintenance
- Union Trails Association, Phone Number (702) 362-6262
- Paradise Hills Twnhms Subdivision
- The community has rules related to covenants, conditions, and restrictions
Recreation
- Community Playground
- Park
- Dog Park
Map
Home Values in the Area
Average Home Value in this Area
Tax History
| Year | Tax Paid | Tax Assessment Tax Assessment Total Assessment is a certain percentage of the fair market value that is determined by local assessors to be the total taxable value of land and additions on the property. | Land | Improvement |
|---|---|---|---|---|
| 2025 | $2,760 | $96,370 | $22,050 | $74,320 |
| 2024 | $2,556 | $96,370 | $22,050 | $74,320 |
| 2023 | $2,556 | $94,429 | $27,650 | $66,779 |
| 2022 | $2,367 | $88,194 | $25,200 | $62,994 |
| 2021 | $2,192 | $73,939 | $22,400 | $51,539 |
| 2020 | $2,147 | $17,640 | $17,640 | $0 |
| 2019 | $560 | $0 | $0 | $0 |
Property History
| Date | Event | Price | List to Sale | Price per Sq Ft | Prior Sale |
|---|---|---|---|---|---|
| 11/03/2025 11/03/25 | For Sale | $360,000 | +7.5% | $197 / Sq Ft | |
| 12/09/2022 12/09/22 | Sold | $335,000 | 0.0% | $189 / Sq Ft | View Prior Sale |
| 11/07/2022 11/07/22 | Off Market | $335,000 | -- | -- | |
| 11/06/2022 11/06/22 | Pending | -- | -- | -- | |
| 11/02/2022 11/02/22 | Price Changed | $335,000 | -2.9% | $189 / Sq Ft | |
| 10/13/2022 10/13/22 | Price Changed | $345,000 | -5.5% | $194 / Sq Ft | |
| 06/29/2022 06/29/22 | For Sale | $365,000 | 0.0% | $205 / Sq Ft | |
| 05/25/2021 05/25/21 | Rented | $1,795 | -5.5% | -- | |
| 04/25/2021 04/25/21 | Under Contract | -- | -- | -- | |
| 03/04/2021 03/04/21 | For Rent | $1,900 | +11.8% | -- | |
| 05/27/2020 05/27/20 | Rented | $1,700 | -5.6% | -- | |
| 04/27/2020 04/27/20 | Under Contract | -- | -- | -- | |
| 02/18/2020 02/18/20 | For Rent | $1,800 | -- | -- |
Purchase History
| Date | Type | Sale Price | Title Company |
|---|---|---|---|
| Bargain Sale Deed | $278,360 | First American Title |
Mortgage History
| Date | Status | Loan Amount | Loan Type |
|---|---|---|---|
| Open | $208,770 | New Conventional |
Source: Las Vegas REALTORS®
MLS Number: 2732140
APN: 179-34-814-053
- 1197 Mission View Ct
- 1193 Seaboard Ct
- 1355 Graphite Ave
- 1356 Cerulean Ave
- 1360 Cerulean Ave
- 1110 Tuscan Sky Ln Unit 2
- 1169 Paradise Home Rd
- 1092 Tuscan Sky Ln Unit 1
- 1093 Elation Ln Unit 2
- 1161 Gecko Rd
- 1155 Heavenly Harvest Place Unit 3
- 1081 Elation Ln Unit 2
- 1168 Paradise River Rd
- 1142 Heavenly Harvest Place Unit 101
- 1098 Paradise Coach Dr
- 1085 Pleasure Ln Unit 3
- 1088 Paradise Coach Dr
- 1097 Paradise Resort Dr
- 2517 April Breeze Ln
- 1557 Maria Crossing Ave
- 1198 Paradise Basin Ct
- 1297 Raritan Place
- 1329 Allegheny Moon Terrace Unit 1
- 1360 Cerulean Ave
- 1183 Garretts Bluff Way Unit 102
- 1109 Tropical Star Ln Unit 1
- 1089 Elation Ln Unit 1
- 1173 Paradise Mountain Trail
- 1167 Paradise River Rd
- 1143 Heavenly Harvest Place Unit 102
- 1161 Amarillo Sky Place Unit 3
- 1653 Lefty Garcia Way
- 1546 Eva Crossing Place
- 2588 Velez Valley Way
- 1561 Layla Crossing Ave
- 1529 Eva Crossing Place
- 1531 Layla Crossing Ave
- 1577 Buffalo Brubaker Ln
- 1554 Ward Frontier Ln
- 1591 Buffalo Brubaker Ln Unit 103
