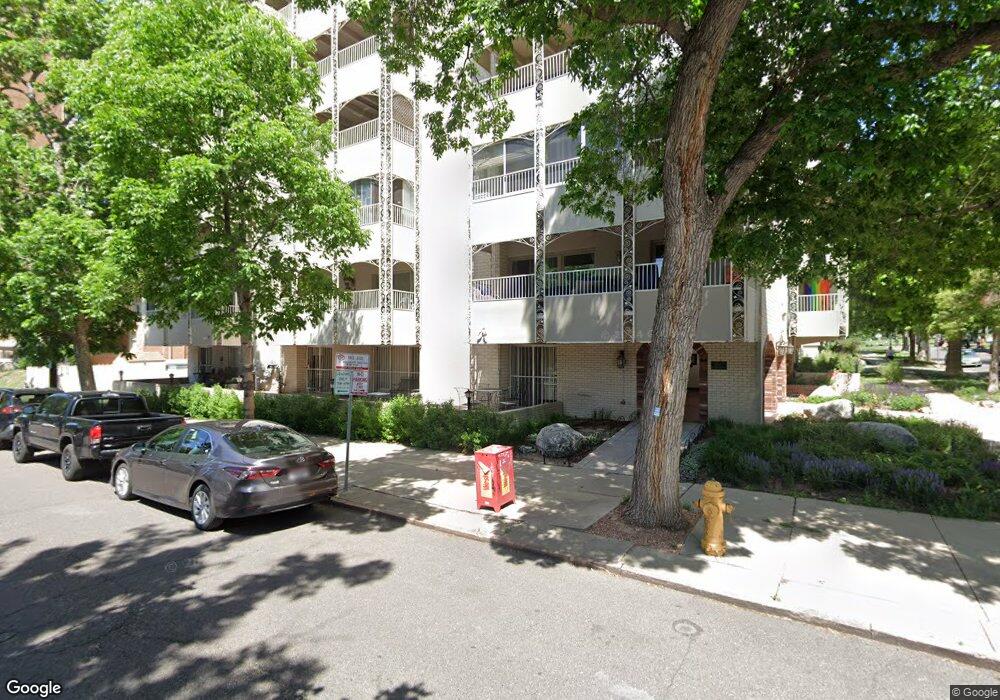Cheesman Tower West lofts 1200 N Humboldt St Unit 204 Denver, CO 80218
Cheesman Park NeighborhoodEstimated Value: $456,263 - $524,000
2
Beds
2
Baths
1,108
Sq Ft
$447/Sq Ft
Est. Value
About This Home
This home is located at 1200 N Humboldt St Unit 204, Denver, CO 80218 and is currently estimated at $495,066, approximately $446 per square foot. 1200 N Humboldt St Unit 204 is a home located in Denver County with nearby schools including Dora Moore ECE-8 School, Morey Middle School, and East High School.
Ownership History
Date
Name
Owned For
Owner Type
Purchase Details
Closed on
Dec 12, 2022
Sold by
Patankar Atish and Patankar Deepti
Bought by
A D Housings Llc
Current Estimated Value
Purchase Details
Closed on
Aug 8, 2022
Sold by
Chol Vong Long
Bought by
Deeptl And Atlsh Family Trust
Home Financials for this Owner
Home Financials are based on the most recent Mortgage that was taken out on this home.
Original Mortgage
$369,375
Interest Rate
5.7%
Mortgage Type
New Conventional
Purchase Details
Closed on
May 19, 2015
Sold by
Sandberg Eric and Puett Sandberg Marla
Bought by
Vong Long Choi
Home Financials for this Owner
Home Financials are based on the most recent Mortgage that was taken out on this home.
Original Mortgage
$270,750
Interest Rate
3.91%
Mortgage Type
New Conventional
Purchase Details
Closed on
Feb 21, 2014
Sold by
Cheesman Tower West Condominium Associat
Bought by
Sandberg Eric and Puett Sandberg Marla
Home Financials for this Owner
Home Financials are based on the most recent Mortgage that was taken out on this home.
Original Mortgage
$125,000
Interest Rate
4.47%
Mortgage Type
New Conventional
Create a Home Valuation Report for This Property
The Home Valuation Report is an in-depth analysis detailing your home's value as well as a comparison with similar homes in the area
Home Values in the Area
Average Home Value in this Area
Purchase History
| Date | Buyer | Sale Price | Title Company |
|---|---|---|---|
| A D Housings Llc | $500 | -- | |
| Patankar Atish | -- | -- | |
| Deeptl And Atlsh Family Trust | $492,500 | None Listed On Document | |
| Vong Long Choi | $285,000 | Fntc | |
| Sandberg Eric | $245,000 | Chicago Title |
Source: Public Records
Mortgage History
| Date | Status | Borrower | Loan Amount |
|---|---|---|---|
| Previous Owner | Deeptl And Atlsh Family Trust | $369,375 | |
| Previous Owner | Vong Long Choi | $270,750 | |
| Previous Owner | Sandberg Eric | $125,000 |
Source: Public Records
Tax History Compared to Growth
Tax History
| Year | Tax Paid | Tax Assessment Tax Assessment Total Assessment is a certain percentage of the fair market value that is determined by local assessors to be the total taxable value of land and additions on the property. | Land | Improvement |
|---|---|---|---|---|
| 2024 | $2,207 | $27,860 | $1,370 | $26,490 |
| 2023 | $2,159 | $27,860 | $1,370 | $26,490 |
| 2022 | $2,528 | $31,790 | $1,420 | $30,370 |
| 2021 | $2,442 | $32,720 | $1,470 | $31,250 |
| 2020 | $2,271 | $30,610 | $1,290 | $29,320 |
| 2019 | $2,207 | $30,610 | $1,290 | $29,320 |
| 2018 | $1,837 | $23,740 | $1,220 | $22,520 |
| 2017 | $1,831 | $23,740 | $1,220 | $22,520 |
| 2016 | $1,531 | $18,780 | $1,154 | $17,626 |
| 2015 | $1,467 | $18,780 | $1,154 | $17,626 |
| 2014 | $1,377 | $16,580 | $899 | $15,681 |
Source: Public Records
About Cheesman Tower West lofts
Map
Nearby Homes
- 1200 N Humboldt St Unit 303
- 1200 N Humboldt St Unit 305
- 1200 N Humboldt St Unit 604
- 1250 N Humboldt St Unit 805
- 1231 N Lafayette St
- 1320 N Humboldt St
- 1327 N Humboldt St
- 1337 N Humboldt St
- 1270 N Marion St Unit 505
- 1345 Franklin St
- 1090 N Lafayette St Unit 503
- 1201 N Williams St Unit 17A
- 1201 N Williams St Unit 2B
- 1201 N Williams St Unit 4C
- 1201 N Williams St Unit 3B
- 1151 N Marion St Unit 104
- 1040 N Humboldt St
- 1337 N Lafayette St
- 1373 N Franklin St Unit 3
- 1313 N Williams St Unit 1602
- 1200 N Humboldt St Unit 1404
- 1200 N Humboldt St Unit 901
- 1200 N Humboldt St Unit 1004
- 1200 N Humboldt St Unit 302
- 1200 N Humboldt St Unit 603
- 1200 N Humboldt St Unit 503
- 1200 N Humboldt St Unit 1501
- 1200 N Humboldt St Unit 802
- 1200 N Humboldt St
- 1200 N Humboldt St Unit 101
- 1200 N Humboldt St Unit 1503
- 1200 N Humboldt St Unit 1001
- 1200 N Humboldt St
- 1200 N Humboldt St Unit 801
- 1200 N Humboldt St Unit 301
- 1200 N Humboldt St Unit 404
- 1200 N Humboldt St Unit 205
- 1200 N Humboldt St Unit 902
- 1200 N Humboldt St Unit 304
- 1200 N Humboldt St Unit 1104
