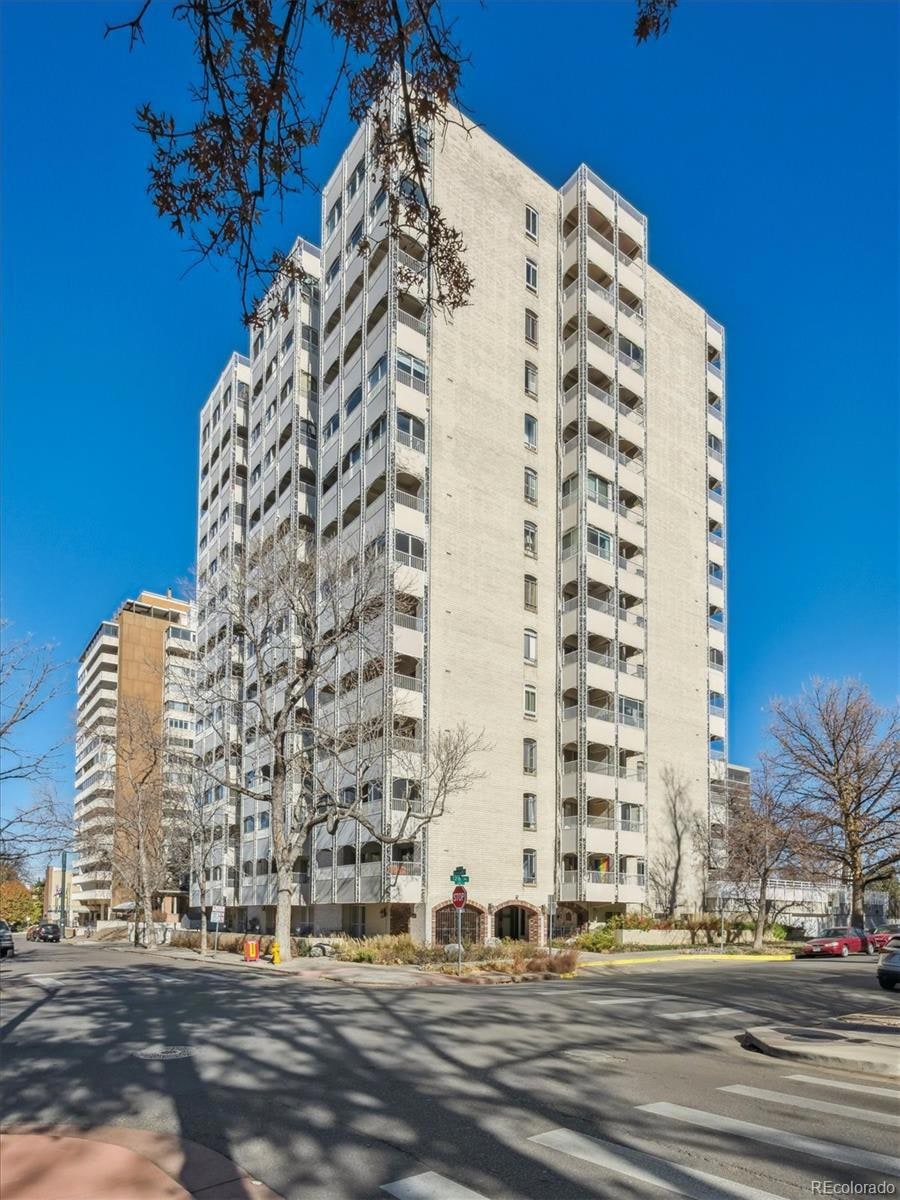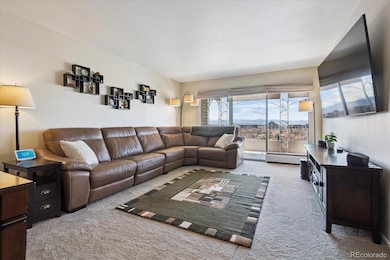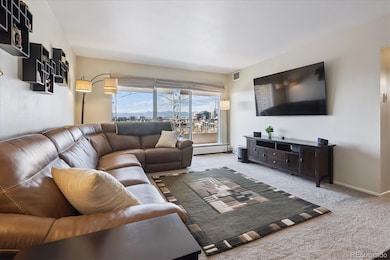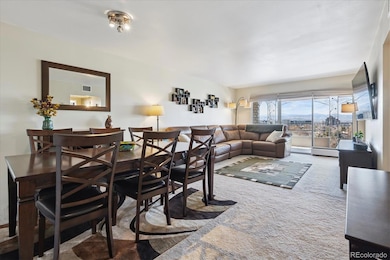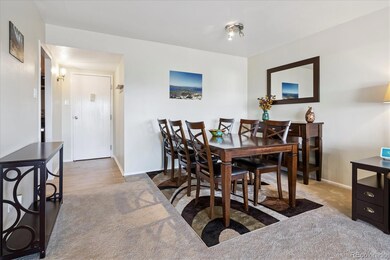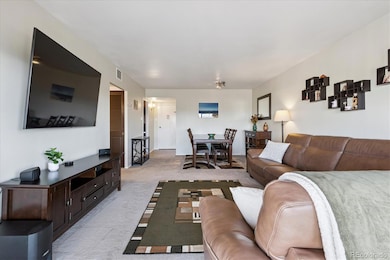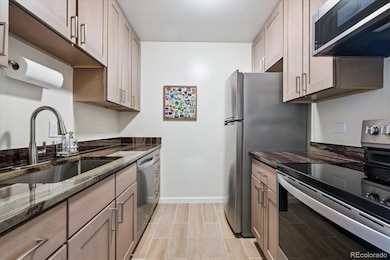Cheesman Tower West lofts 1200 N Humboldt St Unit 902 Floor 9 Denver, CO 80218
Cheesman Park NeighborhoodEstimated payment $2,506/month
Highlights
- Fitness Center
- Indoor Pool
- Gated Community
- Morey Middle School Rated A-
- Primary Bedroom Suite
- Clubhouse
About This Home
Perched above iconic Cheesman Park, this one-bedroom, one-bath condo offers some of the most breathtaking views in all of Denver. Expansive windows frame sweeping city skyline and mountain vistas, filling the space with natural light and creating an elevated, serene atmosphere from sunrise to sunset. Inside, the home has been thoughtfully refreshed with a newly updated kitchen featuring new countertops, cabinets, and appliances, complemented by newer carpet throughout. The newly renovated bathroom includes an additional vanity, and the home offers abundant closet space, providing both comfort and functionality. Located in one of Denver’s most beloved neighborhoods, this condo delivers unbeatable walkability and access to the very best of city living. Step outside for daily strolls through Cheesman Park, explore the nearby Denver Botanic Gardens, or enjoy quick access to Cherry Creek, downtown Denver, and an endless selection of shops, restaurants, coffee spots, and local nightlife. The building enhances the lifestyle with sought-after amenities, including a fitness center, an indoor pool, and a beautiful outdoor terrace perfect for relaxing or entertaining with a view. The unit also comes with an garage parking spot and additional storage. Whether you’re looking for a peaceful urban escape or a lock-and-leave lifestyle in a prime location, this condo offers a rare combination of views, convenience, and modern upgrades in the heart of Denver.
Listing Agent
Compass - Denver Brokerage Email: nicole@nicolepominville.com,720-737-8705 License #100090216 Listed on: 11/20/2025

Property Details
Home Type
- Condominium
Est. Annual Taxes
- $1,666
Year Built
- Built in 1966
Lot Details
- Two or More Common Walls
HOA Fees
- $571 Monthly HOA Fees
Parking
- 1 Car Garage
- Parking Storage or Cabinetry
- Secured Garage or Parking
Home Design
- Entry on the 9th floor
- Brick Exterior Construction
Interior Spaces
- 735 Sq Ft Home
- 1-Story Property
- Ceiling Fan
- Window Treatments
- Living Room
- Dining Room
Kitchen
- Range
- Microwave
- Dishwasher
- Quartz Countertops
Flooring
- Carpet
- Laminate
- Tile
Bedrooms and Bathrooms
- 1 Main Level Bedroom
- Primary Bedroom Suite
- 1 Full Bathroom
Home Security
Outdoor Features
- Indoor Pool
- Covered Patio or Porch
Schools
- Dora Moore Elementary School
- Morey Middle School
- East High School
Utilities
- Central Air
- Baseboard Heating
- Cable TV Available
Listing and Financial Details
- Exclusions: Seller's personal property
- Assessor Parcel Number 5022-19-135
Community Details
Overview
- Association fees include reserves, insurance, ground maintenance, maintenance structure, recycling, security, sewer, snow removal, trash, water
- Weststar Management Association, Phone Number (720) 941-9200
- High-Rise Condominium
- Cheesman Park Subdivision
- Community Parking
Amenities
- Sauna
- Coin Laundry
- Elevator
- Bike Room
- Community Storage Space
Recreation
Pet Policy
- Dogs and Cats Allowed
Security
- Security Service
- Resident Manager or Management On Site
- Card or Code Access
- Gated Community
- Carbon Monoxide Detectors
- Fire and Smoke Detector
Map
About Cheesman Tower West lofts
Home Values in the Area
Average Home Value in this Area
Tax History
| Year | Tax Paid | Tax Assessment Tax Assessment Total Assessment is a certain percentage of the fair market value that is determined by local assessors to be the total taxable value of land and additions on the property. | Land | Improvement |
|---|---|---|---|---|
| 2024 | $1,666 | $21,030 | $1,030 | $20,000 |
| 2023 | $1,630 | $21,030 | $1,030 | $20,000 |
| 2022 | $1,796 | $22,590 | $1,070 | $21,520 |
| 2021 | $1,796 | $23,240 | $1,100 | $22,140 |
| 2020 | $1,669 | $22,500 | $970 | $21,530 |
| 2019 | $1,623 | $22,500 | $970 | $21,530 |
| 2018 | $1,580 | $20,420 | $910 | $19,510 |
| 2017 | $1,575 | $20,420 | $910 | $19,510 |
| 2016 | $1,213 | $14,870 | $860 | $14,010 |
| 2015 | $1,162 | $14,870 | $860 | $14,010 |
| 2014 | $1,057 | $12,730 | $677 | $12,053 |
Property History
| Date | Event | Price | List to Sale | Price per Sq Ft |
|---|---|---|---|---|
| 11/20/2025 11/20/25 | For Sale | $340,000 | -- | $463 / Sq Ft |
Purchase History
| Date | Type | Sale Price | Title Company |
|---|---|---|---|
| Personal Reps Deed | $324,000 | Chicago Title | |
| Warranty Deed | $153,000 | Title America | |
| Warranty Deed | $132,000 | Land Title Guarantee Company |
Mortgage History
| Date | Status | Loan Amount | Loan Type |
|---|---|---|---|
| Open | $307,800 | New Conventional | |
| Previous Owner | $148,410 | FHA |
Source: REcolorado®
MLS Number: 3978220
APN: 5022-19-135
- 1200 N Humboldt St Unit 206
- 1200 N Humboldt St Unit 604
- 1200 N Humboldt St Unit 1503
- 1200 N Humboldt St Unit 303
- 1231 N Lafayette St
- 1130 N Lafayette St Unit 3
- 1321 E 12th Ave Unit 3
- 1267 N Lafayette St Unit 404
- 1327 N Humboldt St
- 1337 N Humboldt St
- 1270 N Marion St Unit 105
- 1270 N Marion St Unit 406
- 1270 N Marion St Unit 505
- 1345 Franklin St
- 1201 N Williams St Unit 2A
- 1201 N Williams St Unit 2B
- 1201 N Williams St Unit 17A
- 1201 N Williams St Unit 18A
- 1151 N Marion St Unit 104
- 1040 N Humboldt St
- 1250 N Humboldt St Unit 905
- 1260 N Humboldt St Unit 3
- 1126 Lafayette St Unit 4
- 1140 N Marion St
- 1331 N Humboldt St
- 1090 N Lafayette St Unit 502
- 1330 Lafayette St
- 1224-1232 E 13th Ave
- 1050 N Lafayette St Unit 203
- 1070 N Marion St
- 1400 N Humboldt St Unit ID1341157P
- 1340 E 14th Ave Unit 1
- 1410-1414 Marion St
- 1073 N Downing St Unit ID1026252P
- 1073 N Downing St Unit ID1026249P
- 1073 N Downing St Unit ID1026246P
- 1433 N Williams St Unit Ph6
- 1441 N Humboldt St Unit ID1341158P
- 1901 E 13th Ave
- 1177 Race St
