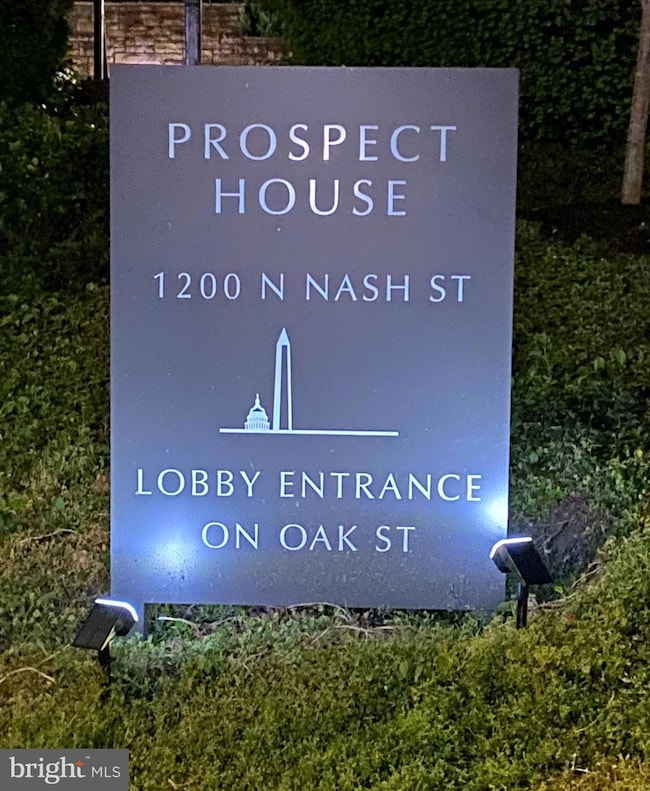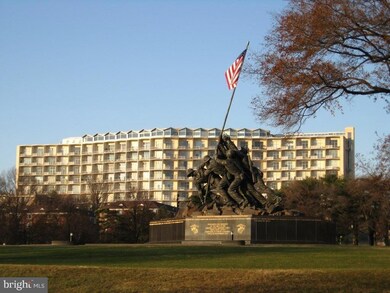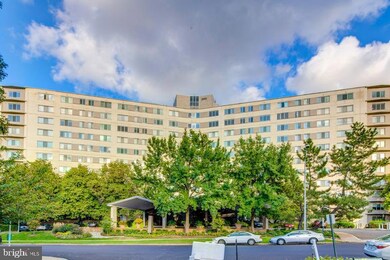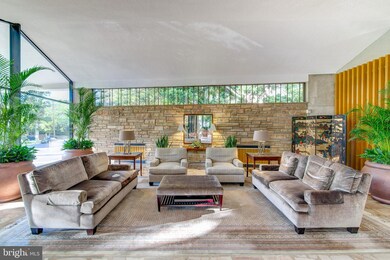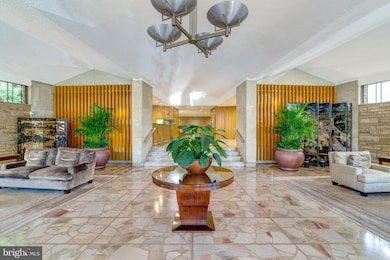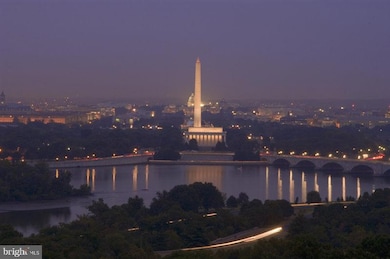Prospect House 1200 N Nash St Unit 1155 Floor 11 Arlington, VA 22209
Highlights
- Panoramic View
- Contemporary Architecture
- Assigned Subterranean Space
- Dorothy Hamm Middle School Rated A
- Heated Community Pool
- Forced Air Heating and Cooling System
About This Home
Two BR, two BA unit on the 11th floor of Prospect House. The view from this unit is spectacular - it overlooks the Washington, DC skyline, the iconic monuments and the river. The living room has a 13 foot ceiling and looks out to the view and the spacious 21 ft. balcony with the eastern exposure. You enter the unit on the 11th floor - the foyer has a large walk in closet. There is a flight of stairs down to the main living area with the wall of glass in the living room opening to the balcony. There is an updated kitchen with granite counters and stainless steel appliances. The dining room is perfect for entertaining . The main bedroom has an en suite bathroom that is updated. The rent includes all utilities - tenant only pays for internet or cable. Prospect House has an beautiful outdoor heated pool, state of the art exercise room, 24 hour desk service, security and community/meeting room. There is also a convenience store on the B-level with dry cleaners. You are minutes from downtown DC, Georgetown and Reagan Airport. The Rosslyn Metro is 5 blocks away and Iwo Jima Park is 2 blocks from the condo. Prospect House is a no smoking, no pets building.
Condo Details
Home Type
- Condominium
Est. Annual Taxes
- $9,220
Year Built
- Built in 1964
Parking
- Assigned Subterranean Space
Property Views
- River
- Panoramic
- City
Home Design
- Contemporary Architecture
- Entry on the 11th floor
- Brick Exterior Construction
Interior Spaces
- 1,398 Sq Ft Home
- Property has 2 Levels
Kitchen
- Gas Oven or Range
- Stove
- Built-In Microwave
- Ice Maker
- Dishwasher
- Disposal
Bedrooms and Bathrooms
- 2 Main Level Bedrooms
- 2 Full Bathrooms
Utilities
- Forced Air Heating and Cooling System
- Natural Gas Water Heater
Listing and Financial Details
- Residential Lease
- Security Deposit $3,800
- $250 Move-In Fee
- Rent includes air conditioning, common area maintenance, electricity, gas, heat, hoa/condo fee, parking, sewer, snow removal, trash removal, water
- No Smoking Allowed
- 12-Month Min and 24-Month Max Lease Term
- Available 11/17/25
- $75 Application Fee
- Assessor Parcel Number 17-036-260
Community Details
Overview
- Property has a Home Owners Association
- Association fees include air conditioning, common area maintenance, electricity, exterior building maintenance, gas, heat, pool(s), snow removal, trash, water
- High-Rise Condominium
- Prospect House Condos
- Radnor Fort Myer Heights Subdivision
- Property Manager
Recreation
- Heated Community Pool
Pet Policy
- No Pets Allowed
Map
About Prospect House
Source: Bright MLS
MLS Number: VAAR2066078
APN: 17-036-260
- 1200 N Nash St Unit 549
- 1200 N Nash St Unit 565
- 1200 N Nash St Unit 838
- 1404 12th St N Unit 32
- 1404 12th St N Unit 21
- 1401 N Oak St Unit G5
- 1417 N Nash St
- 1307 N Ode St Unit 424
- 1510 12th St N Unit 303
- 1311 N Ode St Unit 635
- 1600 N Oak St Unit 418
- 1600 N Oak St Unit 524
- 1011 Arlington Blvd Unit 648
- 1011 Arlington Blvd Unit 1112
- 1011 Arlington Blvd Unit 424
- 1011 Arlington Blvd Unit 539
- 1011 Arlington Blvd Unit 919
- 1111 Arlington Blvd Unit 443
- 1111 Arlington Blvd Unit 418
- 1111 Arlington Blvd Unit 317
- 1200 N Nash St Unit 262
- 1200 N Nash St Unit 259
- 1310 N Oak St
- 1310 N Oak St Unit FL4-ID1022565P
- 1300 N Meade St Unit 22
- 1317 Fort Myer Dr
- 1215 Fort Myer Dr
- 1500 Arlington Blvd
- 1500 Arlington Blvd Unit ID1310685P
- 1500 Arlington Blvd Unit ID1310686P
- 1303 N Ode St Unit 215
- 1322 Fort Myer Dr Unit 914
- 1221 N Pierce St
- 1300 N Queen St
- 1200 S Arlington Rd Unit 504
- 1600 N Oak St Unit Belvedere #1728
- 1111 Arlington Blvd
- 1111 Arlington Blvd
- 1111 Arlington Blvd Unit 636
- 1600 N Oak St Unit 1521

