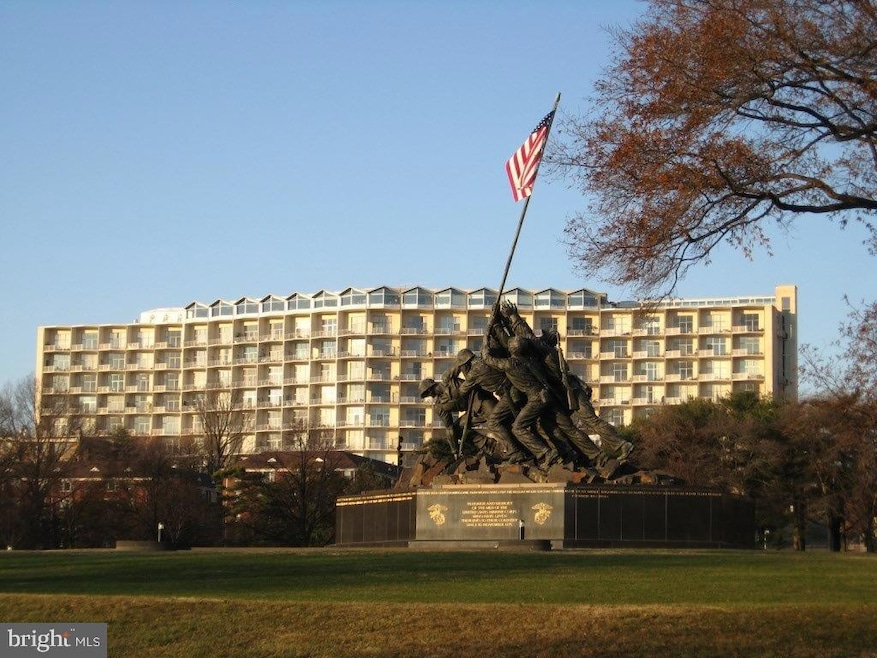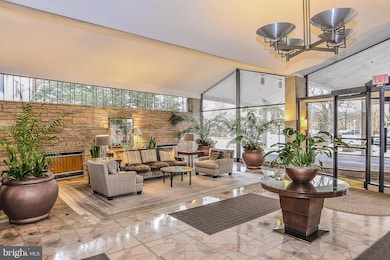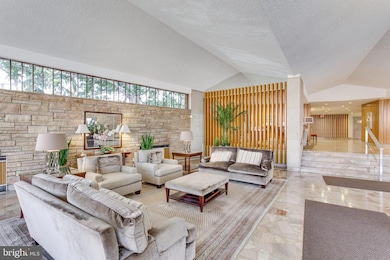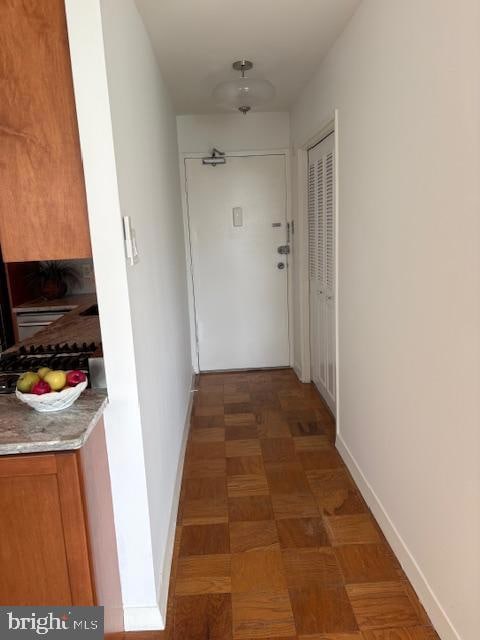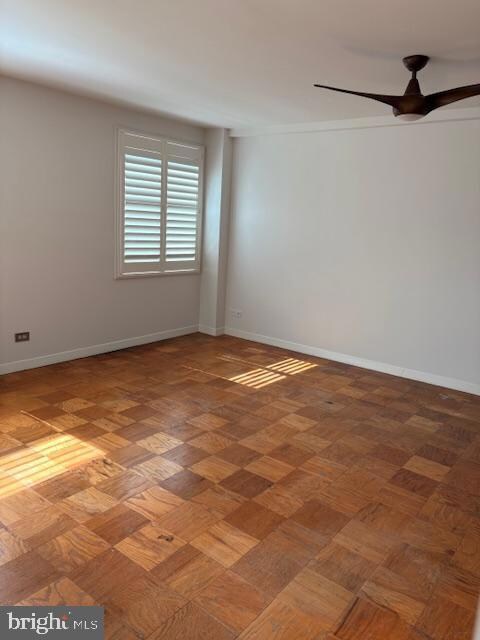
1200 N Nash St Unit 803 Arlington, VA 22209
Highlights
- Fitness Center
- Contemporary Architecture
- Meeting Room
- Dorothy Hamm Middle School Rated A
- Heated Community Pool
- Efficiency Studio
About This Home
As of June 2025SPACIOUS, SUNNY STUDIO ON 8TH FLOOR OF PROSPECT HOUSE, A LUXURY HI-RISE CONDO LOCATED ON A HILL ABOVE THE IWO JIMA PARK. THIS IS THE PERFECT PIED-A-TERRE. MINUTES FROM REAGAN NATIONAL AIRPORT AND 5 BLKS FROM THE ROSSLYN METRO. 2 BLKS TO IWO JIMA PARK W/JOGGING TRAILS. MINUTES TO GEORGETOWN, GW UNIV., & DOWNTOWN DC. PROSPECT HOUSE HAS 24 HOUR CONCIERGE SERVICE, SECURITY, BEAUTIFUL HEATED POOL, STATE OF THE ART EXERCISE ROOM AND CONVENIENCE STORE/DRY CLEANERS. UTILITIES & ONE ASSIGNED PARKING SPACE ARE INCLUDED IN THE MONTHLY FEE. UNIT 803 HAS TWO LARGE WINDOWS WITH A WESTERN EXPOSURE FOR MAXIMUM LIGHT THAT PROVIDE A NICE VIEW OF THE ARLINGTON SKYLINE.
Property Details
Home Type
- Condominium
Est. Annual Taxes
- $2,254
Year Built
- Built in 1964
Lot Details
- West Facing Home
- Property is in very good condition
HOA Fees
- $517 Monthly HOA Fees
Home Design
- Contemporary Architecture
- Brick Exterior Construction
Interior Spaces
- 1 Full Bathroom
- 485 Sq Ft Home
- Property has 1 Level
- Window Treatments
- Efficiency Studio
- Intercom
Kitchen
- Kitchen in Efficiency Studio
- Gas Oven or Range
- Dishwasher
- Disposal
Parking
- Assigned parking located at #A-49
- Parking Lot
- 1 Assigned Parking Space
Utilities
- Forced Air Heating and Cooling System
- Natural Gas Water Heater
Listing and Financial Details
- Assessor Parcel Number 17-036-143
Community Details
Overview
- Association fees include air conditioning, custodial services maintenance, electricity, exterior building maintenance, gas, heat, management, insurance, pool(s), trash, water
- 268 Units
- High-Rise Condominium
- Prospect House Condos
- Prospect House Subdivision
- Property Manager
Amenities
- Meeting Room
- Laundry Facilities
- Elevator
- Convenience Store
- Community Storage Space
Recreation
- Fitness Center
- Heated Community Pool
Pet Policy
- No Pets Allowed
Security
- Security Service
- Front Desk in Lobby
- Resident Manager or Management On Site
Ownership History
Purchase Details
Home Financials for this Owner
Home Financials are based on the most recent Mortgage that was taken out on this home.Purchase Details
Purchase Details
Home Financials for this Owner
Home Financials are based on the most recent Mortgage that was taken out on this home.Purchase Details
Home Financials for this Owner
Home Financials are based on the most recent Mortgage that was taken out on this home.Purchase Details
Purchase Details
Home Financials for this Owner
Home Financials are based on the most recent Mortgage that was taken out on this home.Similar Homes in Arlington, VA
Home Values in the Area
Average Home Value in this Area
Purchase History
| Date | Type | Sale Price | Title Company |
|---|---|---|---|
| Deed | $235,000 | Commonwealth Land Title | |
| Interfamily Deed Transfer | -- | None Available | |
| Warranty Deed | $235,000 | -- | |
| Warranty Deed | $257,500 | -- | |
| Deed | $69,900 | -- | |
| Deed | $64,000 | -- |
Mortgage History
| Date | Status | Loan Amount | Loan Type |
|---|---|---|---|
| Open | $211,500 | New Conventional | |
| Previous Owner | $100,000 | Credit Line Revolving | |
| Previous Owner | $206,000 | New Conventional | |
| Previous Owner | $62,550 | No Value Available |
Property History
| Date | Event | Price | Change | Sq Ft Price |
|---|---|---|---|---|
| 06/26/2025 06/26/25 | Sold | $235,000 | -6.0% | $485 / Sq Ft |
| 04/13/2025 04/13/25 | For Sale | $250,000 | +6.4% | $515 / Sq Ft |
| 06/09/2014 06/09/14 | Sold | $235,000 | -1.9% | $485 / Sq Ft |
| 04/28/2014 04/28/14 | Pending | -- | -- | -- |
| 04/22/2014 04/22/14 | For Sale | $239,500 | -- | $494 / Sq Ft |
Tax History Compared to Growth
Tax History
| Year | Tax Paid | Tax Assessment Tax Assessment Total Assessment is a certain percentage of the fair market value that is determined by local assessors to be the total taxable value of land and additions on the property. | Land | Improvement |
|---|---|---|---|---|
| 2025 | $2,304 | $223,000 | $42,200 | $180,800 |
| 2024 | $2,254 | $218,200 | $42,200 | $176,000 |
| 2023 | $2,517 | $244,400 | $42,200 | $202,200 |
| 2022 | $2,479 | $240,700 | $42,200 | $198,500 |
| 2021 | $2,479 | $240,700 | $12,800 | $227,900 |
| 2020 | $2,271 | $221,300 | $12,800 | $208,500 |
| 2019 | $2,176 | $212,100 | $12,800 | $199,300 |
| 2018 | $2,134 | $212,100 | $12,800 | $199,300 |
| 2017 | $2,134 | $212,100 | $12,800 | $199,300 |
| 2016 | $2,102 | $212,100 | $12,800 | $199,300 |
| 2015 | $2,113 | $212,100 | $12,800 | $199,300 |
| 2014 | $1,992 | $200,000 | $12,800 | $187,200 |
Agents Affiliated with this Home
-
P
Seller's Agent in 2025
Patricia Darneille
Century 21 New Millennium
-
A
Buyer's Agent in 2025
Andrew Hopley
Keller Williams Realty Centre
-
T
Buyer's Agent in 2014
Taylor Fox
Fox Real Estate, LLC.
Map
Source: Bright MLS
MLS Number: VAAR2055988
APN: 17-036-143
- 1200 N Nash St Unit 1125
- 1200 N Nash St Unit 549
- 1200 N Nash St Unit 232
- 1224 N Meade St Unit ES102
- 1201 N Nash St Unit 502
- 1400 12th St N Unit S102
- 1401 N Oak St Unit 912
- 1401 N Oak St Unit G5
- 1401 N Oak St Unit 903,905
- 1336 N Ode St Unit 14
- 1600 N Oak St Unit 517
- 1600 N Oak St Unit 415
- 1223 N Quinn St
- 1111 Arlington Blvd Unit 431
- 1111 Arlington Blvd Unit 432
- 1111 Arlington Blvd Unit 940
- 1111 Arlington Blvd Unit 646
- 1111 Arlington Blvd Unit 907
- 1111 Arlington Blvd Unit 608
- 1111 Arlington Blvd Unit 932
