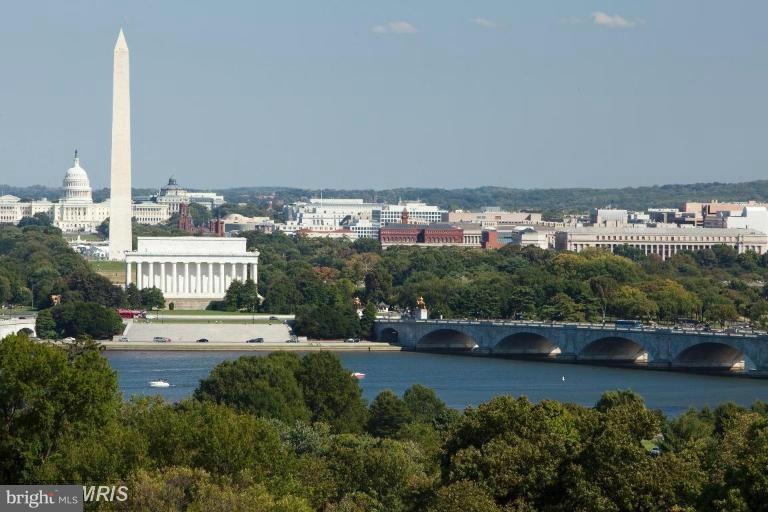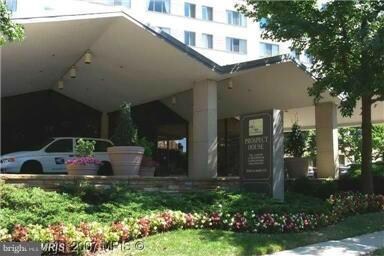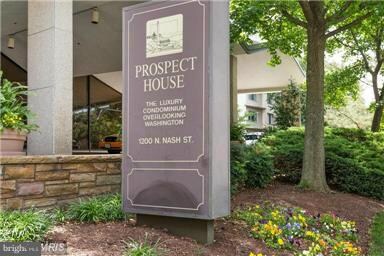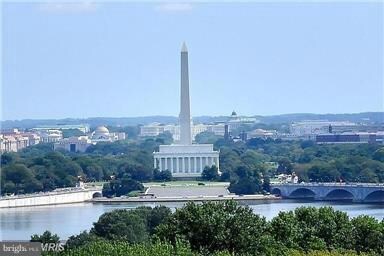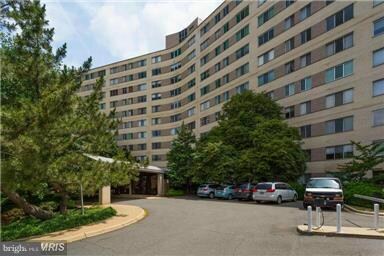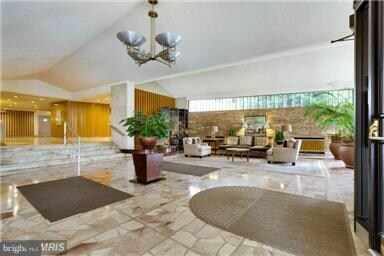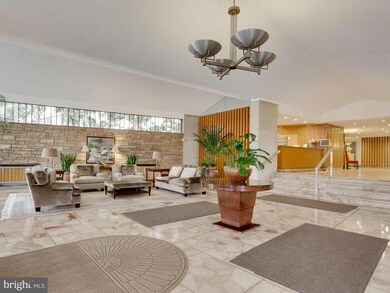
1200 N Nash St Unit 854 Arlington, VA 22209
2
Beds
2
Baths
1,398
Sq Ft
$1,039/mo
HOA Fee
Highlights
- Concierge
- Fitness Center
- Private Pool
- Dorothy Hamm Middle School Rated A
- 24-Hour Security
- Gourmet Kitchen
About This Home
As of September 2015EXQUISITE in Every Detail! Breathtaking views of monuments & DC/Arlington skyline! The 2 story living rm with a wall of (new) windows walks out to large balcony to enjoy the views! Totally updated gourmet kit! Beautiful, updated baths! Custom built-ins in living rm & master bdrm! Condo fee covers utilities, 24 hr front desk, pool, gym+! It's gorgeous!
Property Details
Home Type
- Condominium
Est. Annual Taxes
- $7,287
Year Built
- Built in 1980 | Remodeled in 2012
Lot Details
- Backs To Open Common Area
- East Facing Home
- Backs to Trees or Woods
- Property is in very good condition
HOA Fees
- $1,039 Monthly HOA Fees
Parking
- Subterranean Parking
- Parking Space Number Location: 219
- Garage Door Opener
Property Views
- River
- Scenic Vista
- Woods
Home Design
- Contemporary Architecture
- Brick Exterior Construction
Interior Spaces
- 1,398 Sq Ft Home
- Property has 2 Levels
- Open Floorplan
- Built-In Features
- Two Story Ceilings
- Double Pane Windows
- Vinyl Clad Windows
- Window Treatments
- Sliding Doors
- Combination Dining and Living Room
- Wood Flooring
- Monitored
Kitchen
- Gourmet Kitchen
- Built-In Double Oven
- Cooktop
- Microwave
- Ice Maker
- Dishwasher
- Upgraded Countertops
- Disposal
Bedrooms and Bathrooms
- 2 Main Level Bedrooms
- En-Suite Primary Bedroom
- En-Suite Bathroom
- 2 Full Bathrooms
Outdoor Features
- Private Pool
- Balcony
Utilities
- Forced Air Heating and Cooling System
- Heating System Uses Oil
- Vented Exhaust Fan
- Summer or Winter Changeover Switch For Hot Water
- Cable TV Available
Listing and Financial Details
- Assessor Parcel Number 17-036-193
Community Details
Overview
- Association fees include air conditioning, exterior building maintenance, gas, heat, management, insurance, pool(s), reserve funds, snow removal, trash, water, sewer, lawn care front, lawn care rear, lawn maintenance, electricity
- High-Rise Condominium
- Prospect House Subdivision, Exqusite Floorplan
- Prospect House Community
- The community has rules related to moving in times
Amenities
- Concierge
- Common Area
- Community Center
- Party Room
- Laundry Facilities
- Elevator
- Convenience Store
- Community Storage Space
Recreation
- Fitness Center
- Community Pool
Pet Policy
- No Pets Allowed
Security
- 24-Hour Security
- Front Desk in Lobby
- Resident Manager or Management On Site
- Fire and Smoke Detector
Ownership History
Date
Name
Owned For
Owner Type
Purchase Details
Listed on
Oct 4, 2015
Closed on
Sep 24, 2015
Sold by
Maclean Trustee Stella E and The Stella E Maclean Trust
Bought by
Bender John and Bender Susan E
Seller's Agent
Rick Bosl
KW Metro Center
Buyer's Agent
Christine Weedon
KW United
Sold Price
$3,500
Current Estimated Value
Home Financials for this Owner
Home Financials are based on the most recent Mortgage that was taken out on this home.
Estimated Appreciation
$941,945
Avg. Annual Appreciation
0.67%
Original Mortgage
$529,750
Interest Rate
3.95%
Mortgage Type
New Conventional
Purchase Details
Closed on
Jul 31, 2009
Sold by
Mcneil Bety Ann
Bought by
Maclean Stella E
Home Financials for this Owner
Home Financials are based on the most recent Mortgage that was taken out on this home.
Original Mortgage
$365,000
Interest Rate
5.43%
Mortgage Type
New Conventional
Similar Homes in Arlington, VA
Create a Home Valuation Report for This Property
The Home Valuation Report is an in-depth analysis detailing your home's value as well as a comparison with similar homes in the area
Home Values in the Area
Average Home Value in this Area
Purchase History
| Date | Type | Sale Price | Title Company |
|---|---|---|---|
| Warranty Deed | $885,000 | None Available | |
| Warranty Deed | $830,000 | -- |
Source: Public Records
Mortgage History
| Date | Status | Loan Amount | Loan Type |
|---|---|---|---|
| Open | $479,677 | New Conventional | |
| Closed | $529,750 | New Conventional | |
| Previous Owner | $310,000 | New Conventional | |
| Previous Owner | $310,000 | New Conventional | |
| Previous Owner | $365,000 | New Conventional | |
| Previous Owner | $164,450 | New Conventional | |
| Previous Owner | $100,000 | Credit Line Revolving |
Source: Public Records
Property History
| Date | Event | Price | Change | Sq Ft Price |
|---|---|---|---|---|
| 10/29/2015 10/29/15 | Rented | $3,500 | 0.0% | -- |
| 10/11/2015 10/11/15 | Under Contract | -- | -- | -- |
| 10/04/2015 10/04/15 | For Rent | $3,500 | 0.0% | -- |
| 09/29/2015 09/29/15 | Sold | $885,000 | 0.0% | $633 / Sq Ft |
| 08/27/2015 08/27/15 | Pending | -- | -- | -- |
| 08/20/2015 08/20/15 | Off Market | $885,000 | -- | -- |
| 07/24/2015 07/24/15 | For Sale | $899,900 | -- | $644 / Sq Ft |
Source: Bright MLS
Tax History Compared to Growth
Tax History
| Year | Tax Paid | Tax Assessment Tax Assessment Total Assessment is a certain percentage of the fair market value that is determined by local assessors to be the total taxable value of land and additions on the property. | Land | Improvement |
|---|---|---|---|---|
| 2025 | $8,947 | $866,100 | $121,600 | $744,500 |
| 2024 | $8,816 | $853,400 | $121,600 | $731,800 |
| 2023 | $8,705 | $845,100 | $121,600 | $723,500 |
| 2022 | $8,621 | $837,000 | $121,600 | $715,400 |
| 2021 | $8,621 | $837,000 | $36,900 | $800,100 |
| 2020 | $7,879 | $767,900 | $36,900 | $731,000 |
| 2019 | $8,252 | $804,300 | $36,900 | $767,400 |
| 2018 | $8,091 | $804,300 | $36,900 | $767,400 |
| 2017 | $7,948 | $790,100 | $36,900 | $753,200 |
| 2016 | $7,830 | $790,100 | $36,900 | $753,200 |
| 2015 | $7,740 | $777,100 | $36,900 | $740,200 |
| 2014 | $7,287 | $731,600 | $36,900 | $694,700 |
Source: Public Records
Agents Affiliated with this Home
-
Rick Bosl

Seller's Agent in 2015
Rick Bosl
KW Metro Center
(703) 980-3027
8 in this area
64 Total Sales
-
Kay Graff

Seller's Agent in 2015
Kay Graff
Weichert Corporate
(703) 725-5276
70 Total Sales
-
Christine Weedon

Buyer's Agent in 2015
Christine Weedon
KW United
(703) 249-9743
80 Total Sales
Map
Source: Bright MLS
MLS Number: 1001603137
APN: 17-036-193
Nearby Homes
- 1200 N Nash St Unit 838
- 1200 N Nash St Unit 565
- 1201 N Nash St Unit 502
- 1400 12th St N Unit S102
- 1401 N Oak St Unit 912
- 1311 N Ode St Unit 635
- 1336 N Ode St Unit 7
- 1245 N Pierce St Unit 4
- 1600 N Oak St Unit 1125
- 1600 N Oak St Unit 1233
- 1600 N Oak St Unit 1115
- 1600 N Oak St Unit 212
- 1600 N Oak St Unit 524
- 1600 N Oak St Unit 517
- 1600 N Oak St Unit 415
- 1111 Arlington Blvd Unit 530
- 1111 Arlington Blvd Unit 239
- 1111 Arlington Blvd Unit 431
- 1111 Arlington Blvd Unit 432
- 1111 Arlington Blvd Unit 940
