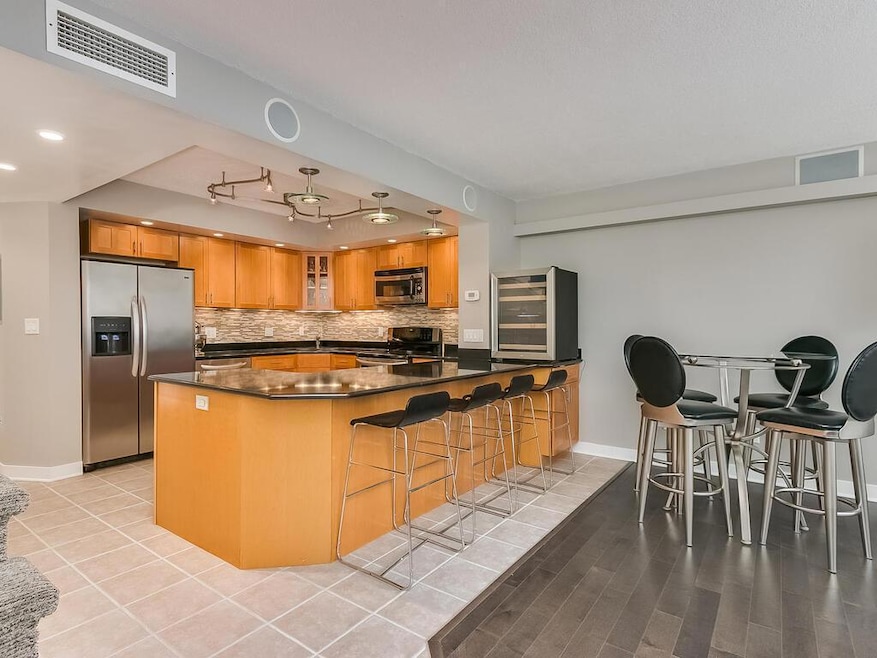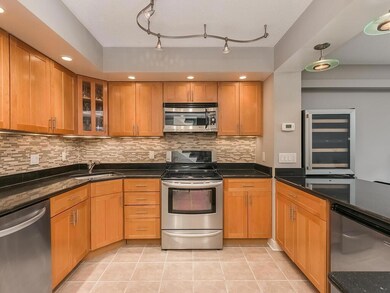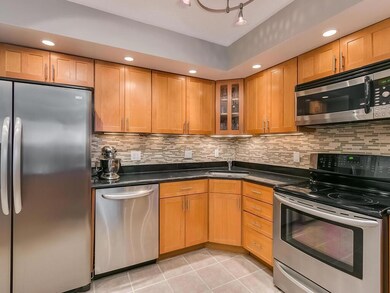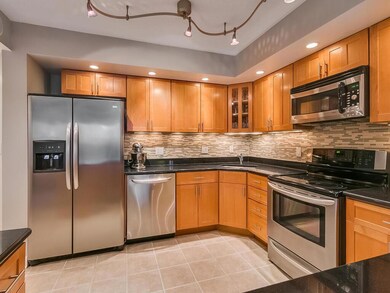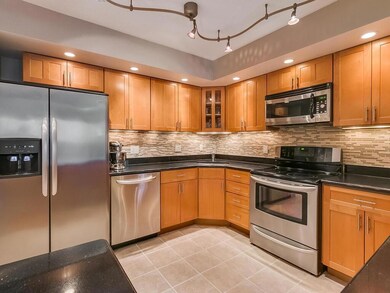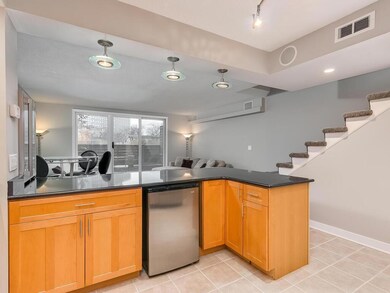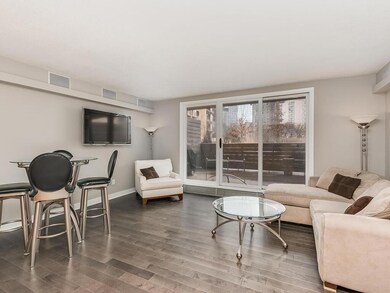1200 on the Mall 1200 Nicollet Mall Unit 215 Minneapolis, MN 55403
Loring Park NeighborhoodHighlights
- 24-Hour Guard
- Deck
- Elevator
- Sauna
- No HOA
- 1 Car Attached Garage
About This Home
Nicollet Mall City Home
Spacious two-story city home tucked in a quiet courtyard setting along Nicollet Mall. Enjoy a large private outdoor patio, huge kitchen, and a brand-new luxury bath with an oversized walk-in shower. The primary suite offers a private balcony and massive closet space, plus a large second bedroom and abundant storage throughout. Amenities include heated indoor parking (one spot), in-unit washer and dryer, and access to the building’s full fitness center. Internet, cable, and heat are included in rent—with no extra fees like typical apartment buildings. Ideally located just blocks from Target, Orchestra Hall, and the Skyway, with quick freeway access to anywhere in the city. Set within a private condominium community, this home combines comfort, convenience, and quality living in the heart of downtown.
Condo Details
Home Type
- Condominium
Est. Annual Taxes
- $3,007
Year Built
- Built in 1977
Parking
- 1 Car Attached Garage
- Heated Garage
- Garage Door Opener
Interior Spaces
- 1,318 Sq Ft Home
- 2-Story Property
- Living Room
- Sauna
Kitchen
- Range
- Microwave
- Dishwasher
- Disposal
Bedrooms and Bathrooms
- 2 Bedrooms
Laundry
- Dryer
- Washer
Home Security
Additional Features
- Deck
- Forced Air Heating and Cooling System
Listing and Financial Details
- Property Available on 12/1/25
- The owner pays for cable TV, heat, trash collection
- Assessor Parcel Number 2702924130107
Community Details
Overview
- No Home Owners Association
- High-Rise Condominium
Security
- 24-Hour Guard
- Fire Sprinkler System
Additional Features
- Elevator
- Security
Map
About 1200 on the Mall
Source: NorthstarMLS
MLS Number: 6815739
APN: 27-029-24-13-0107
- 1200 Nicollet Mall Unit 606
- 1200 Nicollet Mall Unit 507
- 1200 Nicollet Mall Unit 426
- 1225 Lasalle Ave Unit 1501
- 1225 Lasalle Ave Unit 501
- 1225 Lasalle Ave Unit 2207
- 1225 Lasalle Ave Unit 1704
- 1201 Yale Place Unit 2004
- 1201 Yale Place Unit 403
- 1201 Yale Place Unit 2102
- 1201 Yale Place Unit 2303
- 1201 Yale Place Unit 1608
- 1201 Yale Place Unit 407
- 1235 Yale Place Unit 609
- 1235 Yale Place Unit 1701
- 1235 Yale Place Unit 1706
- 1235 Yale Place Unit 207
- 1235 Yale Place Unit 1505
- 32 Greenway Gables
- 23 Greenway Gables
- 1200 Nicollet Mall Unit 906
- 1225 Lasalle Ave Unit 2301
- 1311 Yale Place Unit 24
- 1314 Marquette Ave
- 1300 Yale Place
- 1117 Marquette Ave
- 110 W Grant St
- 15 E Grant St
- 95 S 10th St
- 32-34 Spruce Place
- 47 Spruce Place
- 117-127 W Grant St
- 201 S 11th St Unit 530
- 201 S 11th St Unit 1700
- 1365 Spruce Place
- 1369 Spruce Place
- 1410 Nicollet Ave
- 1254 Hennepin Ave N
- 16 E 15th St
- 1367 Willow St
