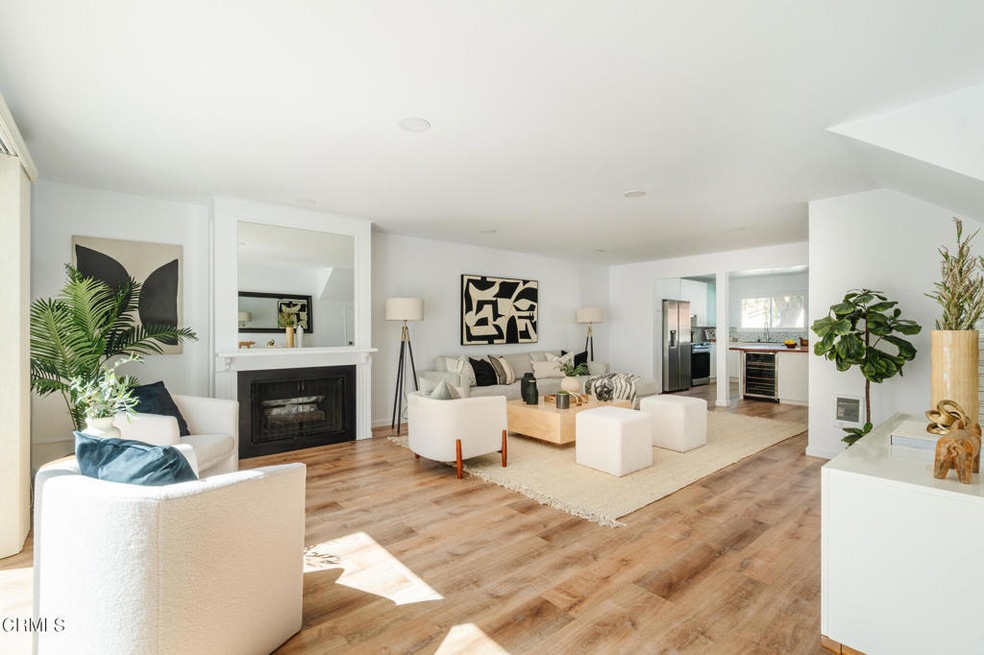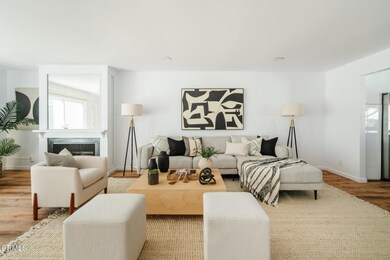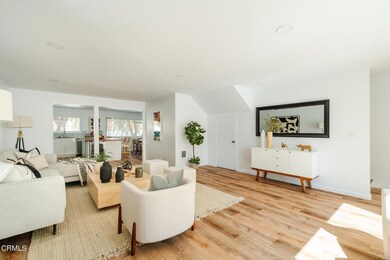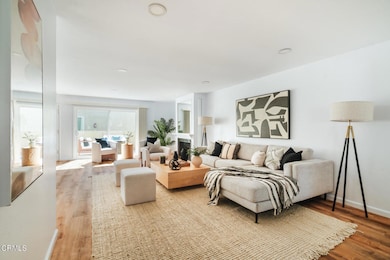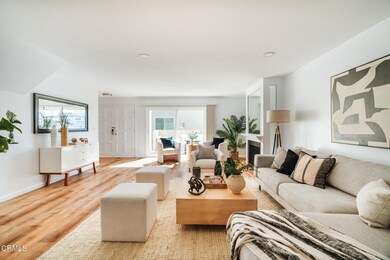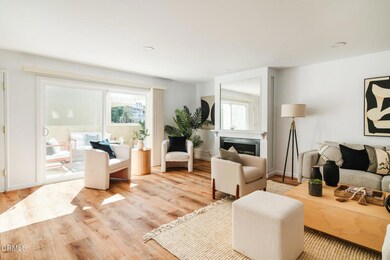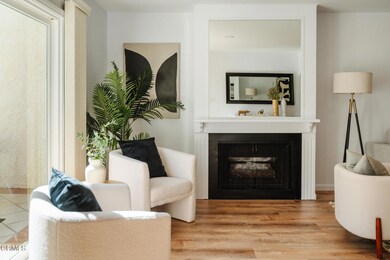
1200 Opal St Unit 6 Redondo Beach, CA 90277
Southwood NeighborhoodHighlights
- In Ground Pool
- Gated Parking
- Updated Kitchen
- Anza Elementary School Rated A
- Gated Community
- Open Floorplan
About This Home
As of February 2025Experience coastal living in this thoughtfully designed townhouse-style condo, nestled in a quiet cul-de-sac in Redondo Beach. The spacious open floor plan offers 1656sf with 3 bedrooms, 2.5 bathrooms and two outdoor spaces. A double-door entry welcomes you to an inviting living room with a cozy gas fireplace and sliding glass doors that allow for an abundance of natural light. Off of the living area there is a tiled front patio, where you can unwind by the fire pit. Culinary enthusiasts will appreciate the beautifully remodeled eat-in kitchen featuring sleek European-style cabinetry, quartz counters, smart stainless steel appliances and custom butcher block island equipped with a built-in dual-zone wine refrigerator and USB port for effortless charging. Upstairs, you'll find three generously sized bedrooms, including a primary suite that offers an ensuite bathroom, wall-to-wall closet, and direct access to a tranquil atrium. The two secondary bedrooms share a tastefully remodeled hallway bathroom. Other recent upgrades include LVP flooring throughout, dimmable recessed lighting, energy-efficient Cadet heating system, fresh paint and an in-unit LG washer/dryer. Convenient storage is tucked away below the stairs plus two additional storage sheds in the garage, maximizing space efficiency. Residents enjoy a range of amenities including a refreshing pool and spa, 2 side-by-side parking spaces, ample guest parking and gated entry with intercom access for added security. HOA dues include water, trash, gas, landscaping and insurance. Located in an award-winning school district (permits granted to attend Redondo High) and only minutes from Veterans Park & the Redondo Beach Pier. Don't miss the opportunity to own this beachside retreat!
Property Details
Home Type
- Condominium
Est. Annual Taxes
- $9,931
Year Built
- Built in 1974
Lot Details
- Two or More Common Walls
- No Sprinklers
HOA Fees
- $700 Monthly HOA Fees
Parking
- 2 Car Garage
- Parking Available
- Side by Side Parking
- Gated Parking
- Guest Parking
Interior Spaces
- 1,656 Sq Ft Home
- Open Floorplan
- Gas Fireplace
- Double Pane Windows
- Family Room Off Kitchen
- Living Room with Fireplace
Kitchen
- Updated Kitchen
- Open to Family Room
- Eat-In Kitchen
- Electric Range
- Dishwasher
- Kitchen Island
- Quartz Countertops
- Built-In Trash or Recycling Cabinet
Bedrooms and Bathrooms
- 3 Bedrooms
- All Upper Level Bedrooms
Laundry
- Laundry Room
- Dryer
- Washer
Pool
- In Ground Pool
- In Ground Spa
Additional Features
- Patio
- Heating Available
Listing and Financial Details
- Assessor Parcel Number 7516001043
Community Details
Overview
- Peppertree Village Association, Phone Number (562) 786-6573
- Oaktree Property Management HOA
- Maintained Community
Recreation
- Community Pool
- Community Spa
- Water Sports
- Bike Trail
Pet Policy
- Pets Allowed
Security
- Controlled Access
- Gated Community
Ownership History
Purchase Details
Home Financials for this Owner
Home Financials are based on the most recent Mortgage that was taken out on this home.Purchase Details
Purchase Details
Similar Homes in the area
Home Values in the Area
Average Home Value in this Area
Purchase History
| Date | Type | Sale Price | Title Company |
|---|---|---|---|
| Grant Deed | $855,500 | Ticor Title | |
| Warranty Deed | -- | None Available | |
| Warranty Deed | -- | None Available | |
| Warranty Deed | -- | None Available |
Mortgage History
| Date | Status | Loan Amount | Loan Type |
|---|---|---|---|
| Open | $705,500 | New Conventional |
Property History
| Date | Event | Price | Change | Sq Ft Price |
|---|---|---|---|---|
| 02/11/2025 02/11/25 | Sold | $1,040,000 | -0.9% | $628 / Sq Ft |
| 12/11/2024 12/11/24 | Price Changed | $1,049,000 | -4.5% | $633 / Sq Ft |
| 10/18/2024 10/18/24 | For Sale | $1,099,000 | +28.5% | $664 / Sq Ft |
| 11/02/2022 11/02/22 | Sold | $855,500 | 0.0% | $517 / Sq Ft |
| 09/22/2022 09/22/22 | Off Market | $855,500 | -- | -- |
| 09/19/2022 09/19/22 | Pending | -- | -- | -- |
| 09/07/2022 09/07/22 | Price Changed | $865,000 | -3.4% | $522 / Sq Ft |
| 07/08/2022 07/08/22 | Price Changed | $895,000 | -5.8% | $540 / Sq Ft |
| 06/10/2022 06/10/22 | Price Changed | $949,900 | +11.8% | $574 / Sq Ft |
| 06/10/2022 06/10/22 | For Sale | $849,900 | -- | $513 / Sq Ft |
Tax History Compared to Growth
Tax History
| Year | Tax Paid | Tax Assessment Tax Assessment Total Assessment is a certain percentage of the fair market value that is determined by local assessors to be the total taxable value of land and additions on the property. | Land | Improvement |
|---|---|---|---|---|
| 2025 | $9,931 | $890,061 | $589,594 | $300,467 |
| 2024 | $9,931 | $872,610 | $578,034 | $294,576 |
| 2023 | $9,746 | $855,500 | $566,700 | $288,800 |
| 2022 | $3,188 | $263,525 | $134,500 | $129,025 |
| 2021 | $3,121 | $258,359 | $131,863 | $126,496 |
| 2019 | $3,030 | $250,697 | $127,952 | $122,745 |
| 2018 | $2,928 | $245,783 | $125,444 | $120,339 |
| 2016 | $2,783 | $236,241 | $120,574 | $115,667 |
| 2015 | $2,722 | $232,693 | $118,763 | $113,930 |
| 2014 | $2,657 | $228,136 | $116,437 | $111,699 |
Agents Affiliated with this Home
-
V
Seller's Agent in 2025
Victoria Ascarrunz
COMPASS
(626) 731-3641
2 in this area
33 Total Sales
-

Seller Co-Listing Agent in 2025
Abby Rasouli
COMPASS
(310) 890-5751
1 in this area
17 Total Sales
-

Buyer's Agent in 2025
Cynthia Carter
Keller Williams Palos Verdes
(949) 892-0199
1 in this area
21 Total Sales
-

Buyer Co-Listing Agent in 2025
Stephen Haw
Keller Williams Palos Verdes
(310) 503-9886
2 in this area
116 Total Sales
-

Seller's Agent in 2022
Ryan McKee
ELEVATE REAL ESTATE AGENCY
(951) 384-7374
1 in this area
403 Total Sales
-
J
Seller Co-Listing Agent in 2022
Jennifer Collins
NEST REAL ESTATE
Map
Source: Pasadena-Foothills Association of REALTORS®
MLS Number: P1-19651
APN: 7516-001-043
- 1200 Opal St Unit 7
- 1200 Opal St Unit 22
- 5500 Torrance Blvd Unit A103
- 318 S Lucia Ave
- 220 S Prospect Ave Unit 9
- 824 Torrance Blvd
- 210 S Lucia Ave
- 5306 Maricopa St
- 603 S Prospect Ave Unit 305
- 21510 Linda Dr
- 201 S Juanita Ave
- 5202 Scott St
- 824 Camino Real Unit 101
- 810 Camino Real Unit 104
- 1107 Barbara St
- 635 S Prospect Ave Unit 103
- 122 S Irena Ave
- 20611 Vaccaro Ave
- 220 S Guadalupe Ave Unit 5
- 21814 Redbeam Ave
