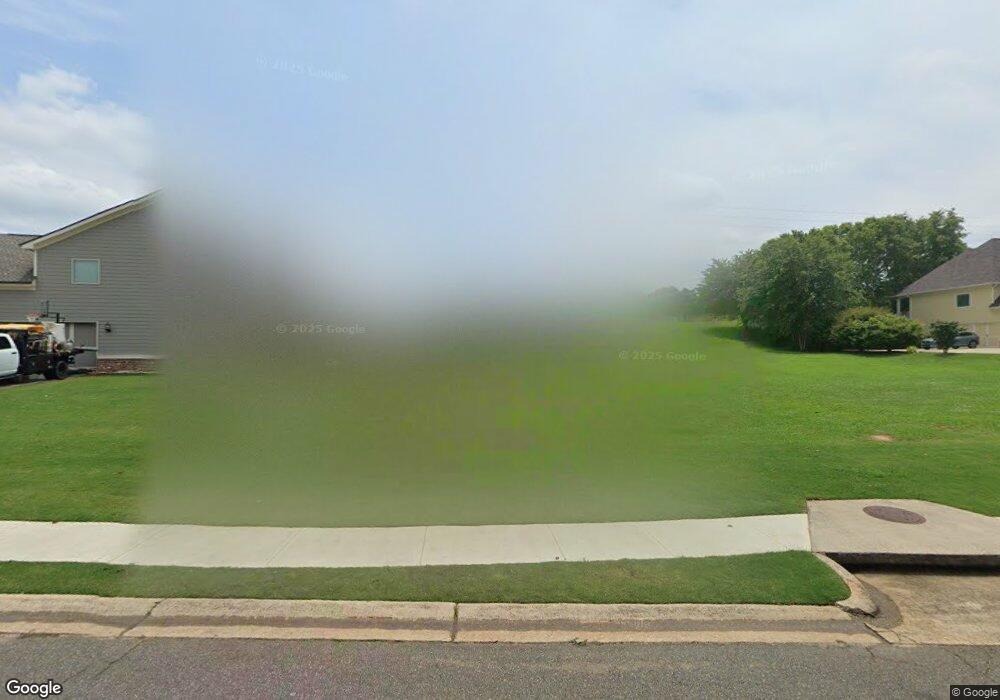1200 Ora Lee Ln Winder, GA 30680
Estimated Value: $471,000 - $567,000
4
Beds
3
Baths
3,392
Sq Ft
$156/Sq Ft
Est. Value
About This Home
This home is located at 1200 Ora Lee Ln, Winder, GA 30680 and is currently estimated at $530,704, approximately $156 per square foot. 1200 Ora Lee Ln is a home with nearby schools including Holsenbeck Elementary School, Bear Creek Middle School, and Winder-Barrow High School.
Ownership History
Date
Name
Owned For
Owner Type
Purchase Details
Closed on
Oct 7, 2021
Sold by
Echevarria Dionel Quirindongo
Bought by
Echevarria Dionel Quirindongo and Ramirez Leysha S
Current Estimated Value
Home Financials for this Owner
Home Financials are based on the most recent Mortgage that was taken out on this home.
Original Mortgage
$404,517
Outstanding Balance
$368,080
Interest Rate
2.8%
Mortgage Type
FHA
Estimated Equity
$162,624
Purchase Details
Closed on
Aug 5, 2020
Sold by
Tmft Lot Investments Llc
Bought by
Reliant Homes Ga Llc
Purchase Details
Closed on
Jul 5, 2018
Sold by
Equity Trust Co Custodian Fbo
Bought by
Tmft Lot Investments Llc
Purchase Details
Closed on
May 25, 2011
Sold by
Habersham Bank As Custodian
Bought by
Equity Trust Co
Purchase Details
Closed on
Feb 15, 2011
Sold by
State Bank And Trust Co
Bought by
Habersham Bank As Custodian
Purchase Details
Closed on
Jan 6, 2009
Sold by
Crest Contractors Inc
Bought by
Security Bank Of Gwinnett Co
Purchase Details
Closed on
Nov 23, 2005
Sold by
Sims Crossing Llc
Bought by
Crest Contractors Inc
Purchase Details
Closed on
Aug 30, 2004
Sold by
Sims Danny James
Bought by
Sims Crossing Llc
Create a Home Valuation Report for This Property
The Home Valuation Report is an in-depth analysis detailing your home's value as well as a comparison with similar homes in the area
Home Values in the Area
Average Home Value in this Area
Purchase History
| Date | Buyer | Sale Price | Title Company |
|---|---|---|---|
| Echevarria Dionel Quirindongo | -- | -- | |
| Echevarria Dionel Quirindongo | $411,980 | -- | |
| Reliant Homes Ga Llc | -- | -- | |
| Tmft Lot Investments Llc | $275,000 | -- | |
| Equity Trust Co | -- | -- | |
| Habersham Bank As Custodian | $6,000 | -- | |
| Security Bank Of Gwinnett Co | -- | -- | |
| Crest Contractors Inc | $820,000 | -- | |
| Sims Crossing Llc | -- | -- |
Source: Public Records
Mortgage History
| Date | Status | Borrower | Loan Amount |
|---|---|---|---|
| Open | Echevarria Dionel Quirindongo | $404,517 | |
| Closed | Echevarria Dionel Quirindongo | $404,517 |
Source: Public Records
Tax History Compared to Growth
Tax History
| Year | Tax Paid | Tax Assessment Tax Assessment Total Assessment is a certain percentage of the fair market value that is determined by local assessors to be the total taxable value of land and additions on the property. | Land | Improvement |
|---|---|---|---|---|
| 2024 | $4,858 | $197,172 | $36,000 | $161,172 |
| 2023 | $4,841 | $197,172 | $36,000 | $161,172 |
| 2022 | $4,700 | $184,916 | $36,000 | $148,916 |
| 2021 | $684 | $20,000 | $20,000 | $0 |
| 2020 | $445 | $12,000 | $12,000 | $0 |
| 2019 | $451 | $12,000 | $12,000 | $0 |
| 2018 | $384 | $9,840 | $9,840 | $0 |
| 2017 | $287 | $9,840 | $9,840 | $0 |
| 2016 | $376 | $9,840 | $9,840 | $0 |
| 2015 | $377 | $9,840 | $9,840 | $0 |
| 2014 | $219 | $4,477 | $4,477 | $0 |
| 2013 | -- | $4,477 | $4,477 | $0 |
Source: Public Records
Map
Nearby Homes
- 173 Equestrian Walk
- 273 Greystone Ct
- 855 Crystal Meadow Dr
- 1328 Jefferson Hwy
- 162 Delightful Way Unit 28
- 230 Delightful Way Unit 23
- 662 Carla Ct
- 296 Delightful Way Unit 22
- 826 Crystal Meadow Dr
- 63 Delightful Way Unit 1
- 203 Delightful Way Unit 5
- 253 Delightful Way Unit 6
- 281 Delightful Way Unit 7
- 0 Hancock Bridge Rd Unit 10535063
- 624 Skyland Dr
- 547 Hickeria Way
- 508 Pleasant Hill Church Rd NE
- 421 Arrowhatchee Dr
- 867 Windward Rd
- 752 Moon Bridge Rd
- 1210 Ora Lee Ln
- 1212 Ora Lee Ln Unit 30
- 1212 Ora Lee Ln
- 1211 Ora Lee Ln
- 1213 Ora Lee Ln Unit 24
- 1213 Ora Lee Ln
- 1214 Ora Lee Ln Unit 29
- 1214 Ora Lee Ln
- 0 Harbins Ridge Unit LOT 19 3107418
- 0 Harbins Ridge Unit LOT 20 3107416
- 0 Harbins Ridge Unit 22 7063707
- 1209 Ora Lee Ln
- 121180 Ora Lee Ln
- 1208 Ora Lee Ln
- 1201 Ora Lee Ln
- Lot 29 Ora Lee Ln
- Lot 24 Ora Lee Ln
- Lot 26 Ora Lee Ln
- Lot 30 Ora Lee Ln
- Lot 25 Ora Lee Ln
