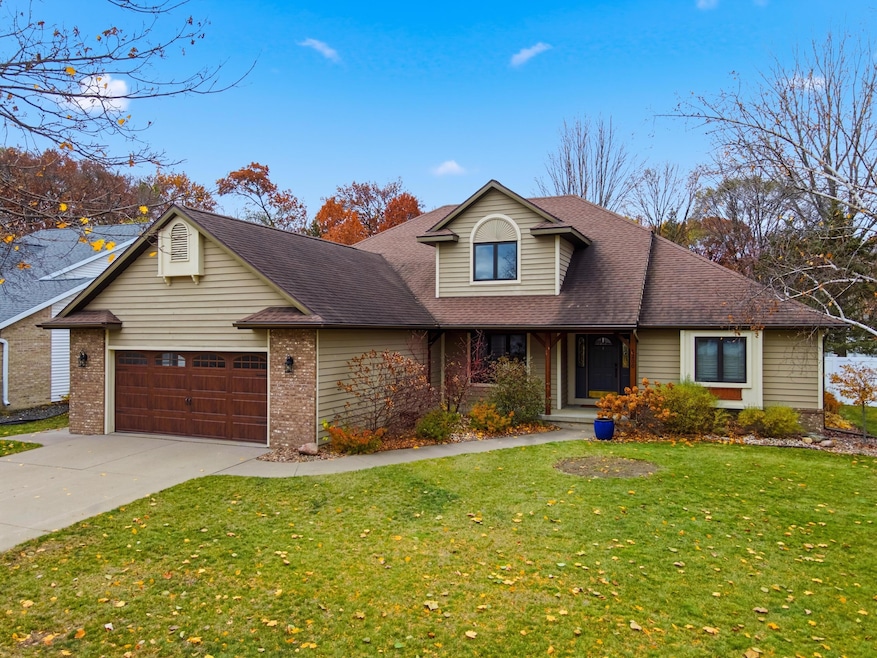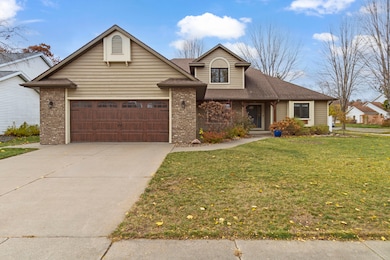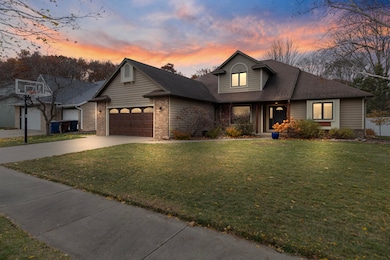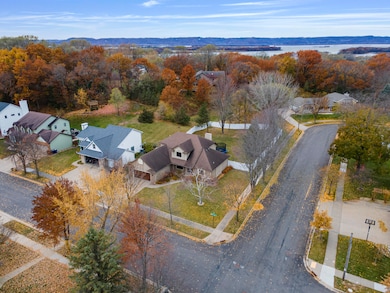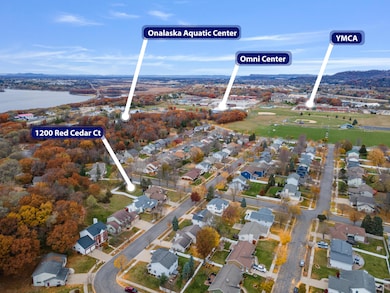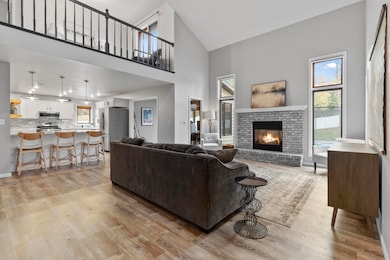1200 Red Cedar Ct Onalaska, WI 54650
Estimated payment $3,539/month
Highlights
- Hot Property
- Open Floorplan
- Contemporary Architecture
- Onalaska High School Rated A-
- Deck
- Vaulted Ceiling
About This Home
Step into this beautifully designed home featuring 5 bedrooms (with 2 being non-conforming), 3.5 baths, and a spacious 2.5-car garage. The vaulted great room welcomes you with a cozy fireplace and open balcony overlook, creating a warm and inviting space to gather or unwind. The primary suite includes a soaking tub, separate shower, and large walk-in closet. Outside, a newly added fenced backyard offers a peaceful retreat, perfect for relaxing or entertaining. Downstairs, you'll find additional laundry hookups and an expansive open floor plan that offers endless possibilities for entertaining or relaxing. Conveniently located near the YMCA, Omni Center, and local parks, with easy access to I-90, Highway 53, and Highway 35 for simple travel throughout the Onalaska and La Crosse region.
Listing Agent
Homestead Realty Inc. Wi #2 License #110071-94 Listed on: 11/12/2025

Home Details
Home Type
- Single Family
Est. Annual Taxes
- $6,437
Lot Details
- 0.37 Acre Lot
- Fenced Yard
- Corner Lot
- Sprinkler System
Parking
- 2.5 Car Attached Garage
- Garage Door Opener
- Driveway
Home Design
- Contemporary Architecture
- Brick Exterior Construction
- Vinyl Siding
- Radon Mitigation System
Interior Spaces
- 3,664 Sq Ft Home
- 2-Story Property
- Open Floorplan
- Vaulted Ceiling
- Gas Fireplace
Kitchen
- Oven
- Range
- Microwave
- Dishwasher
- Kitchen Island
- Disposal
Bedrooms and Bathrooms
- 3 Bedrooms
- Main Floor Bedroom
- Walk-In Closet
- Soaking Tub
Laundry
- Dryer
- Washer
Finished Basement
- Basement Fills Entire Space Under The House
- Finished Basement Bathroom
Outdoor Features
- Deck
Schools
- Northern Hills Elementary School
- Onalaska Middle School
- Onalaska High School
Utilities
- Forced Air Heating System
- Heating System Uses Natural Gas
- High Speed Internet
Listing and Financial Details
- Exclusions: Washer, dryer, HVAC dehumidifier and seller's personal property
- Assessor Parcel Number 018003163000
Map
Home Values in the Area
Average Home Value in this Area
Tax History
| Year | Tax Paid | Tax Assessment Tax Assessment Total Assessment is a certain percentage of the fair market value that is determined by local assessors to be the total taxable value of land and additions on the property. | Land | Improvement |
|---|---|---|---|---|
| 2024 | $6,675 | $390,600 | $56,100 | $334,500 |
| 2023 | $6,233 | $390,600 | $56,100 | $334,500 |
| 2022 | $6,016 | $390,600 | $56,100 | $334,500 |
| 2021 | $5,394 | $309,400 | $52,500 | $256,900 |
| 2020 | $5,273 | $309,400 | $52,500 | $256,900 |
| 2019 | $5,373 | $309,400 | $52,500 | $256,900 |
| 2018 | $5,414 | $284,600 | $43,700 | $240,900 |
| 2017 | $5,145 | $264,400 | $43,700 | $220,700 |
| 2016 | $5,362 | $264,400 | $43,700 | $220,700 |
| 2015 | $6,672 | $305,800 | $43,700 | $262,100 |
| 2014 | $6,508 | $305,800 | $43,700 | $262,100 |
| 2013 | $6,484 | $305,800 | $43,700 | $262,100 |
Property History
| Date | Event | Price | List to Sale | Price per Sq Ft | Prior Sale |
|---|---|---|---|---|---|
| 11/12/2025 11/12/25 | For Sale | $569,900 | +3.6% | $156 / Sq Ft | |
| 09/24/2024 09/24/24 | Sold | $550,000 | +10.0% | $150 / Sq Ft | View Prior Sale |
| 08/01/2024 08/01/24 | Pending | -- | -- | -- | |
| 07/31/2024 07/31/24 | For Sale | $499,900 | -- | $136 / Sq Ft |
Purchase History
| Date | Type | Sale Price | Title Company |
|---|---|---|---|
| Warranty Deed | $550,000 | Knight Barry Title | |
| Warranty Deed | $297,500 | New Castle Title |
Mortgage History
| Date | Status | Loan Amount | Loan Type |
|---|---|---|---|
| Open | $250,000 | New Conventional | |
| Previous Owner | $238,000 | New Conventional |
Source: Metro MLS
MLS Number: 1942662
APN: 018-003163-000
- 1346 Red Cedar Ct
- 203 Edwards Dr
- 1333 East Ave N
- 423 Gordon Ln
- 1332 East Ave N
- 1025 Kristy Ln
- 1113 Pine St
- 1317 Oak Ave N
- 636 L Hauser Rd
- 1025 Oak Ave N Unit 106
- 634 Meier Ln
- 939 Sunset Place
- 518 Birch St
- 2149 Abbey Rd
- 1040 Terrace Dr
- 1028 Terrace Dr Unit B
- 1545 Birka Ln
- 505 Flint St
- 2117 Craig Ln W
- 1607 Pine Ridge Dr
- 1101 Stuhr Ct
- 2101 Abbey Rd
- 302 Royal St Unit C
- 802 Robert Place
- 812 Robert Place
- 2509 Thomas Ct
- 435 Century Place
- 435 Century Place
- 435 Century Place
- 435 Century Place
- 455 Century Place
- 455 Century Place
- 455 Century Place
- 455 Century Place
- 475 Century Place
- 475 Century Place
- 475 Century Place
- 1037 Terrace Dr
- 400 Court St S
- 220 17th Ave N
