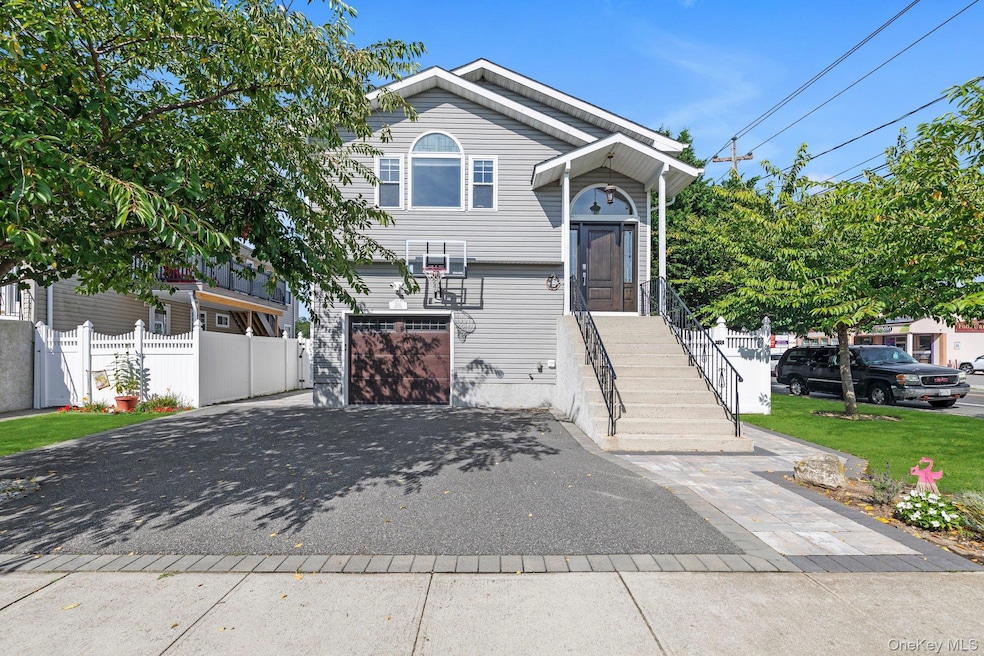
1200 Roger Rd North Bellmore, NY 11710
North Bellmore NeighborhoodEstimated payment $6,705/month
Highlights
- Popular Property
- In Ground Pool
- Wood Flooring
- Grand Avenue Middle School Rated A
- Raised Ranch Architecture
- Main Floor Bedroom
About This Home
Fabulous 5 Bed, 4 Bath Hi-Ranch In North Bellmore For $959,000. Fully Renovated With Private Resort Yard! Rare To Find 4 Beds On Main Level! An Open Kitchen With Beautiful Dining Room Built-ins, New Central Air, Fully Renovated Bathrooms, Primary Suite With En-suite & Much More! A Very Versatile Layout! Boasting A New In Ground Salt Water Pool, IG Sprinklers in Front, Tesla EV Charger, Garage, Playground & Finished Basement. Move Right In!
Listing Agent
Douglas Elliman Real Estate Brokerage Phone: 516-354-6500 License #10301203899 Listed on: 09/02/2025

Open House Schedule
-
Saturday, September 06, 20252:30 to 4:00 pm9/6/2025 2:30:00 PM +00:009/6/2025 4:00:00 PM +00:00Just Listed!Add to Calendar
-
Sunday, September 07, 20252:30 to 4:00 pm9/7/2025 2:30:00 PM +00:009/7/2025 4:00:00 PM +00:00Just Listed!Add to Calendar
Home Details
Home Type
- Single Family
Est. Annual Taxes
- $18,240
Year Built
- Built in 2004
Lot Details
- 5,000 Sq Ft Lot
- Lot Dimensions are 50x100
- East Facing Home
Parking
- 1 Car Garage
Home Design
- Raised Ranch Architecture
- Vinyl Siding
Interior Spaces
- 2,386 Sq Ft Home
- Formal Dining Room
- Wood Flooring
- Finished Basement
- Basement Fills Entire Space Under The House
Kitchen
- Eat-In Kitchen
- Microwave
- Dishwasher
Bedrooms and Bathrooms
- 5 Bedrooms
- Main Floor Bedroom
- En-Suite Primary Bedroom
- 4 Full Bathrooms
Laundry
- Laundry Room
- Dryer
Pool
- In Ground Pool
- Saltwater Pool
Schools
- Saw Mill Road Elementary School
- Grand Avenue Middle School
- Wellington C Mepham High Sch
Utilities
- Central Air
- Heating System Uses Natural Gas
Community Details
- Electric Vehicle Charging Station
Listing and Financial Details
- Assessor Parcel Number 2089-56-E-00-0234-0
Map
Home Values in the Area
Average Home Value in this Area
Tax History
| Year | Tax Paid | Tax Assessment Tax Assessment Total Assessment is a certain percentage of the fair market value that is determined by local assessors to be the total taxable value of land and additions on the property. | Land | Improvement |
|---|---|---|---|---|
| 2025 | $4,762 | $641 | $157 | $484 |
| 2024 | $4,762 | $658 | $163 | $495 |
| 2023 | $17,151 | $658 | $163 | $495 |
| 2022 | $17,151 | $658 | $163 | $495 |
| 2021 | $15,517 | $631 | $156 | $475 |
| 2020 | $12,756 | $851 | $471 | $380 |
| 2019 | $14,128 | $911 | $447 | $464 |
| 2018 | $14,261 | $944 | $0 | $0 |
| 2017 | $10,235 | $1,067 | $523 | $544 |
| 2016 | $14,994 | $1,067 | $523 | $544 |
| 2015 | $4,271 | $1,033 | $436 | $597 |
| 2014 | $4,271 | $1,033 | $436 | $597 |
| 2013 | $4,007 | $1,033 | $436 | $597 |
Property History
| Date | Event | Price | Change | Sq Ft Price |
|---|---|---|---|---|
| 09/02/2025 09/02/25 | For Sale | $959,000 | +128.3% | $402 / Sq Ft |
| 08/09/2012 08/09/12 | Sold | $420,000 | -6.5% | $176 / Sq Ft |
| 06/27/2012 06/27/12 | Pending | -- | -- | -- |
| 04/04/2012 04/04/12 | For Sale | $449,000 | -- | $188 / Sq Ft |
Purchase History
| Date | Type | Sale Price | Title Company |
|---|---|---|---|
| Deed | $420,000 | -- |
Similar Homes in the area
Source: OneKey® MLS
MLS Number: 899635
APN: 2089-56-E-00-0234-0
- 1243 Peapond Rd
- 1271 Pea Pond Rd
- 1253 Raymond Rd
- 1266 Oakfield Ave
- 1135 Logan Rd
- 1312 Cayuga Ave
- 3167 Morgan Dr
- 930 W Shelley Rd
- 2525 Jerusalem Ave Unit 2D
- 1318 Milanna Ln
- 2555 Iris Ln
- 1012 Olympia Rd
- 1497 Carroll St
- 1582 Little Neck Ave
- 1383 Harding St
- 1006 Old Britton Rd
- 1016 Old Britton Rd
- 19 Stanford Ct
- 1 Stanford Ct
- 1600 Irving Ct
- 114 George Rd
- 1548 Peapond Rd
- 2558 Columbus Ave
- 2420 Bennett Ave Unit 2B
- 1911 Bellmore Ave Unit A
- 679 Hilda St Unit 49A
- 1961 Bellmore Ave
- 425 Newbridge Rd
- 425 Newbridge Rd Unit 37
- 902 Little Whaleneck Rd
- 1571 Powers Ave
- 2510 2nd St Unit 2nd FL
- 2492 Lefferts Place
- 81 Bowling Ln Unit 61A
- 81 Bowling Ln Unit 67-D
- 81 Bowling Ln Unit 67-C
- 1815 Schermerhorn St
- 1447 N Jerusalem Rd
- 81 Bowling Ln
- 127 Fox Blvd






