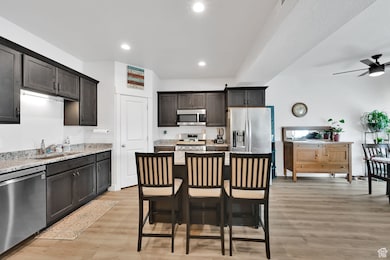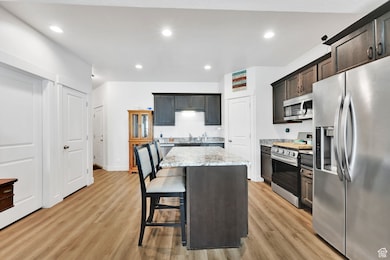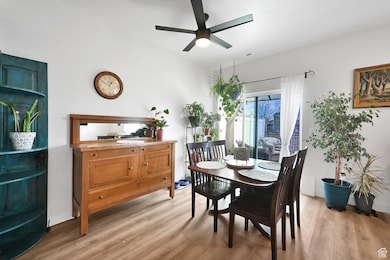
1200 S 200 W Unit 17 Tremonton, UT 84337
Estimated payment $2,152/month
Highlights
- Private Pool
- Clubhouse
- 2 Car Attached Garage
- Mountain View
- Granite Countertops
- Walk-In Closet
About This Home
Experience resort-style living in this like-new townhouse, featuring 3 bedrooms, 2 1/2 bathrooms, and a spacious layout perfect for modern living. The gourmet kitchen is a chef's dream with sleek granite countertops, stainless steel appliances, gas range, and ample cabinetry. The primary suite offers a private retreat with a large walk-in closet and a luxurious en-suite bathroom with a separate garden tub and shower. Enjoy cozy nights in front of the electric fireplace. This home also features a convenient built in closet organizers for each bedroom, laundry room, plenty of storage, and a fenced-in patio for outdoor enjoyment. The upscale community amenities include a state-of-the-art fitness center, 39-seat theater, clubhouse, and a recreation room that can be reserved for private parties. Families will love the children's zero-entry swimming pool with a splash pad, as well as the separate adult pool, hot tub, and spa. Located just off I-15, this townhouse offers the perfect combination of luxury and convenience!
Open House Schedule
-
Wednesday, May 07, 20255:00 to 7:00 pm5/7/2025 5:00:00 PM +00:005/7/2025 7:00:00 PM +00:00Add to Calendar
Home Details
Home Type
- Single Family
Est. Annual Taxes
- $1,761
Year Built
- Built in 2021
Lot Details
- 1,307 Sq Ft Lot
- Landscaped
- Sprinkler System
HOA Fees
- $140 Monthly HOA Fees
Parking
- 2 Car Attached Garage
Home Design
- Asphalt
Interior Spaces
- 1,752 Sq Ft Home
- 2-Story Property
- Blinds
- Mountain Views
- Video Cameras
Kitchen
- Gas Range
- Microwave
- Granite Countertops
- Disposal
Flooring
- Carpet
- Laminate
Bedrooms and Bathrooms
- 3 Bedrooms
- Walk-In Closet
Laundry
- Dryer
- Washer
Pool
- Private Pool
- Spa
Outdoor Features
- Open Patio
Schools
- Mckinley Elementary School
- Bear River Middle School
- Bear River High School
Utilities
- Forced Air Heating and Cooling System
- Natural Gas Connected
Listing and Financial Details
- Assessor Parcel Number 05-249-0017
Community Details
Overview
- Association fees include ground maintenance
- Aspen Ridges Subdivision
Amenities
- Picnic Area
- Clubhouse
Recreation
- Community Pool
- Snow Removal
Map
Home Values in the Area
Average Home Value in this Area
Property History
| Date | Event | Price | Change | Sq Ft Price |
|---|---|---|---|---|
| 04/18/2025 04/18/25 | For Sale | $334,900 | -- | $191 / Sq Ft |
Similar Homes in Tremonton, UT
Source: UtahRealEstate.com
MLS Number: 2078854
- 118 N 2000 W Unit 5
- 1273 S 240 W Unit 9
- 1200 S 200 W Unit 17
- 122 W 930 S
- 10992 N 8300 W Unit 19
- 5378 W 10800 N Unit 1
- 9425 N Powerline Rd Unit 1
- 11375 W 10400 N
- 9530 N 11600 W
- 13502 N 10800 W Unit 3
- 13342 N 10800 W Unit 7
- 13464 N 10800 W Unit 4
- 13540 N 10800 W Unit 2
- 11160 N 8400 W
- 8345 W 11050 N
- 10000 W 10400 N
- 10877 N Wallace Ln
- 12695 N 10800 W
- 11053 N Wallace Ln
- 3566 W 1000 N






