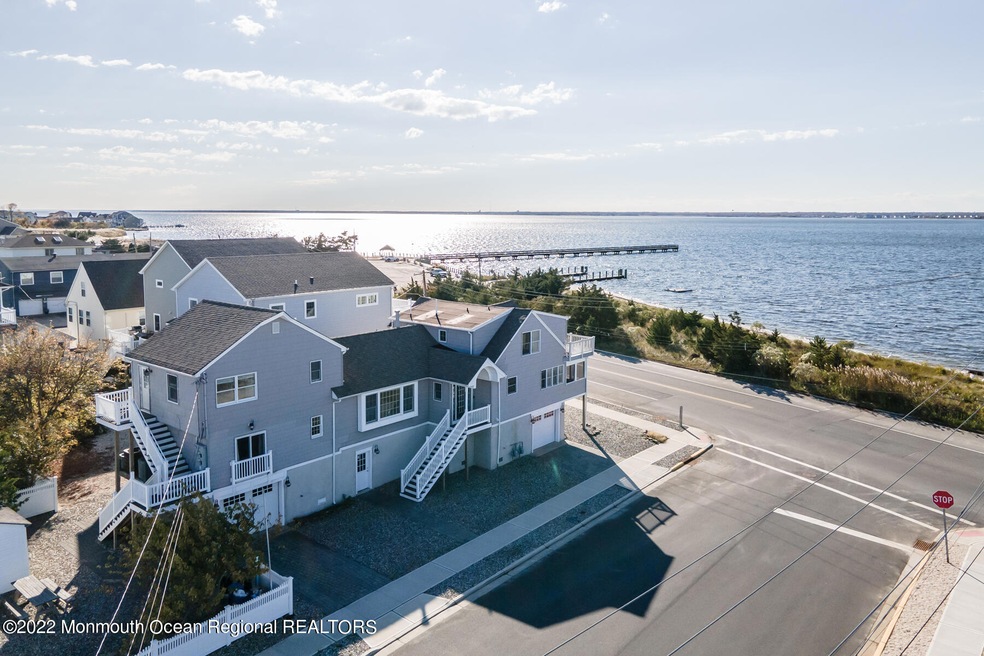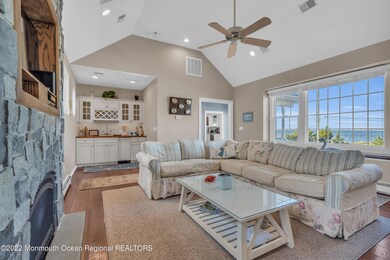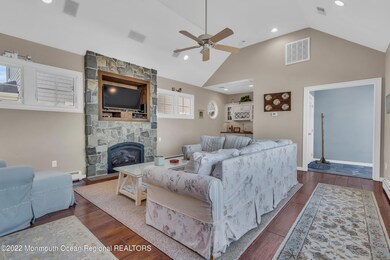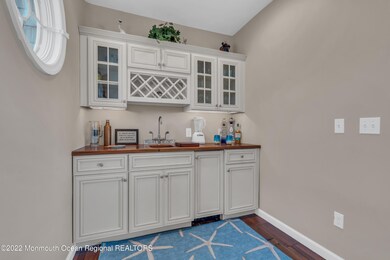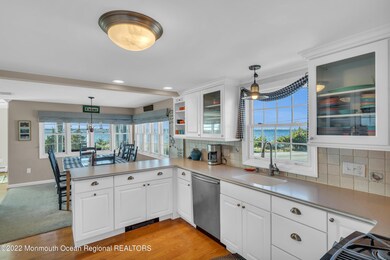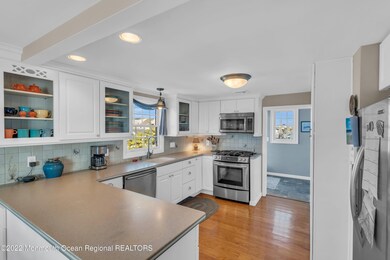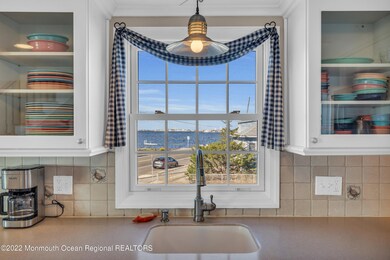
1200 S Bayview Ave Seaside Park, NJ 08752
Highlights
- Property Fronts a Bay or Harbor
- Bayside
- Bonus Room
- Custom Home
- Wood Flooring
- 2-minute walk to 14th Ave Pier and Boat Launch
About This Home
As of August 2023Recently renovated 5-bedroom 3.5 bath bayfront home comes w/rare 2nd legal 1 bedroom apartment. This one-of-a-kind property is on an oversized lot w/sweeping bay views throughout! The main home has multiple living areas w/plenty of room for entertaining guests. The kitchen overlooks dining area & living room and the large family room w/vaulted ceilings has a wet bar & gas fireplace. Additional features include laundry room w/outside access, 2 upstairs bedrooms w/ensuite bathrooms, a large backyard w/storage shed, & 2 ground level garages w/plenty of storage space. Enjoy spectacular year-round sunsets from the upper deck or enclosed screened porch. The house exceeds FEMA height standards and is ideally situated only a block away from town fishing pier & 3 blocks from beach.
Last Agent to Sell the Property
Childers Sotheby's Intl Realty License #0895595 Listed on: 04/03/2023
Last Buyer's Agent
NON MEMBER
VRI Homes
Home Details
Home Type
- Single Family
Est. Annual Taxes
- $13,159
Year Built
- Built in 1945
Lot Details
- 6,534 Sq Ft Lot
- Lot Dimensions are 51 x 130
- Property Fronts a Bay or Harbor
Parking
- 2 Car Attached Garage
- Oversized Parking
- Driveway with Pavers
- Paver Block
- On-Street Parking
- Off-Street Parking
Home Design
- Custom Home
- Shingle Roof
- Vinyl Siding
Interior Spaces
- 3,000 Sq Ft Home
- 2-Story Property
- Wet Bar
- Built-In Features
- Crown Molding
- Tray Ceiling
- Ceiling height of 9 feet on the main level
- Ceiling Fan
- Recessed Lighting
- Light Fixtures
- Gas Fireplace
- Blinds
- Bay Window
- Bonus Room
- Bay Views
Kitchen
- Breakfast Area or Nook
- Eat-In Kitchen
- Gas Cooktop
- Stove
- Microwave
- Dishwasher
- Kitchen Island
Flooring
- Wood
- Ceramic Tile
Bedrooms and Bathrooms
- 6 Bedrooms
- Primary Bathroom is a Full Bathroom
- Primary Bathroom includes a Walk-In Shower
Laundry
- Dryer
- Washer
Unfinished Basement
- Walk-Out Basement
- Basement Fills Entire Space Under The House
Outdoor Features
- Balcony
- Exterior Lighting
- Outdoor Storage
- Storage Shed
- Outbuilding
Location
- Bayside
Utilities
- Forced Air Zoned Heating and Cooling System
- Boiler Heating System
- Hot Water Heating System
- Natural Gas Water Heater
Community Details
- No Home Owners Association
Listing and Financial Details
- Exclusions: Furniture Included. Personal Items to be Removed
- Assessor Parcel Number 28-00002-0000-00004
Ownership History
Purchase Details
Home Financials for this Owner
Home Financials are based on the most recent Mortgage that was taken out on this home.Purchase Details
Home Financials for this Owner
Home Financials are based on the most recent Mortgage that was taken out on this home.Similar Homes in the area
Home Values in the Area
Average Home Value in this Area
Purchase History
| Date | Type | Sale Price | Title Company |
|---|---|---|---|
| Deed | $1,300,000 | Reliant Title Agency Llc | |
| Deed | $270,000 | -- |
Mortgage History
| Date | Status | Loan Amount | Loan Type |
|---|---|---|---|
| Open | $1,040,000 | New Conventional | |
| Previous Owner | $885,000 | New Conventional | |
| Previous Owner | $600,000 | New Conventional | |
| Previous Owner | $417,000 | New Conventional | |
| Previous Owner | $387,300 | New Conventional | |
| Previous Owner | $345,000 | Stand Alone First | |
| Previous Owner | $200,000 | Purchase Money Mortgage |
Property History
| Date | Event | Price | Change | Sq Ft Price |
|---|---|---|---|---|
| 08/31/2023 08/31/23 | Sold | $1,300,000 | -7.1% | $433 / Sq Ft |
| 07/19/2023 07/19/23 | Pending | -- | -- | -- |
| 07/10/2023 07/10/23 | Price Changed | $1,399,000 | -6.7% | $466 / Sq Ft |
| 04/15/2023 04/15/23 | Price Changed | $1,500,000 | +7.1% | $500 / Sq Ft |
| 04/03/2023 04/03/23 | For Sale | $1,400,000 | -- | $467 / Sq Ft |
Tax History Compared to Growth
Tax History
| Year | Tax Paid | Tax Assessment Tax Assessment Total Assessment is a certain percentage of the fair market value that is determined by local assessors to be the total taxable value of land and additions on the property. | Land | Improvement |
|---|---|---|---|---|
| 2024 | $13,643 | $847,900 | $607,500 | $240,400 |
| 2023 | $13,159 | $847,900 | $607,500 | $240,400 |
| 2022 | $13,159 | $847,900 | $607,500 | $240,400 |
| 2021 | $12,880 | $847,900 | $607,500 | $240,400 |
| 2020 | $12,744 | $847,900 | $607,500 | $240,400 |
| 2019 | $12,608 | $847,900 | $607,500 | $240,400 |
| 2018 | $11,786 | $847,900 | $607,500 | $240,400 |
| 2017 | $11,964 | $847,900 | $607,500 | $240,400 |
| 2016 | $10,365 | $790,000 | $607,500 | $182,500 |
| 2015 | $10,815 | $790,000 | $607,500 | $182,500 |
| 2014 | $10,333 | $790,000 | $607,500 | $182,500 |
Agents Affiliated with this Home
-

Seller's Agent in 2023
Jeffrey Childers
Childers Sotheby's Intl Realty
(732) 779-3087
3 in this area
180 Total Sales
-
N
Buyer's Agent in 2023
NON MEMBER
VRI Homes
-
N
Buyer's Agent in 2023
NON MEMBER MORR
NON MEMBER
Map
Source: MOREMLS (Monmouth Ocean Regional REALTORS®)
MLS Number: 22308711
APN: 28-00002-0000-00004
- 21A Shore Villa Rd Unit 94
- 1301 SW Central Ave Unit A3
- 1301 SW Central Ave Unit B8
- 2108 SE Central Ave Unit 10
- 96 Beach Dr Unit 100A
- 29 4th Ln Unit 107
- 1311 S Ocean Ave
- 369 Roberts Ave
- 817 S Ocean Ave
- 809 S Ocean Ave
- 120 5th Ave
- 39 20th Ave
- 47 2nd Ave
- 110 2nd Ave
- 206 24th Ave
- 210 24th Ave
- 103 23rd Ave Unit 3
- 12 23rd Ave
- 1 24th Ave Unit C5
- 103 C St
