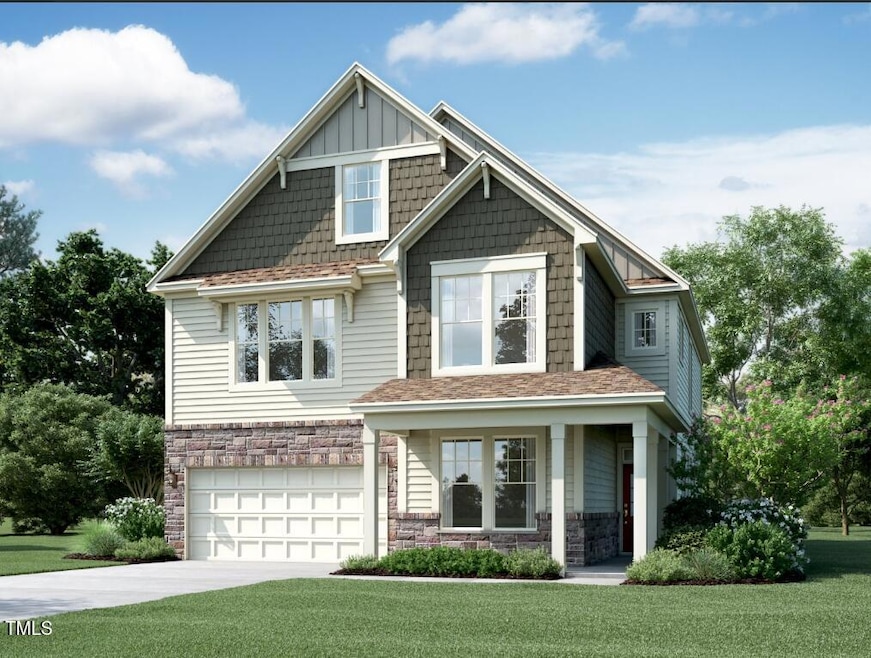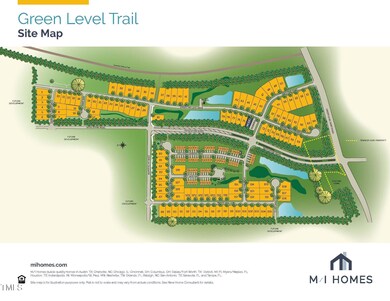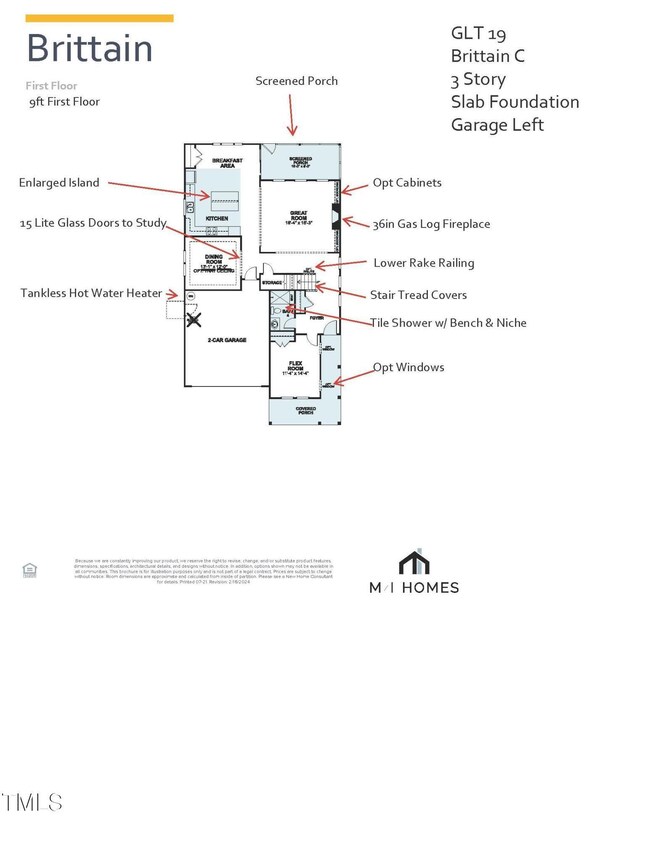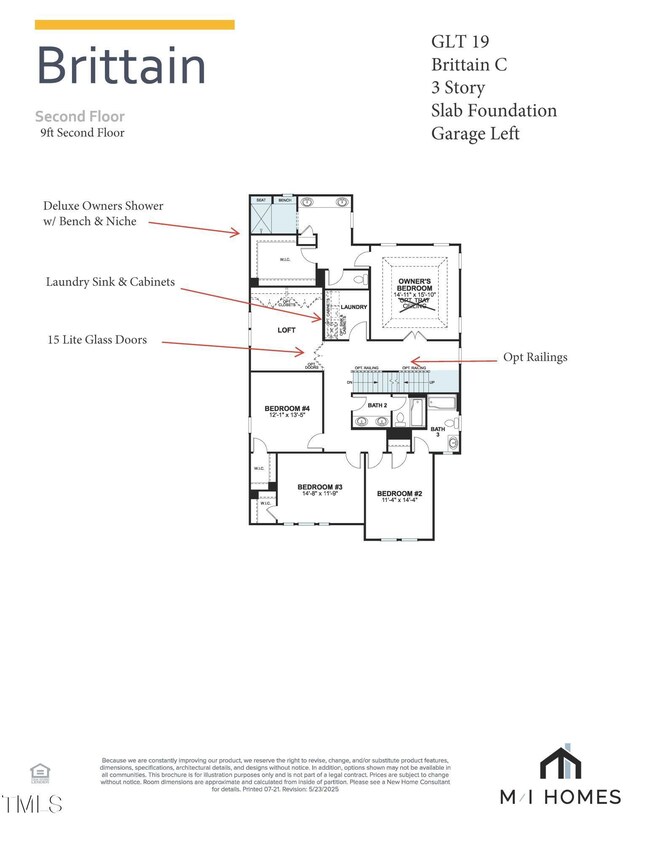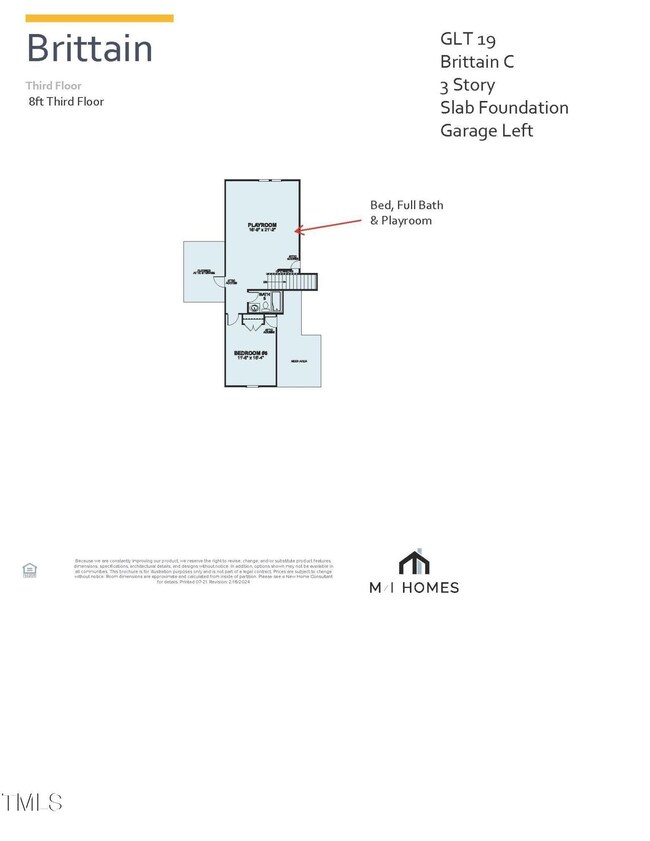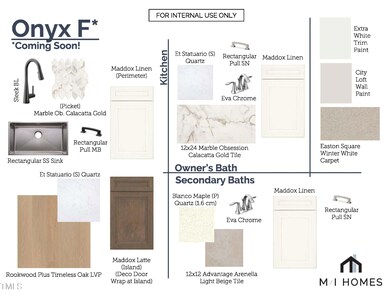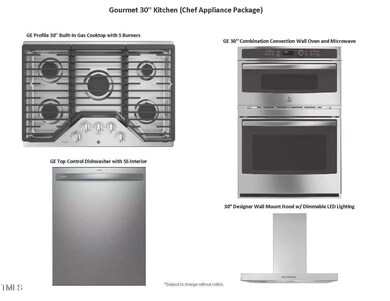1200 Sparkling Lake Dr Unit Lot 19 Apex, NC 27523
Green Level NeighborhoodEstimated payment $5,908/month
Highlights
- New Construction
- Open Floorplan
- Main Floor Bedroom
- White Oak Elementary School Rated A
- Craftsman Architecture
- Loft
About This Home
New Construction! Brittain C - 3 story.. Welcome home to Green Level Trail. This amazing home will be ready Nov/Dec. Rocking chair front porch to welcome you in & beautiful open layout that will make you want to stay. Tons of light, great room w/ gas log fireplace & built in cabinets, private study. First floor guest suite with tile shower and 9ft first floor. Not to mention the gourmet kitchen with gas cooktop, double ovens and stainless hood vented to the outside.. 2nd floor features owners suite with huge walk in closet and tile shower, loft with glass doors, one bedroom with private bath and 2 more bedrooms that share another bath. 3rd floor features a playroom and another bedroom & full bath. This home truly does have it all. See pictures to see all the upgrades preselected by our award winning design center. Quartz countertops throughout.. Ready Nov/Dec.
Home Details
Home Type
- Single Family
Year Built
- Built in 2025 | New Construction
Lot Details
- 6,970 Sq Ft Lot
- East Facing Home
- Landscaped
- Back and Front Yard
HOA Fees
- $100 Monthly HOA Fees
Parking
- 2 Car Attached Garage
- Oversized Parking
- Front Facing Garage
- Garage Door Opener
Home Design
- Home is estimated to be completed on 11/29/25
- Craftsman Architecture
- Slab Foundation
- Architectural Shingle Roof
- Low Volatile Organic Compounds (VOC) Products or Finishes
- Stone Veneer
Interior Spaces
- 3,896 Sq Ft Home
- 3-Story Property
- Open Floorplan
- Built-In Features
- Tray Ceiling
- Smooth Ceilings
- Gas Log Fireplace
- Insulated Windows
- Window Screens
- Entrance Foyer
- Great Room with Fireplace
- Family Room
- Breakfast Room
- Home Office
- Loft
- Bonus Room
- Screened Porch
- Pull Down Stairs to Attic
- Smart Thermostat
Kitchen
- Built-In Self-Cleaning Double Convection Oven
- Built-In Electric Oven
- Gas Cooktop
- Range Hood
- Microwave
- Plumbed For Ice Maker
- Dishwasher
- Stainless Steel Appliances
- Smart Appliances
- ENERGY STAR Qualified Appliances
- Kitchen Island
- Quartz Countertops
- Disposal
Flooring
- Carpet
- Laminate
- Tile
Bedrooms and Bathrooms
- 6 Bedrooms
- Main Floor Bedroom
- Walk-In Closet
- In-Law or Guest Suite
- 5 Full Bathrooms
- Double Vanity
- Private Water Closet
- Separate Shower in Primary Bathroom
- Walk-in Shower
Laundry
- Laundry Room
- Laundry on upper level
Schools
- White Oak Elementary School
- Mills Park Middle School
- Green Level High School
Utilities
- Forced Air Zoned Cooling and Heating System
- Heating System Uses Natural Gas
- Vented Exhaust Fan
- Tankless Water Heater
- Gas Water Heater
Additional Features
- No or Low VOC Paint or Finish
- Rain Gutters
Listing and Financial Details
- Home warranty included in the sale of the property
Community Details
Overview
- Ppm Association, Phone Number (919) 848-4911
- Built by M/I Homes
- Green Level Trail Subdivision, Brittain C Floorplan
Recreation
- Trails
Map
Home Values in the Area
Average Home Value in this Area
Property History
| Date | Event | Price | List to Sale | Price per Sq Ft |
|---|---|---|---|---|
| 07/12/2025 07/12/25 | Pending | -- | -- | -- |
| 06/12/2025 06/12/25 | For Sale | $927,650 | -- | $238 / Sq Ft |
Source: Doorify MLS
MLS Number: 10102752
- 2008 Garden Flower Dr Unit Lot 3
- 1204 Sparkling Lake Dr Unit Lot 20
- 8005 Mint Whisper Way Unit Lot 82
- 2016 Garden Flower Dr Unit Lot 5
- 2020 Garden Flower Dr Unit Lot 6
- 3010 Sandy Sage Way Unit Lot 15
- 2017 Garden Flower Dr Unit Lot 8
- 7110 Mystic Sea Ln Unit Lot 118
- 1108 Sparkling Lake Dr Unit Lot 12
- 7134 Mystic Sea Ln Unit Lot 124
- 2013 Garden Flower Dr Unit Lot 9
- 7110 Mystic Sea Ln
- 7997 Mint Whisper Way Unit Lot 84
- 8001 Mint Whisper Way Unit Lot 83
- 7122 Mystic Sea Ln Unit Lot 121
- 1116 Sparkling Lake Dr Unit Lot 14
- 7133 Mystic Sea Ln Unit Lot 92
- 7989 Mint Whisper Way Unit Lot 86
- 7997 Mint Whisper Way
- 1104 Sparkling Lake Dr Unit Lot 11
