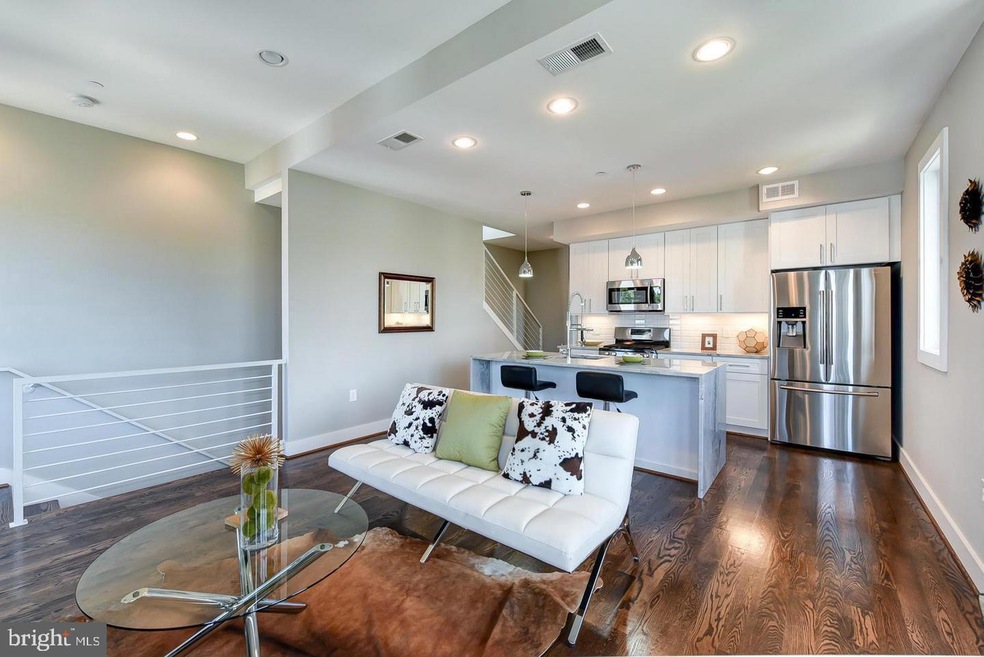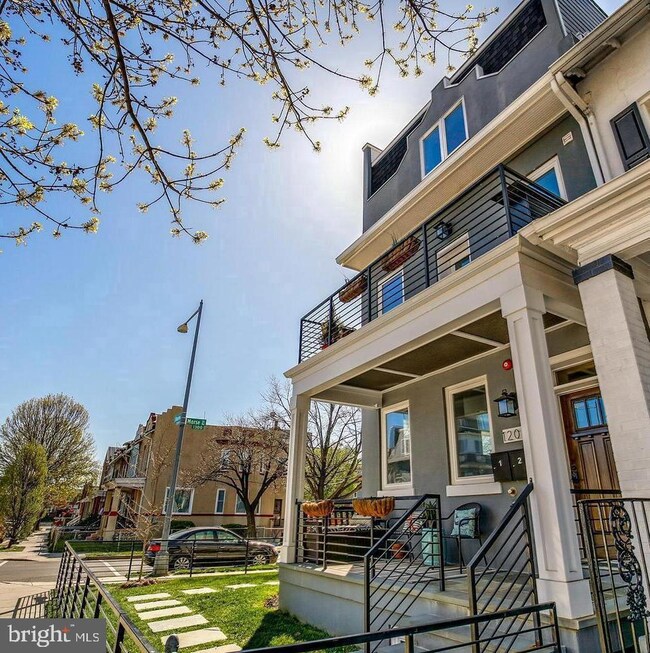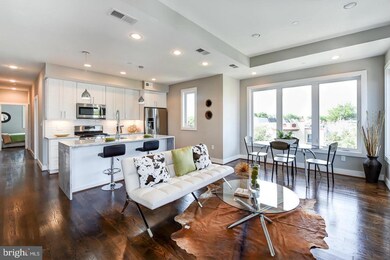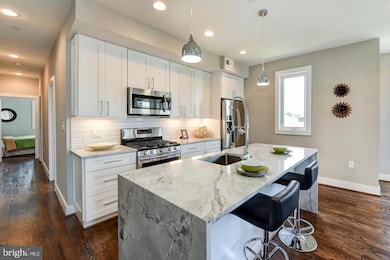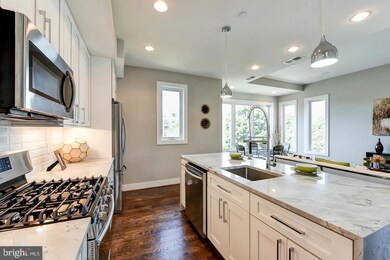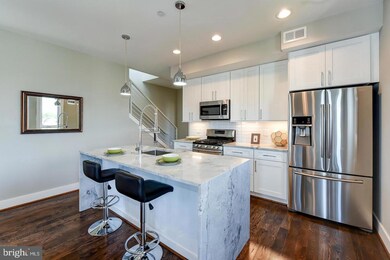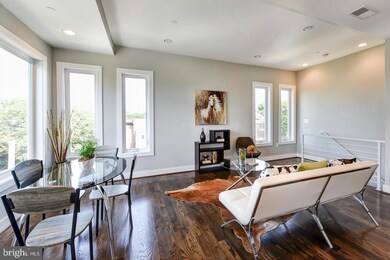
1200 Staples St NE Unit 3 Washington, DC 20002
Trinidad NeighborhoodHighlights
- Penthouse
- Panoramic View
- Traditional Floor Plan
- No Units Above
- Art Deco Architecture
- 4-minute walk to Joseph H. Cole Recreation Center
About This Home
As of September 2024Private rooftop in the heart of Historic H street. This beautifully renovated penthouse unit offers 2BR/2BA with natural light, open space living, SS appliances in chef’s kitchen w/ white fantasy quartzite countertops, hardwood floors, and high ceilings. The unit provides large private rooftop with panoramic city views. One (1) parking space and two (2) televisions convey. Spacious master BR features in-suite bath w/ dual vanities, marble tiling, and custom glass shower. Entire home newly updated, painted and brand new roof installed (2023). Minutes from H-Street Corridor, Whole Foods, Union Market, and free DC Trolly. Home warranty included and no special assessment on newly installed roof or nor other special assessments projected. With a low condo fee ($222/m), low $/SF and financially sound and warrantable condo association, this property is rare opportunity or investment. One (1) year systems home warranty with roof coverage paid by Seller.
Last Agent to Sell the Property
Capital Brokers License #0225201628 Listed on: 04/12/2024
Property Details
Home Type
- Condominium
Est. Annual Taxes
- $3,529
Year Built
- Built in 1913 | Remodeled in 2018
Lot Details
- No Units Above
- East Facing Home
- Decorative Fence
- 1 (one) Parking Space at 171SF independently deeded and conveys with property.
- Property is in excellent condition
HOA Fees
- $222 Monthly HOA Fees
Property Views
- Panoramic
- City
Home Design
- Penthouse
- Art Deco Architecture
- Flat Roof Shape
- Concrete Perimeter Foundation
- Stucco
Interior Spaces
- Property has 3 Levels
- Traditional Floor Plan
- High Ceiling
- Window Treatments
- Window Screens
- Atrium Doors
- Living Room
- Dining Area
- Solarium
- Wood Flooring
- Basement
Kitchen
- Eat-In Kitchen
- Gas Oven or Range
- Six Burner Stove
- Built-In Range
- Built-In Microwave
- ENERGY STAR Qualified Refrigerator
- ENERGY STAR Qualified Dishwasher
- Stainless Steel Appliances
- Disposal
Bedrooms and Bathrooms
- 2 Main Level Bedrooms
- 2 Full Bathrooms
Laundry
- Laundry in unit
- Electric Dryer
- ENERGY STAR Qualified Washer
Home Security
- Intercom
- Exterior Cameras
Parking
- 1 Off-Street Space
- Private Parking
- Lighted Parking
- Paved Parking
- On-Street Parking
- Parking Space Conveys
- 1 Assigned Parking Space
Outdoor Features
- Exterior Lighting
- Outdoor Grill
Utilities
- Central Heating and Cooling System
- Natural Gas Water Heater
- Phone Available
- Cable TV Available
Listing and Financial Details
- Assessor Parcel Number 4067//2007
Community Details
Overview
- Association fees include insurance, lawn maintenance, reserve funds, sewer, snow removal, trash, water
- 3 Units
- Low-Rise Condominium
- 1200 Staples Condo
- Built by 1200 Staples Consominium
- H Street Corridor Subdivision
Pet Policy
- Pets Allowed
Additional Features
- Common Area
- Carbon Monoxide Detectors
Similar Homes in Washington, DC
Home Values in the Area
Average Home Value in this Area
Property History
| Date | Event | Price | Change | Sq Ft Price |
|---|---|---|---|---|
| 09/30/2024 09/30/24 | Sold | $594,500 | 0.0% | $518 / Sq Ft |
| 08/19/2024 08/19/24 | Pending | -- | -- | -- |
| 08/01/2024 08/01/24 | Price Changed | $594,500 | -3.3% | $518 / Sq Ft |
| 07/12/2024 07/12/24 | Price Changed | $614,900 | -2.4% | $536 / Sq Ft |
| 06/13/2024 06/13/24 | Price Changed | $629,900 | -1.6% | $549 / Sq Ft |
| 05/06/2024 05/06/24 | Price Changed | $639,900 | -1.5% | $558 / Sq Ft |
| 04/23/2024 04/23/24 | Price Changed | $649,900 | -2.3% | $567 / Sq Ft |
| 04/12/2024 04/12/24 | For Sale | $664,900 | +9.5% | $580 / Sq Ft |
| 08/25/2016 08/25/16 | Sold | $607,000 | -2.1% | $545 / Sq Ft |
| 07/13/2016 07/13/16 | Pending | -- | -- | -- |
| 06/15/2016 06/15/16 | For Sale | $620,000 | -- | $557 / Sq Ft |
Tax History Compared to Growth
Agents Affiliated with this Home
-
Michael Arias

Seller's Agent in 2024
Michael Arias
Capital Brokers
(646) 389-2765
1 in this area
14 Total Sales
-
Kyle Sterling

Buyer's Agent in 2024
Kyle Sterling
Keller Williams Capital Properties
(773) 540-6294
5 in this area
127 Total Sales
-
Lee Moretz

Seller's Agent in 2016
Lee Moretz
NHT Real Estate LLC
(706) 627-8926
2 in this area
35 Total Sales
Map
Source: Bright MLS
MLS Number: DCDC2136876
- 1201 Staples St NE Unit 1
- 1358 Florida Ave NE Unit 307
- 1358 Florida Ave NE Unit 207
- 1358 Florida Ave NE Unit 204
- 1358 Florida Ave NE Unit 402
- 1358 Florida Ave NE Unit PH2
- 1358 Florida Ave NE Unit 4
- 1358 Florida Ave NE Unit 202
- 1111 Orren St NE Unit 405
- 1111 Orren St NE Unit 107
- 1111 Orren St NE Unit 310
- 1269 Morse St NE
- 1367 Florida Ave NE Unit 201
- 1286 Morse St NE Unit 1
- 1265 Morse St NE
- 1361 Florida Ave NE
- 1359 Florida Ave NE
- 1230 Trinidad Ave NE
- 1319 Staples St NE
- 1322 Florida Ave NE
