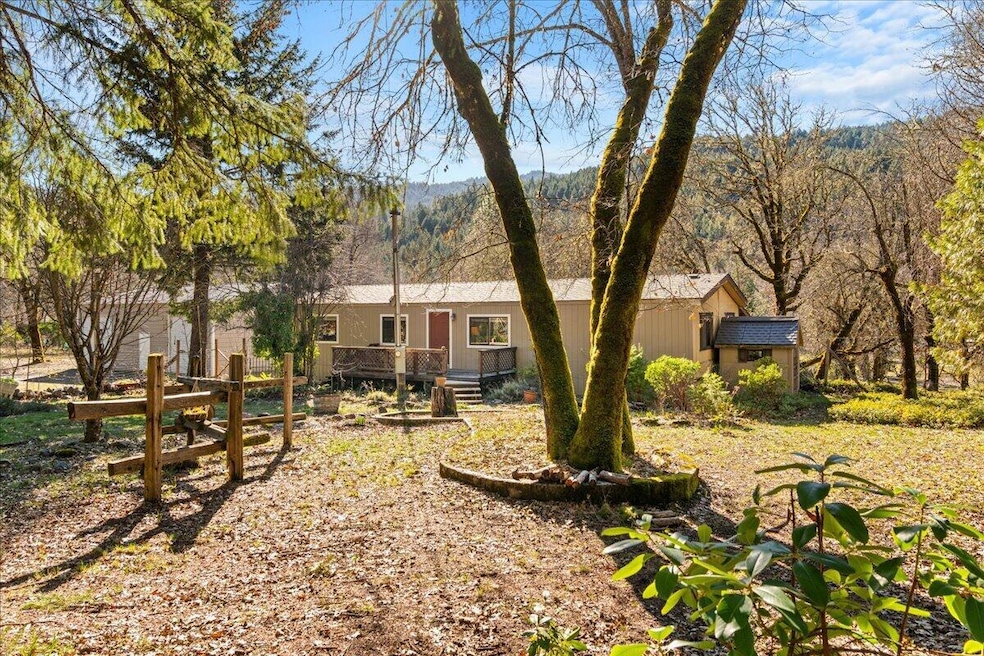
1200 van Duzen Rd Mad River, CA 95526
Estimated payment $1,767/month
Highlights
- RV Access or Parking
- Deck
- Wooded Lot
- River View
- Wood Burning Stove
- Cathedral Ceiling
About This Home
Discover your perfect country escape with this charming 3-bedroom, 2-bathroom manufactured home on 1.29 acres—an ideal retreat for a weekend getaway or full-time living. Enjoy unforgettable evenings on the big, beautiful back porch/deck, perfect for BBQs, and take advantage of the included large swimming pool, designed to complement the swim deck. Recently upgraded with a massive 40x30 shop, this property is a haven for lake lovers, offering ample boat storage and serving as the perfect hunting cabin. Located on a paved county road, it's conveniently close to medical services, a school, and a community center, with Dinsmore's general store just 5 miles away, Fortuna an hour's drive, and the recreational paradise of Ruth Lake only 15 minutes. For summer fun, the Lost Bridge swimming hole is just down the road.
The home features an open floor plan, with a master suite on one side and two additional bedrooms and a second bathroom on the other. Cozy up with the woodstove on cooler nights. With a spacious yard, well water, septic system, and PG&E service, this property seamlessly blends rural charm, modern comforts, and outdoor adventure into one exceptional packageperfect for lake enthusiasts and hunters alike.
Listing Agent
EXP Realty of California, Inc. Brokerage Phone: 707-601-8994 License #02195577 Listed on: 03/02/2025

Property Details
Home Type
- Manufactured Home
Year Built
- Built in 1983
Lot Details
- 1.29 Acre Lot
- Partially Fenced Property
- Barbed Wire
- Level Lot
- Open Lot
- Wooded Lot
- Garden
- Property is in very good condition
Parking
- 4 Car Detached Garage
- Workshop in Garage
- Gravel Driveway
- RV Access or Parking
Property Views
- River
- Woods
- Pasture
- Mountain
- Hills
- Valley
Home Design
- Pillar, Post or Pier Foundation
- Composition Shingle Roof
- Modular or Manufactured Materials
Interior Spaces
- 1,344 Sq Ft Home
- 1-Story Property
- Cathedral Ceiling
- Ceiling Fan
- Skylights
- Wood Burning Stove
- Living Room
- Dining Room
- Den
Kitchen
- Breakfast Bar
- Range
- Microwave
Flooring
- Carpet
- Vinyl
Bedrooms and Bathrooms
- 3 Bedrooms
- 2 Bathrooms
- Solar Tube
Laundry
- Laundry on main level
- Dryer
- 220 Volts In Laundry
Outdoor Features
- Deck
- Outbuilding
- Porch
Schools
- Van Duzen Elementary School
- So. Trinity High School
Utilities
- Heating Available
- Power Generator
- Private Water Source
- Well
- Private Sewer
- Phone Available
- Satellite Dish
Listing and Financial Details
- Assessor Parcel Number 018-420-006
Map
Home Values in the Area
Average Home Value in this Area
Property History
| Date | Event | Price | Change | Sq Ft Price |
|---|---|---|---|---|
| 07/12/2025 07/12/25 | Price Changed | $274,000 | -5.2% | $204 / Sq Ft |
| 03/02/2025 03/02/25 | For Sale | $289,000 | +92.7% | $215 / Sq Ft |
| 08/24/2012 08/24/12 | Sold | $150,000 | -- | $112 / Sq Ft |
Similar Home in Mad River, CA
Source: Humboldt Association of REALTORS®
MLS Number: 268840
- 871 van Duzen Rd
- 83 Pine St
- 665 Hastings Tie Rd
- 20 River Cliff Rd
- 14 Lamb Creek Rd
- 2940 van Duzen Rd
- 1100 Hastings Tie Rd
- 851 Feldmiller Rd
- 3021 Hastings Tie Rd
- 1171 Mad River Rd
- 2260 California 36
- 1531 Mad River
- 12575 Buck Mountain Rd
- 5735 Forest Route 1n08
- 16533 Cobb Rd
- 690 94th St
- 4580 County Line Creek Rd
- 36 California 36
- 20 Sunshine Ln
- 20 +/- Acres Burr Valley Rd






