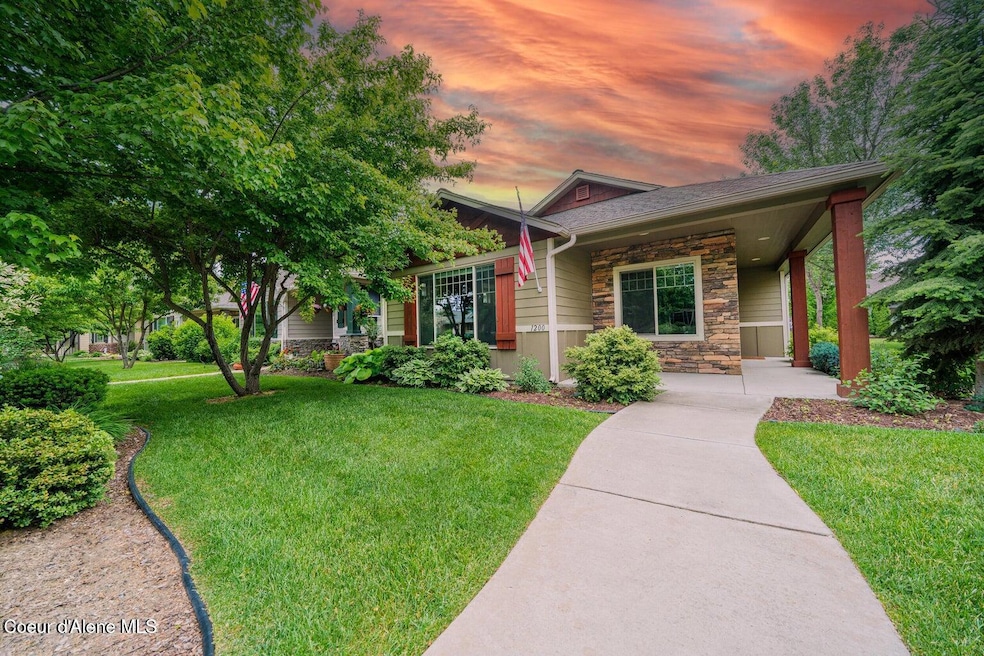
1200 W Grove Way Coeur D'Alene, ID 83815
Ramsey-Woodland NeighborhoodEstimated payment $3,222/month
Highlights
- Spa
- City View
- Lawn
- Gated Community
- Wood Flooring
- Outdoor Water Feature
About This Home
Are you a snow-bird, someone who travels for their job, this just might be the perfect fit for you. This gated community is close to major highways for easy access north, south, east or west. This single level home has 3 bedrooms, 2 baths with the master having a large soaking tub, 2 sinks and a separate shower. The added Sunroom is off the Master and adds lots of light and a room.
This home has lots of added lights, Insta-hot in the kitchen sink, water softener, new HVAC last year. Also, a new hot water tank. It is well worth a look.
Sellers ready for a quick close.
Listing Agent
Windermere/Coeur d'Alene Realty Inc License #SP15456 Listed on: 07/31/2025

Home Details
Home Type
- Single Family
Est. Annual Taxes
- $1,785
Year Built
- Built in 2014
Lot Details
- 3,485 Sq Ft Lot
- Southern Exposure
- Level Lot
- Backyard Sprinklers
- Lawn
- Property is zoned c-17lpud, c-17lpud
Property Views
- City
- Territorial
- Neighborhood
Home Design
- Slab Foundation
- Frame Construction
- Shingle Roof
- Composition Roof
Interior Spaces
- 1,493 Sq Ft Home
- 1-Story Property
- Fireplace
Kitchen
- Breakfast Bar
- Walk-In Pantry
- Electric Oven or Range
- Microwave
- Dishwasher
- Kitchen Island
- Disposal
Flooring
- Wood
- Tile
Bedrooms and Bathrooms
- 3 Main Level Bedrooms
- 2 Bathrooms
Laundry
- Electric Dryer
- Washer
Parking
- Attached Garage
- Alley Access
Outdoor Features
- Spa
- Covered Patio or Porch
- Outdoor Water Feature
- Rain Gutters
Utilities
- Forced Air Heating and Cooling System
- Furnace
- Heating System Uses Natural Gas
- Gas Available
- Gas Water Heater
- Water Softener
- High Speed Internet
- Internet Available
- Cable TV Available
Listing and Financial Details
- Assessor Parcel Number CK4560020100
Community Details
Overview
- Property has a Home Owners Association
- Association fees include ground maintenance, snow removal
- Cottage Grove Association
- Cottage Grove Subdivision
Security
- Gated Community
Map
Home Values in the Area
Average Home Value in this Area
Tax History
| Year | Tax Paid | Tax Assessment Tax Assessment Total Assessment is a certain percentage of the fair market value that is determined by local assessors to be the total taxable value of land and additions on the property. | Land | Improvement |
|---|---|---|---|---|
| 2024 | $1,785 | $480,156 | $175,000 | $305,156 |
| 2023 | $1,785 | $560,191 | $186,300 | $373,891 |
| 2022 | $2,753 | $644,123 | $207,000 | $437,123 |
| 2021 | $2,361 | $396,478 | $115,000 | $281,478 |
| 2020 | $2,098 | $334,285 | $92,000 | $242,285 |
| 2019 | $2,296 | $311,775 | $85,800 | $225,975 |
| 2018 | $1,960 | $260,469 | $66,000 | $194,469 |
| 2017 | $3,091 | $237,013 | $66,000 | $171,013 |
| 2016 | $3,007 | $218,704 | $66,000 | $152,704 |
| 2015 | $1,597 | $199,039 | $55,000 | $144,039 |
Property History
| Date | Event | Price | Change | Sq Ft Price |
|---|---|---|---|---|
| 08/25/2025 08/25/25 | Pending | -- | -- | -- |
| 07/31/2025 07/31/25 | For Sale | $565,000 | -- | $378 / Sq Ft |
Purchase History
| Date | Type | Sale Price | Title Company |
|---|---|---|---|
| Warranty Deed | -- | First American Title | |
| Warranty Deed | -- | North Idaho Title Co |
Mortgage History
| Date | Status | Loan Amount | Loan Type |
|---|---|---|---|
| Open | $75,000 | Credit Line Revolving | |
| Closed | $40,000 | New Conventional | |
| Open | $194,250 | New Conventional | |
| Previous Owner | $158,500 | Future Advance Clause Open End Mortgage |
Similar Homes in the area
Source: Coeur d'Alene Multiple Listing Service
MLS Number: 25-7889
APN: CK4560020100
- 1232 W Grove Way
- 1147 W Sumac Ave
- 6740 N Spurwing Loop Unit 200
- 6878 N Glensford Dr
- 7488 N Wheatfield Dr
- 6561 N Windy Pines St
- 7545 N Heartland Dr
- 1490 W Marcy Way
- 896 W Willow Lake Loop
- 863 W Willow Lake Loop
- 6522 N Idlewood Dr
- 6091 N Galewood Dr
- 7823 N Girard Cir
- 7736 N Girard Cir
- 1555 W Benjamin Ave
- 7718 N Girard Cir
- 7698 N Girard Cir
- 500 W Twilight Ct
- 7686 N Girard Cir
- 7157 N Bellac Ln






